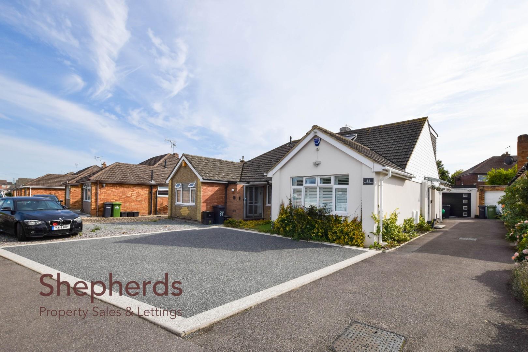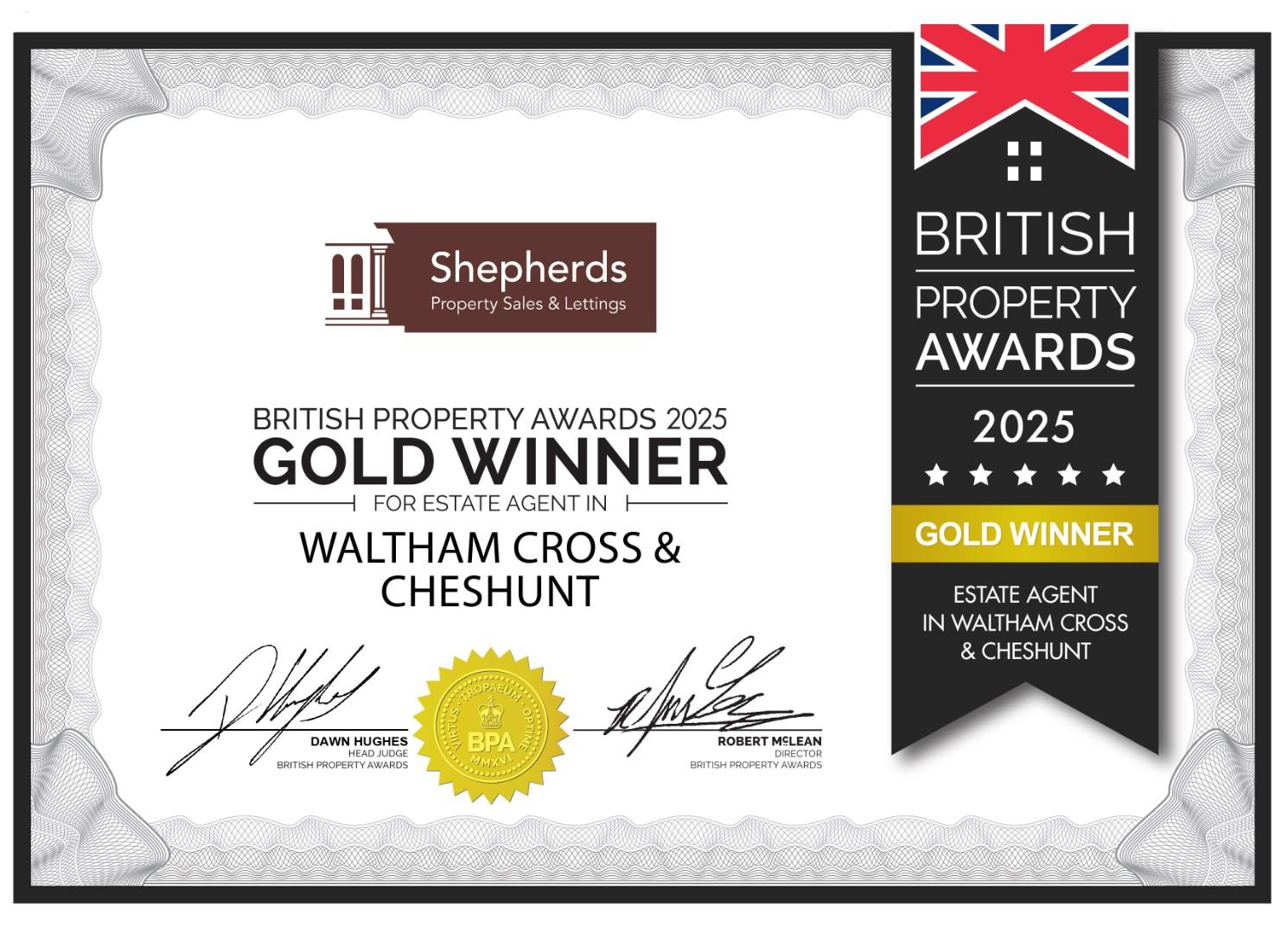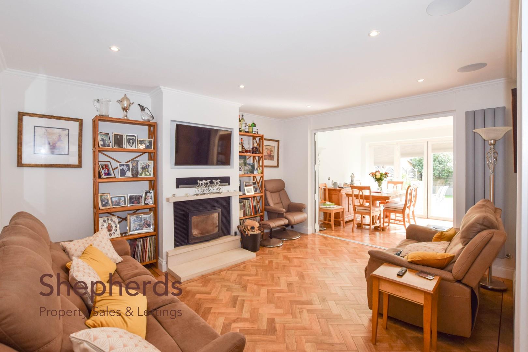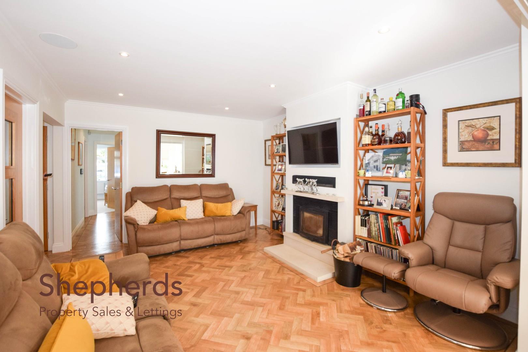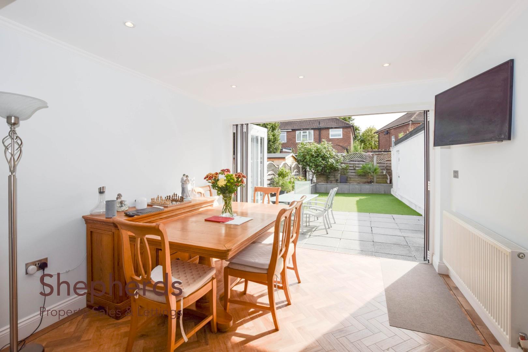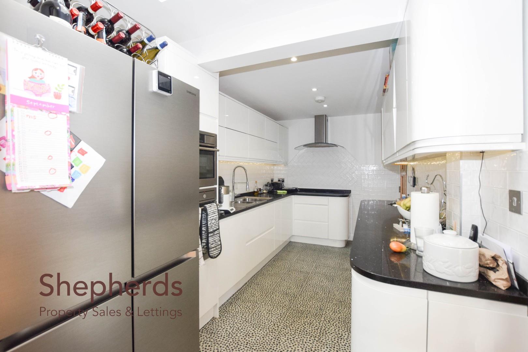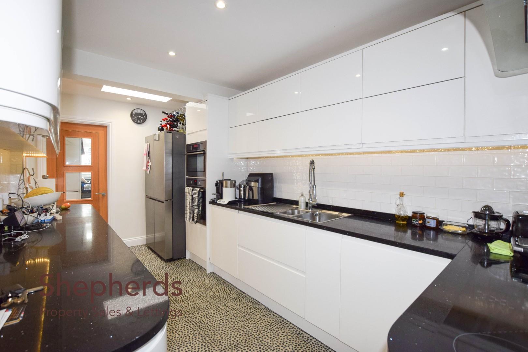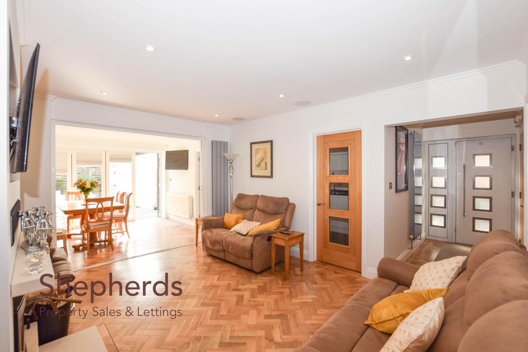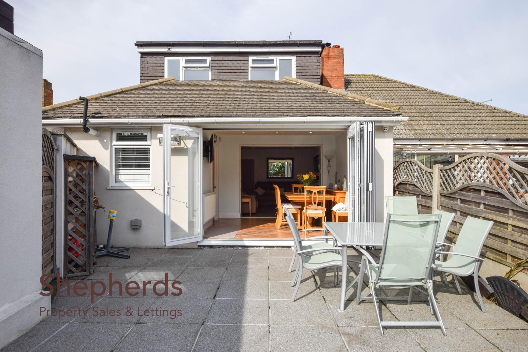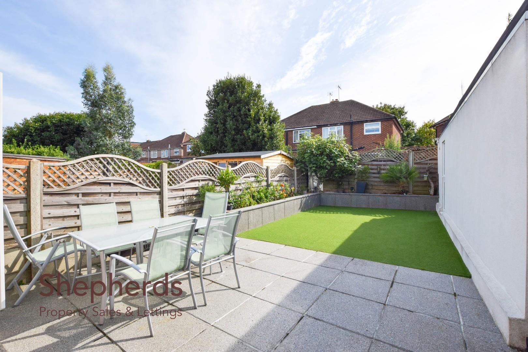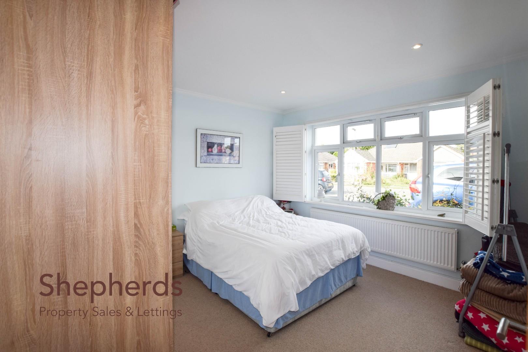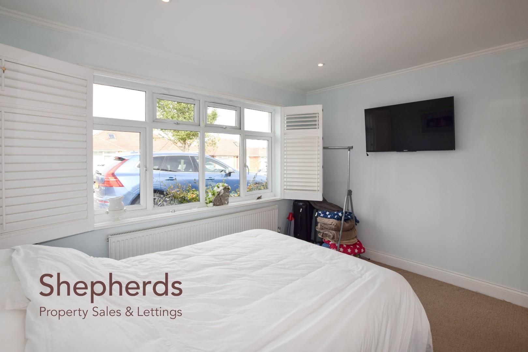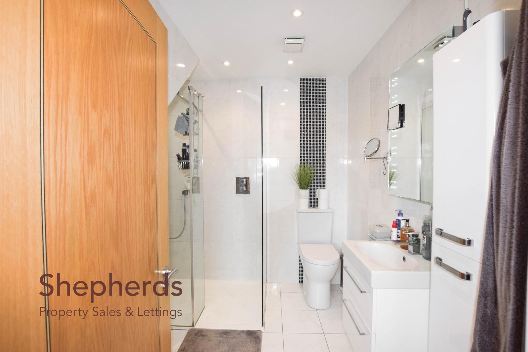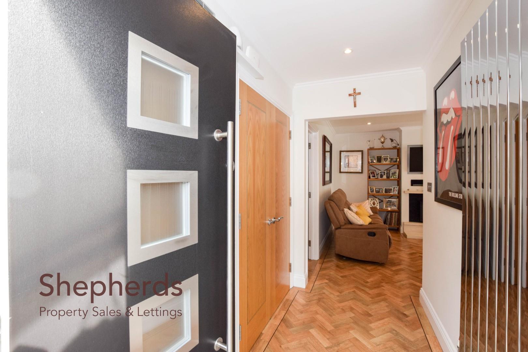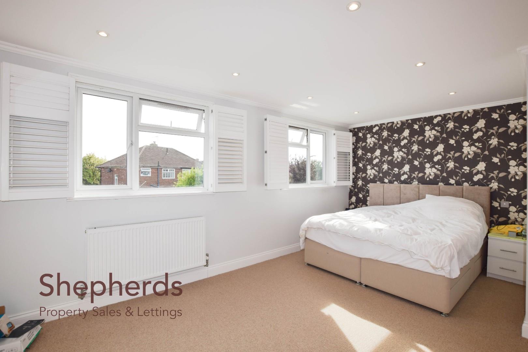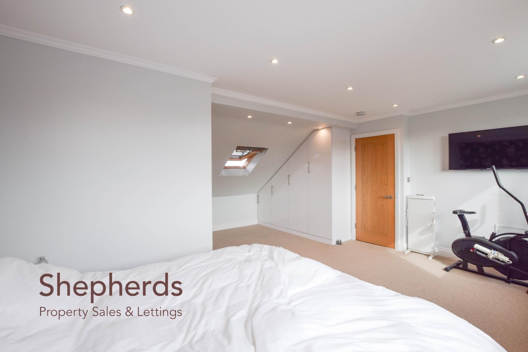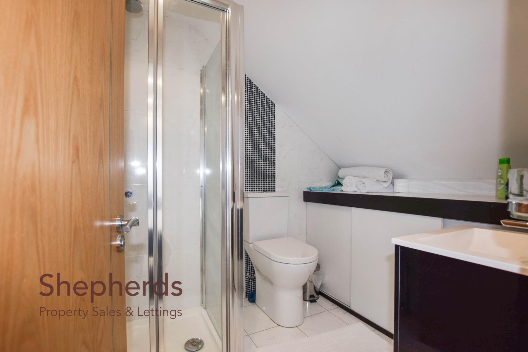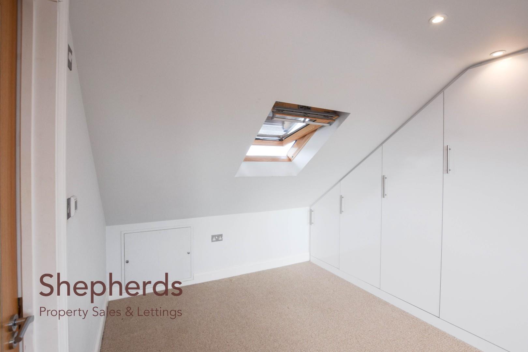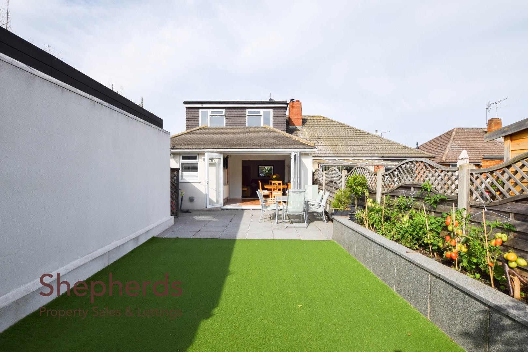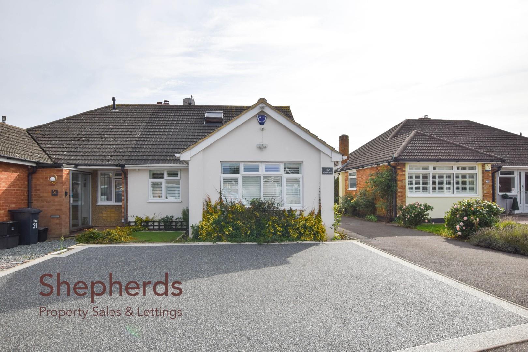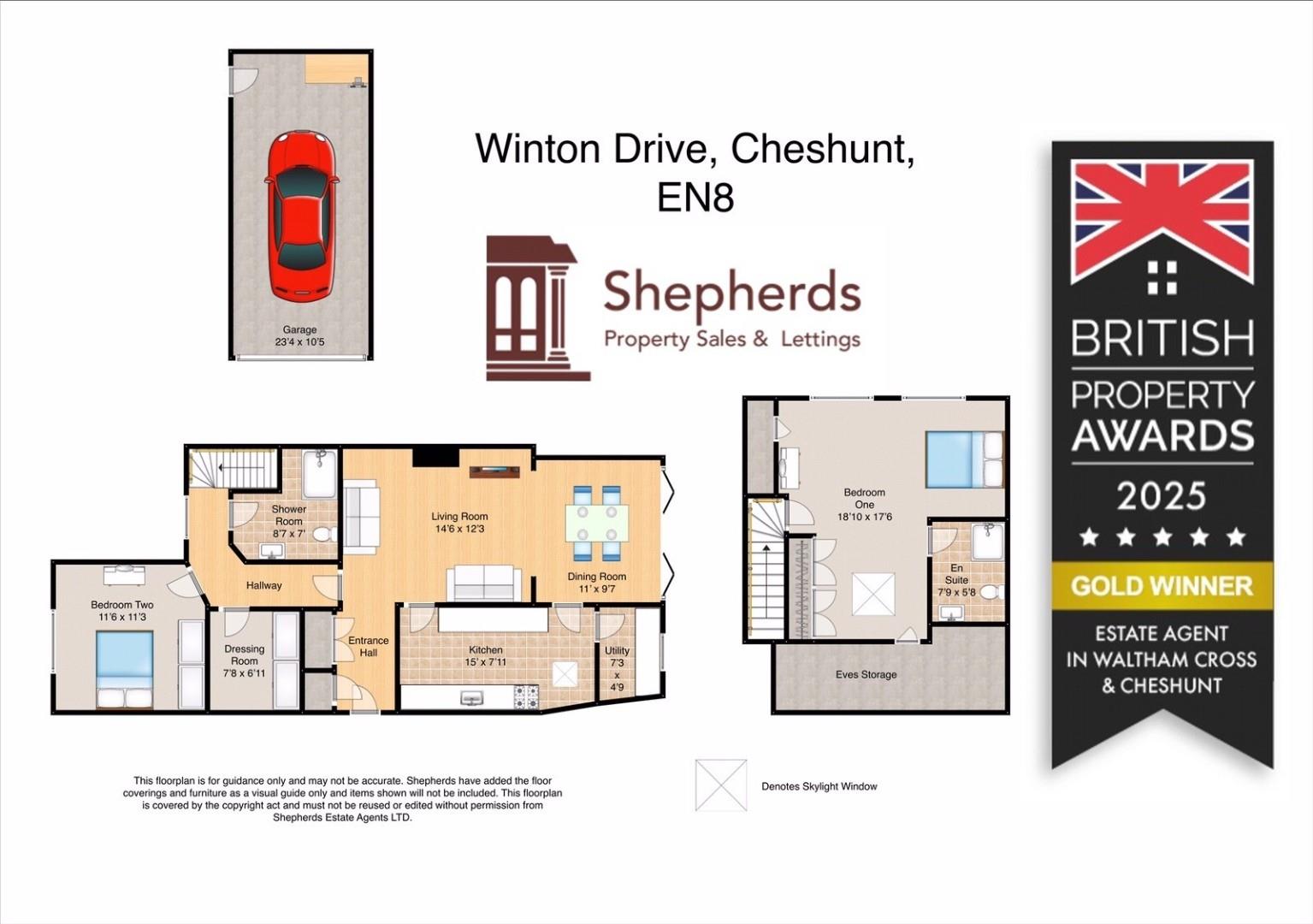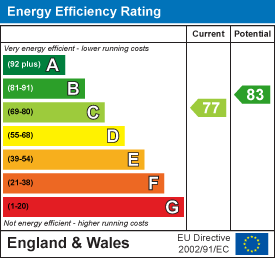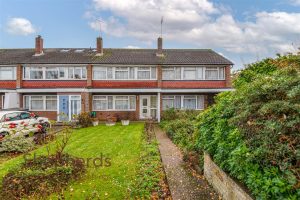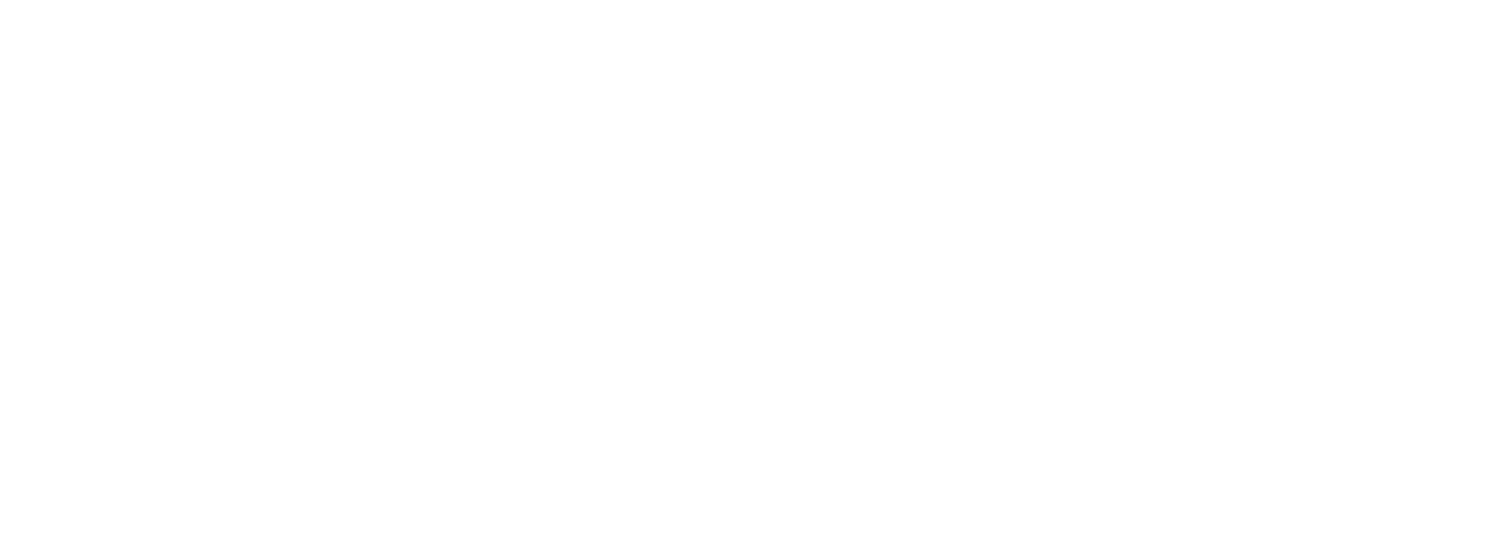-
Request Viewing
Request Viewing
Please complete the form below and a member of staff will be in touch shortly.
- Floorplan
- View Brochure
- View EPC
- View EPC
Winton Drive, Cheshunt
2 Bedrooms
2 Bathrooms
2 Receptions
Sold STC
£550,000
Property Summary
This stylish and well-finished two-bedroom chalet bungalow offers accommodation arranged over two floors and ideally situated close to popular amenities and transport links. The ground floor boasts a bright and airy living room, which opens seamlessly into the dining area. Bi-fold doors complement this room, opening onto the south-facing rear garden, creating an ideal setting for entertaining or relaxing. The generous sized kitchen has the added luxury of a separate utility room. Off the hallway, you have the second bedroom, with a dedicated dressing room and a modern shower room. Upstairs is devoted to the principle bedroom , complete with a modern en suite shower room and eaves storage. The property has been finished to a high standard throughout, with underfloor heating in the kitchen, shower room and en suite. The living room is enhanced with ceiling-integrated speakers connected to a Sonos system, while CCTV is also connected. To the front of the property, there is a private driveway with space for multiple vehicles, as well as a shared driveway, allowing access to the garage. The property is ideally located a stones throw from " The Old Pond " and Cheshunt Train Station.
Rooms
Floorplan
EPC
Brochure
Rooms
Full Details
Front Door
Entrance Hall
Living Room 4.42m x 3.73m
Dining Room 3.35m x 2.92m
Kitchen 4.57m x 2.41m
Utility Room 2.21m x 1.45m
Hallway
Bedroom Two 3.51m x 3.43m
Dressing Room 2.34m x 2.11m
Shower Room 2.62m x 2.13m'
Upstairs
Bedroom One 5.74m x 5.33m
En Suite 2.36m x 1.73m
Eves Storage
External
South Facing Rear Garden
Private Front Driveway
Shared Side Driveway
Garage 7.11m x 3.18m
Floorplan
EPC
Brochure

