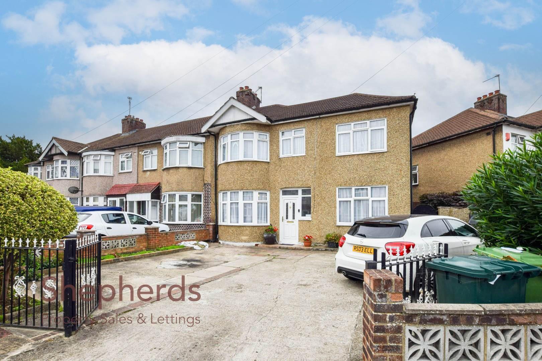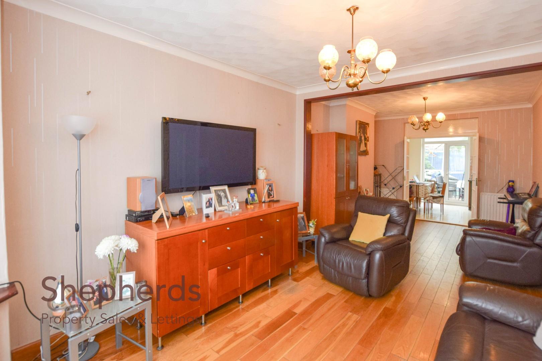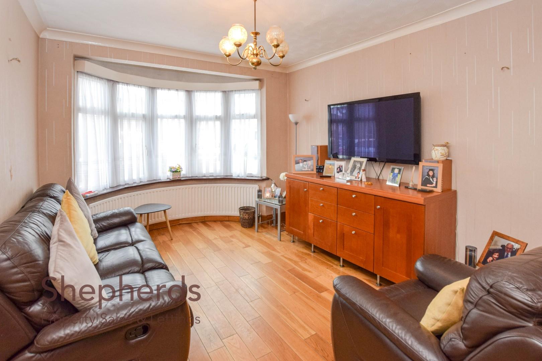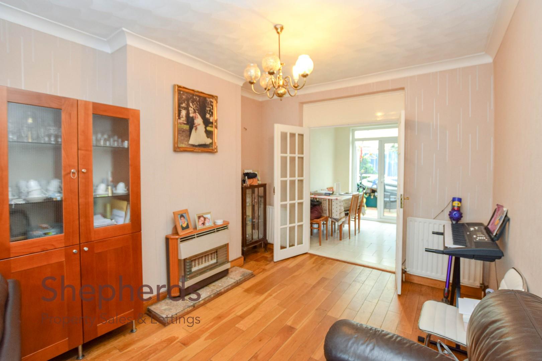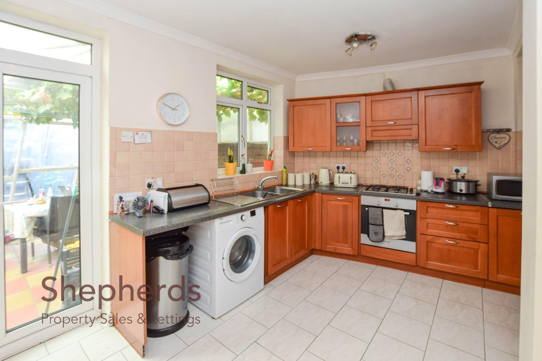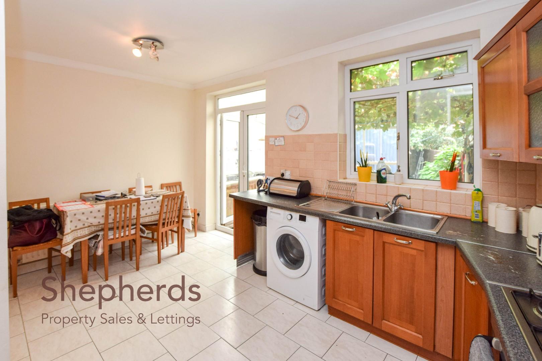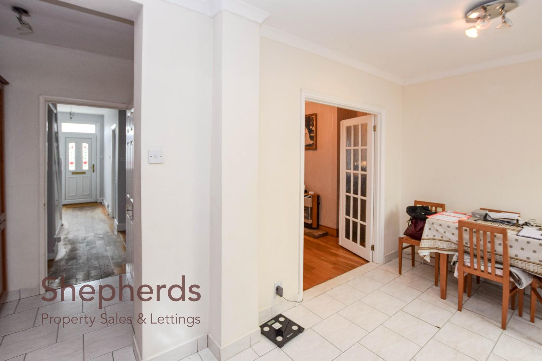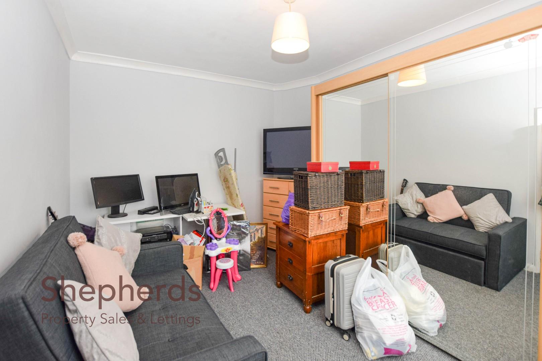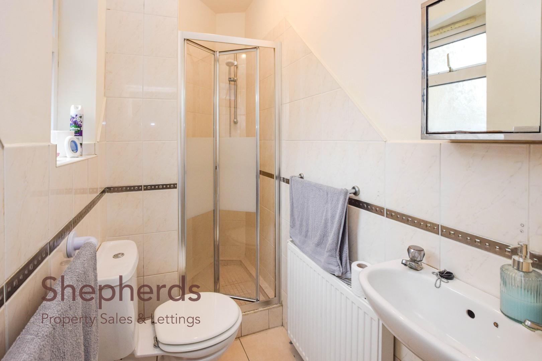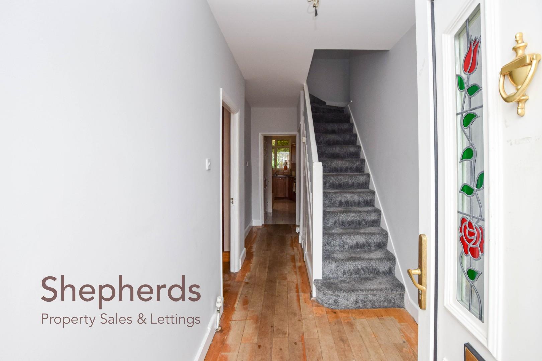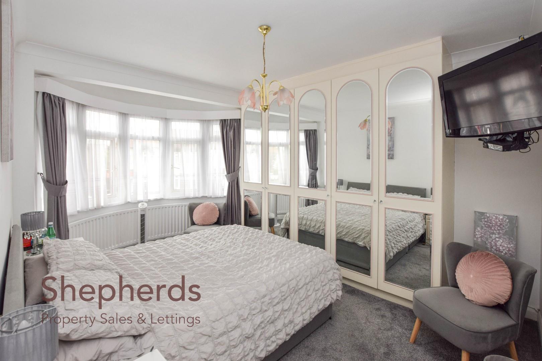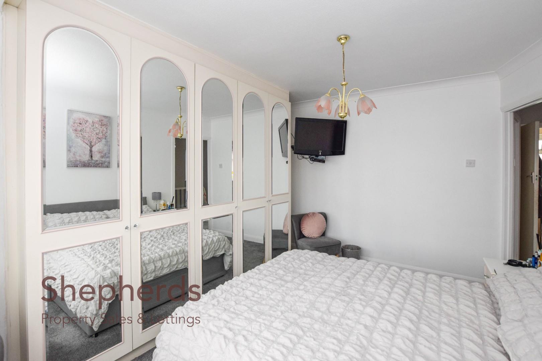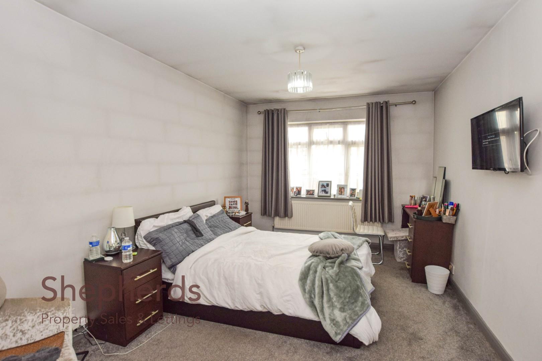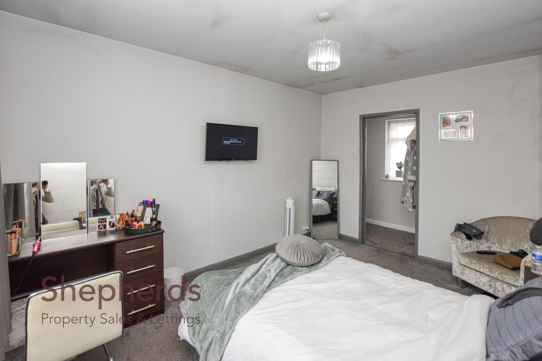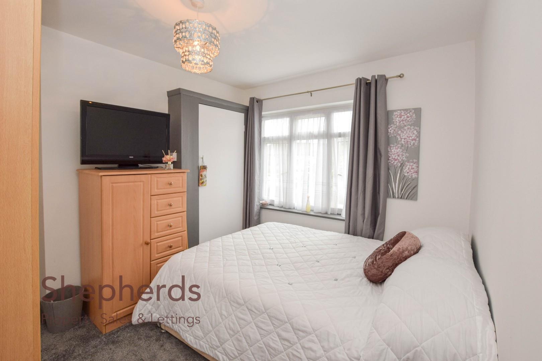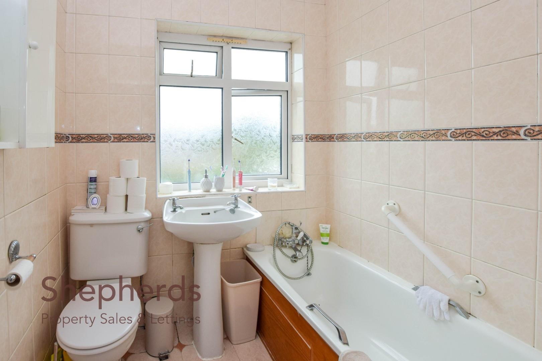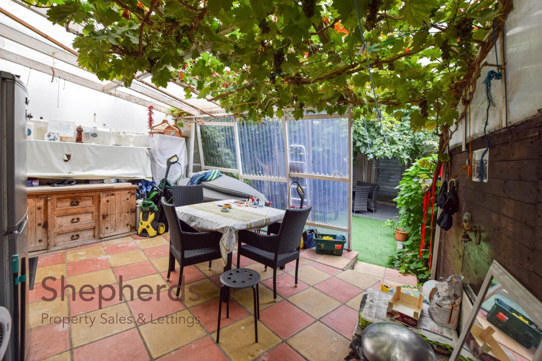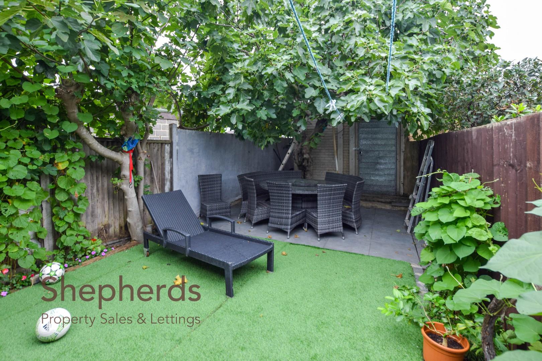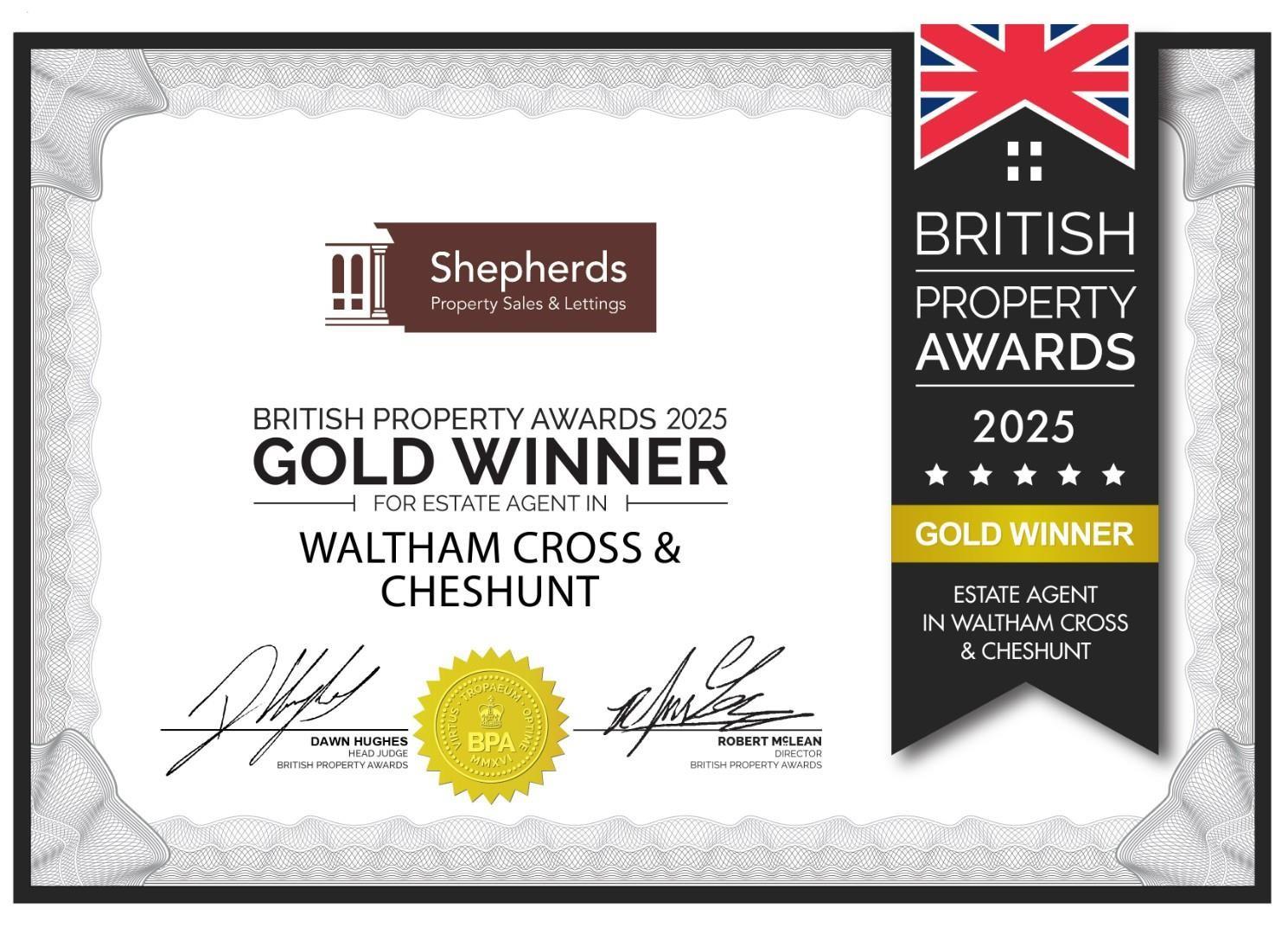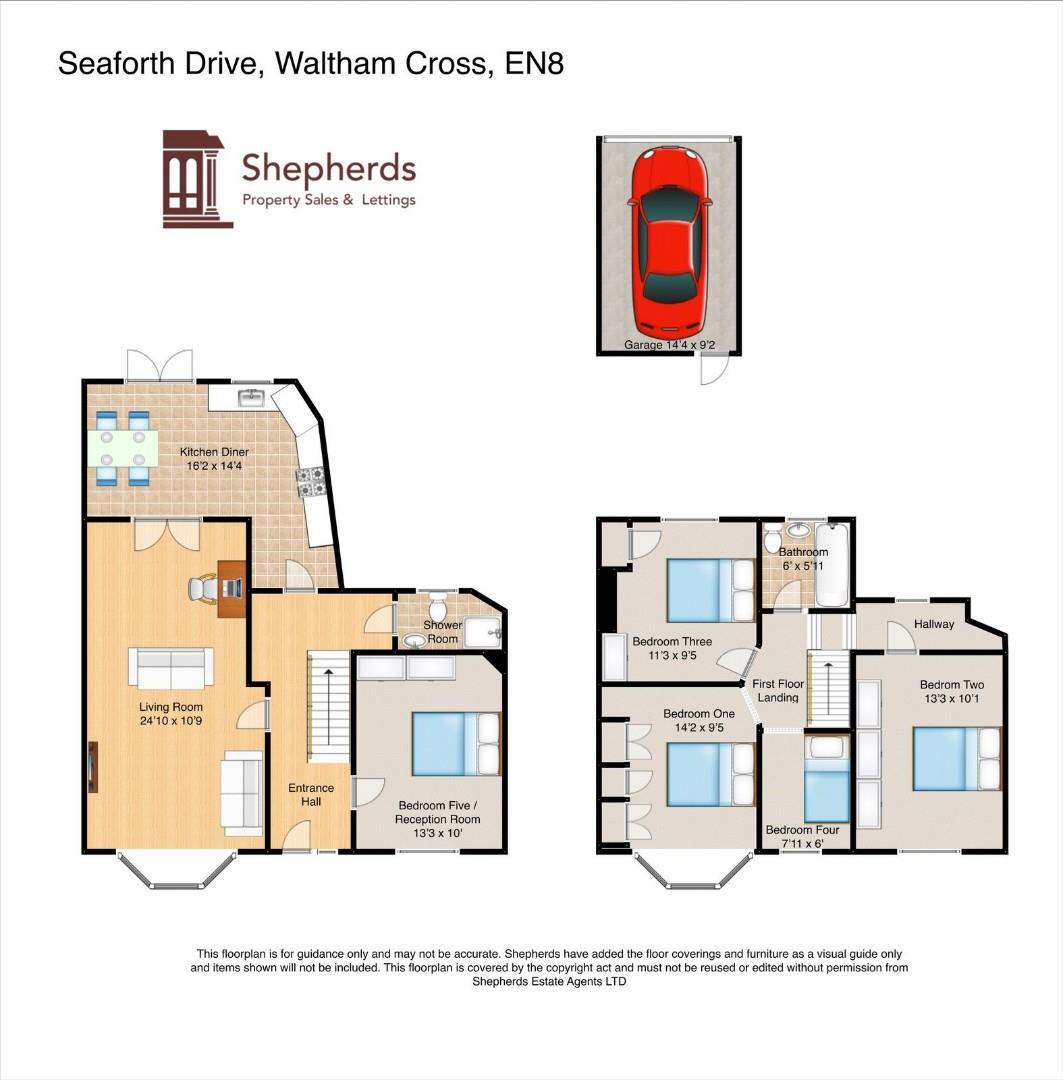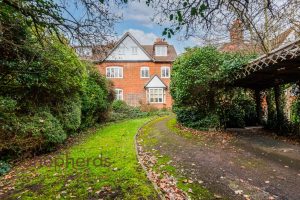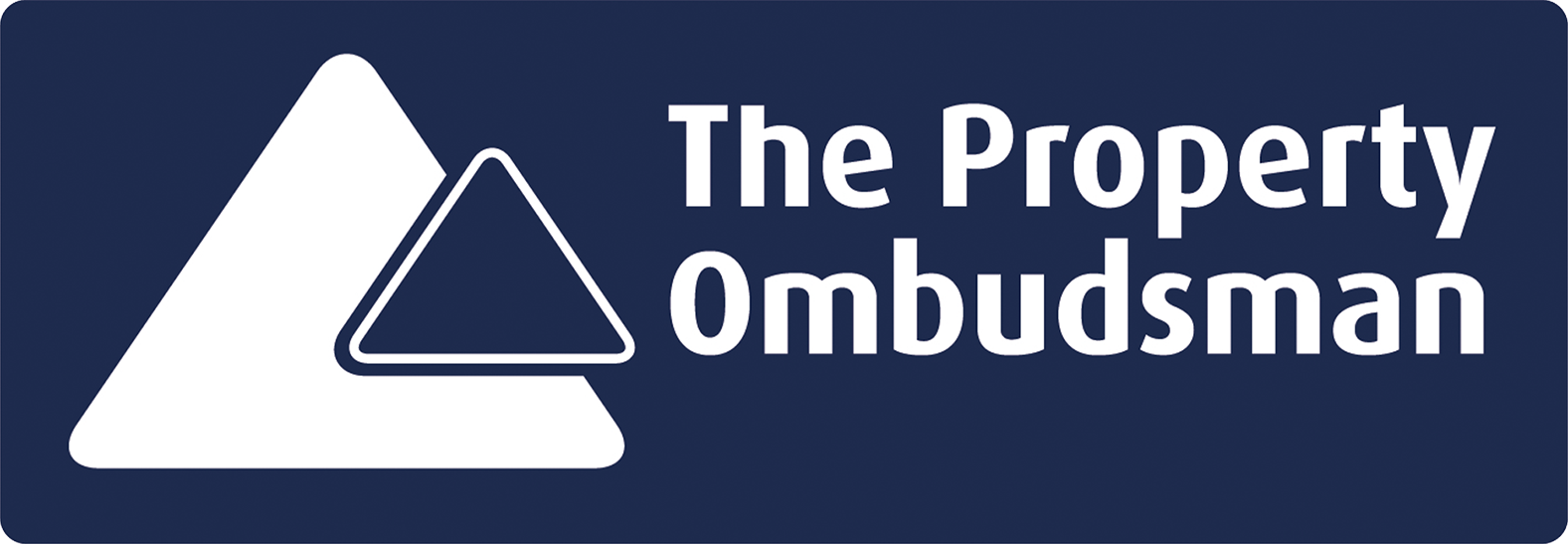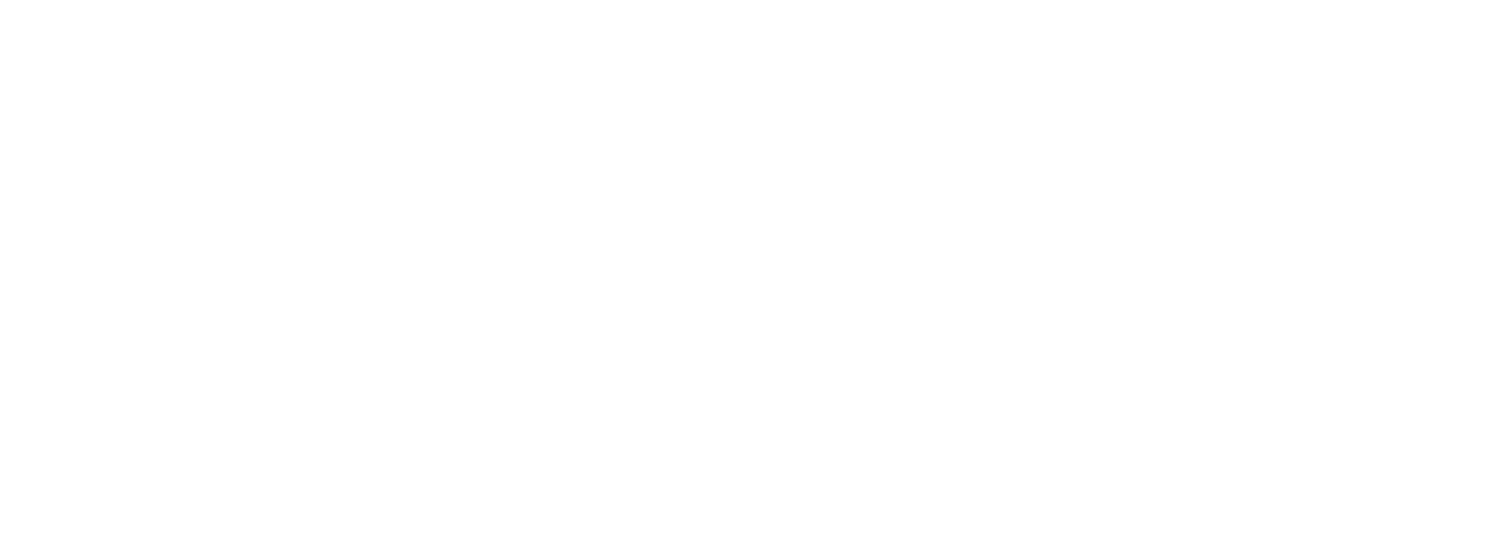-
Request Viewing
Request Viewing
Please complete the form below and a member of staff will be in touch shortly.
- Floorplan
- View Brochure
Seaforth Drive, Waltham Cross
5 Bedrooms
2 Bathrooms
3 Receptions
For Sale
£599,995
Property Summary
Shepherds are pleased to market this four/five bedroom home, offering ample living accommodation throughout and a short walk for Waltham Cross High Street. The ground floor comprises of a living room, kitchen/ diner, bedroom five/reception room and a shower room . On the first floor there are four bedrooms, three of which are double bedrooms, and a bathroom. External benefits include a rear garden with a covered veranda, rear garage with vehicular access and a front driveway for multiple vehicles. The property is ideally situated for commuting with the A10, M25 and BR Train Stations within easy reach.
Rooms
Floorplan
Brochure
Rooms
Full Details
Front Door
Entrance Hall
Living Room 7.57m x 3.28m
Kitchen Diner 4.93m x 4.37m
Shower Room
Reception Room / Bedroom Five 4.04m x 3.05m
First Floor Landing
Bedroom One 4.32m x 2.87m
Bedroom Two 4.04m x 3.07m
Bedroom Three 3.43m x 2.87m
Bedroom Four 2.41m x 1.83m
Bathroom 1.83m x 1.80m
External
Front Driveway
Rear Garden
Veranda
Garage 4.37m x 2.79m
Council Tax Band D
Floorplan
Brochure

