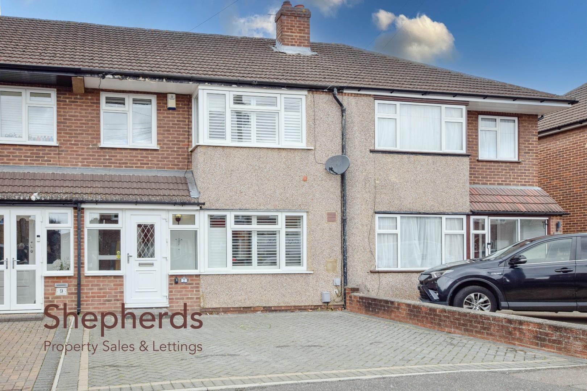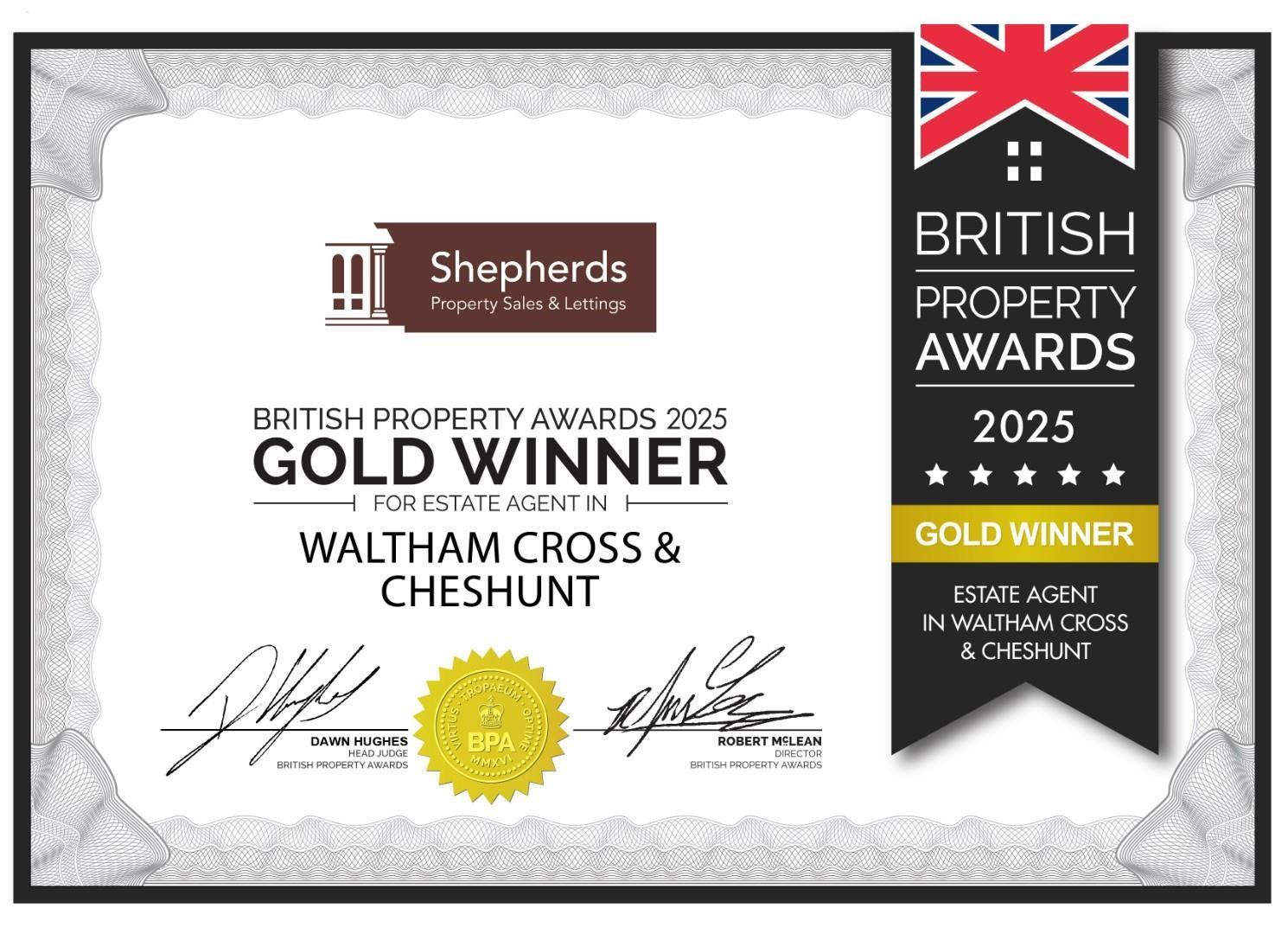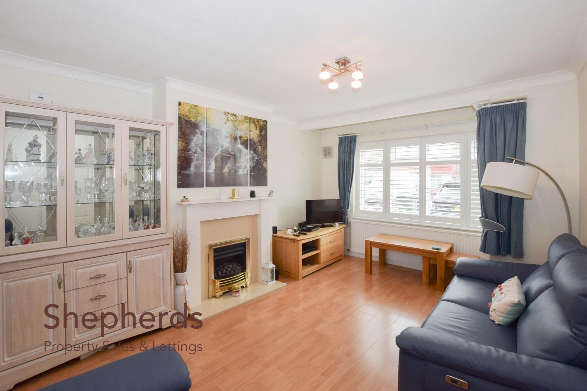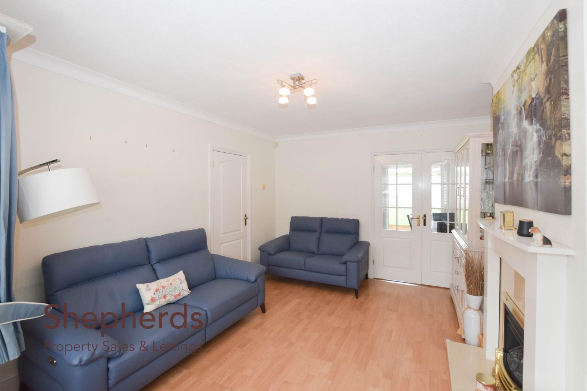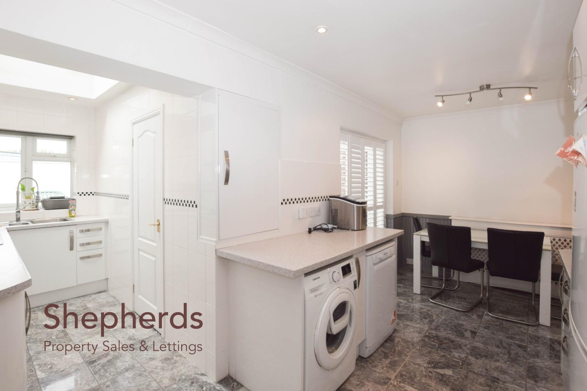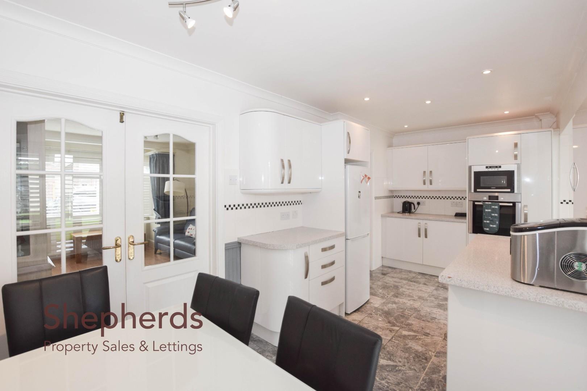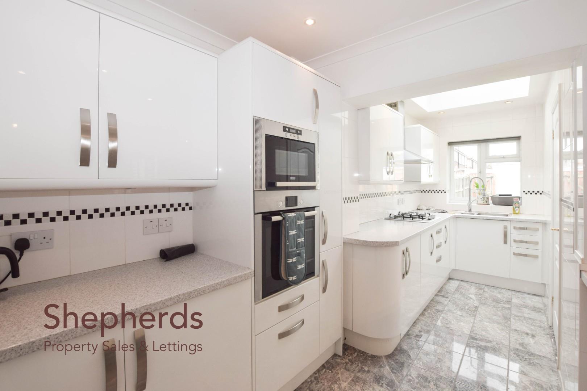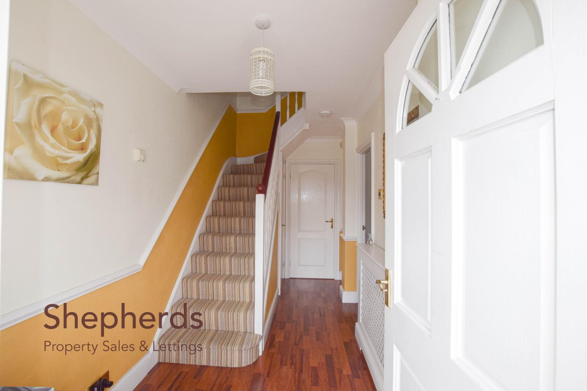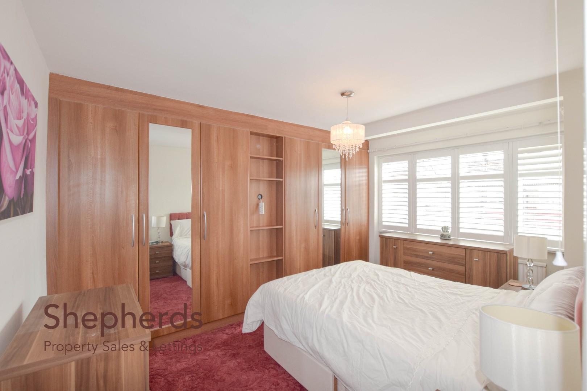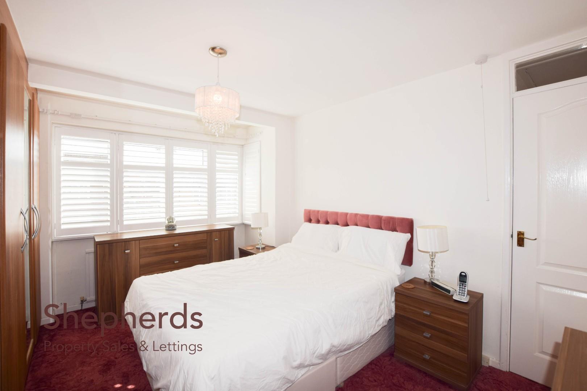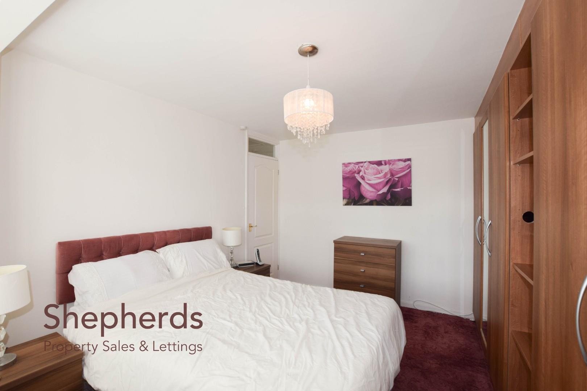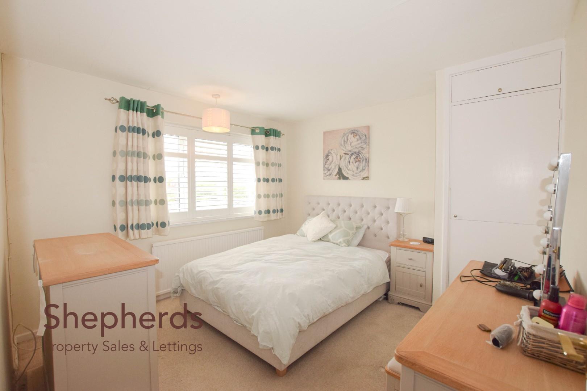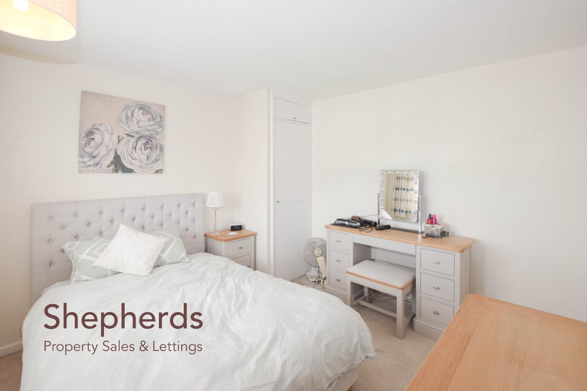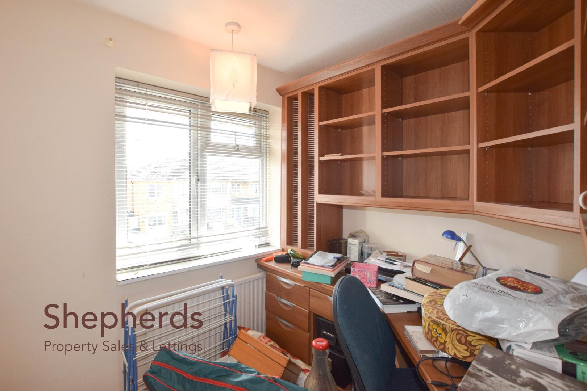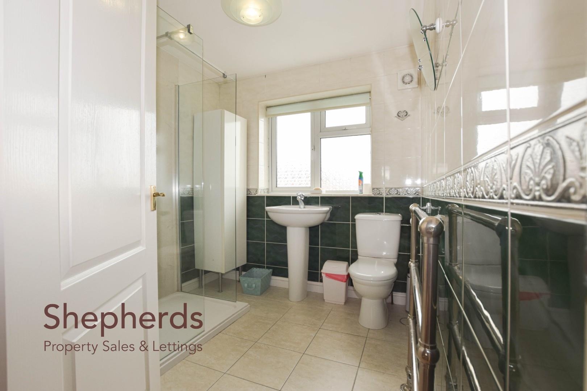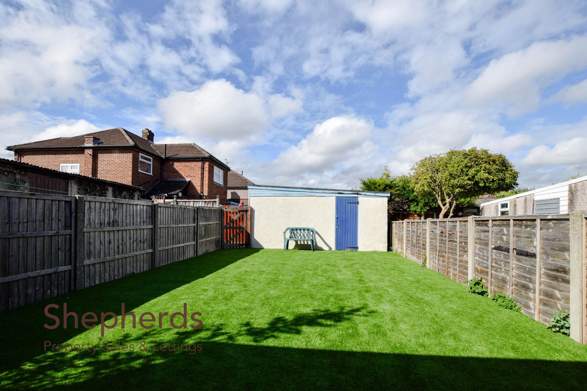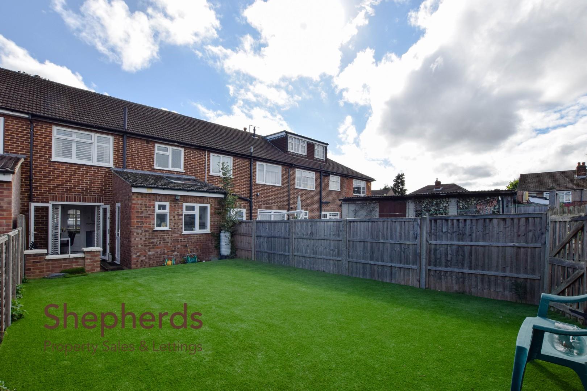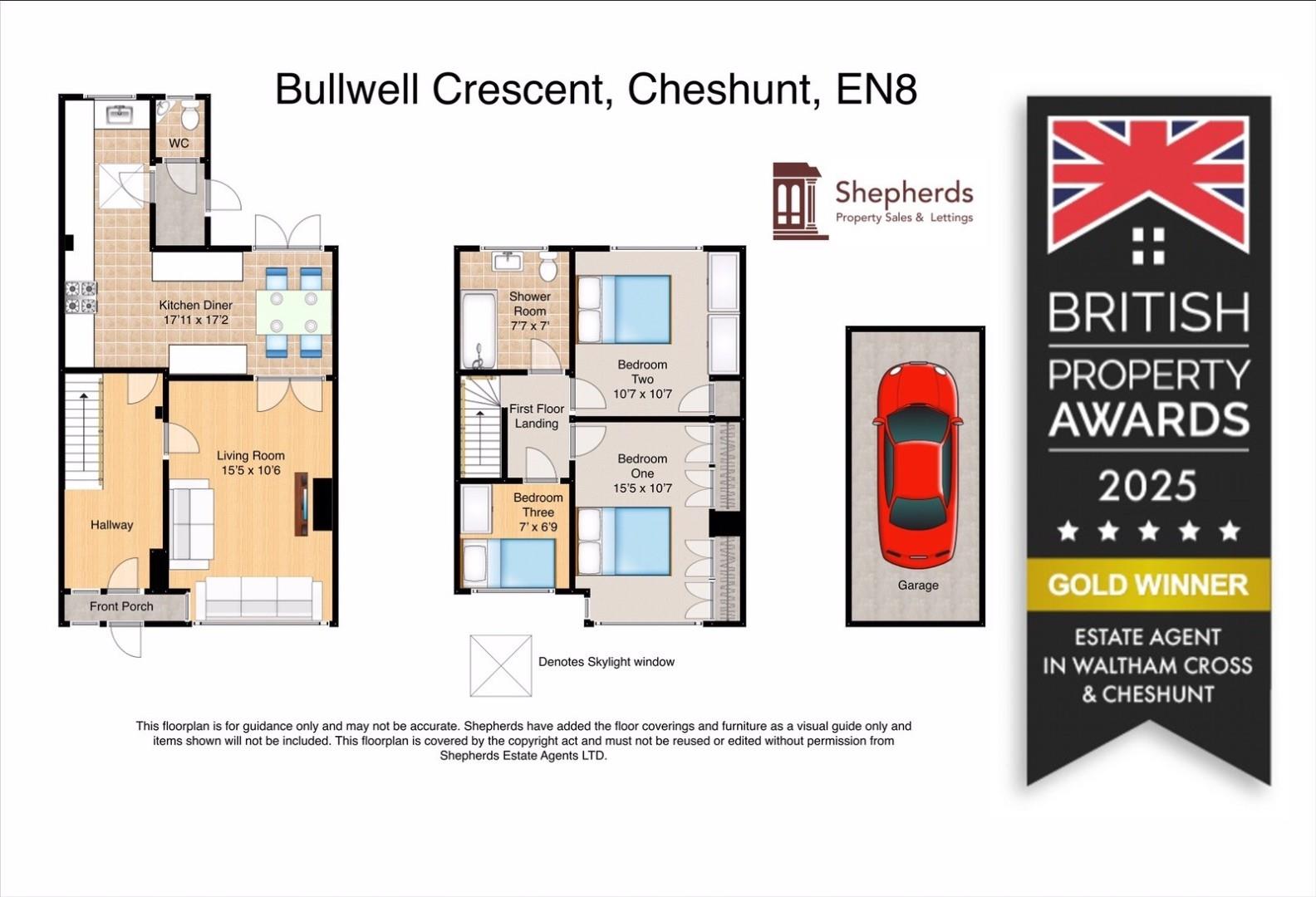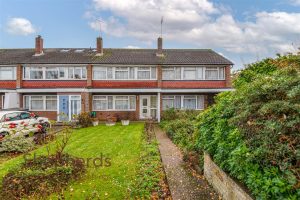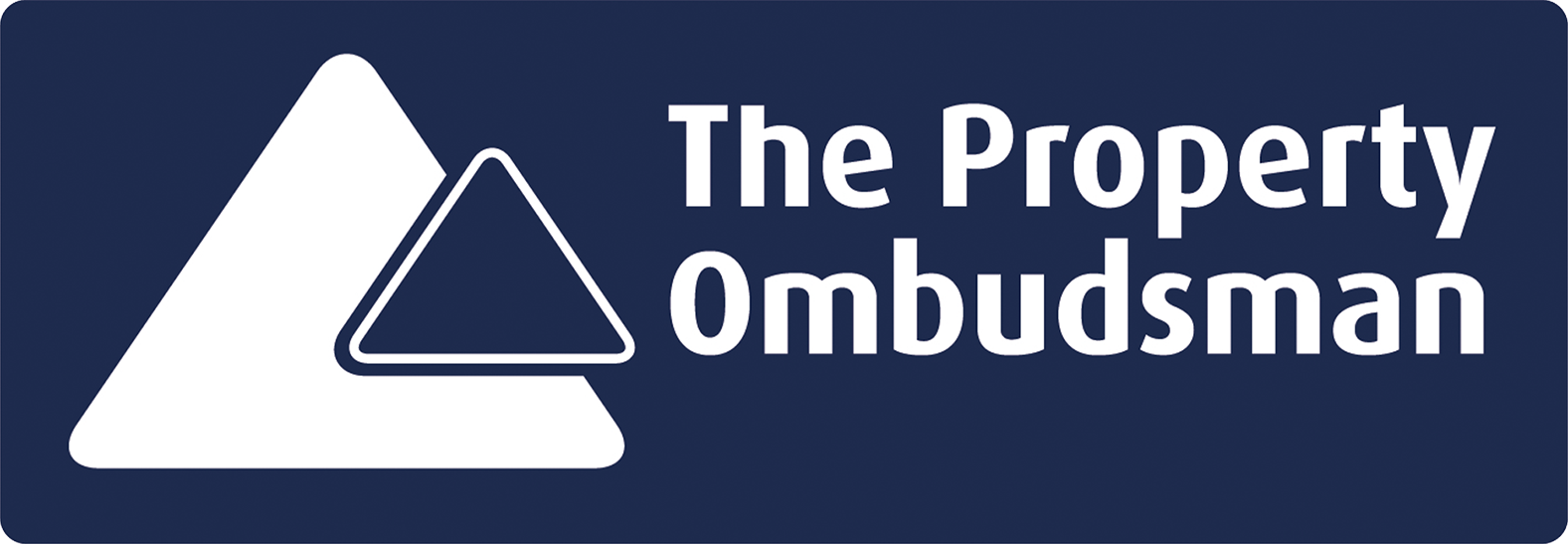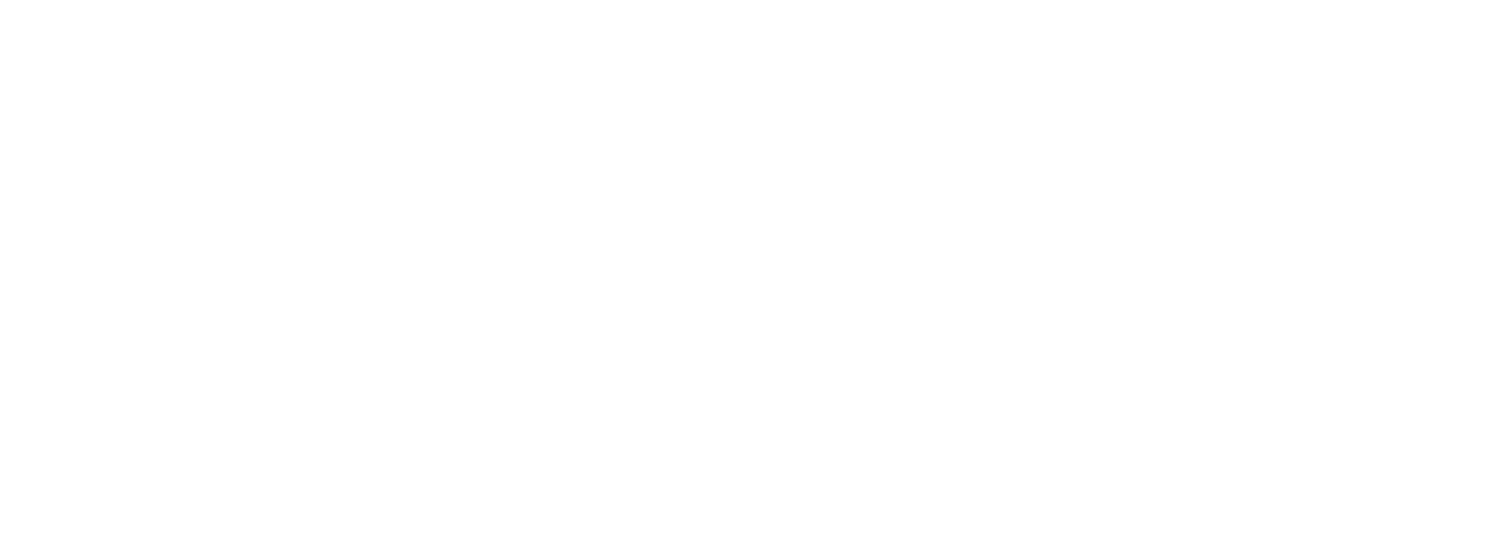-
Request Viewing
Request Viewing
Please complete the form below and a member of staff will be in touch shortly.
- Floorplan
- View Brochure
Bullwell Crescent, Cheshunt
3 Bedrooms
1 Bathrooms
2 Receptions
Sold STC
£460,000
Property Summary
A well presented extended 3 bedroom home, which offers scope for further extensions (stpp). The ground floor has an front porch, a large hallway, living room, kitchen diner with double doors leading to the garden and a WC. On the first floor there are three bedrooms, with bedroom one benefiting from built in wardrobes and a shower room. Externally the property benefits from rear garden with a garage with rear vehicular access and a front driveway. Amenities and popular schools are within close proximity of the property and within a short walk from Cheshunt Train Station and High Street. TO BE SOLD CHAIN FREE.
Rooms
Floorplan
Brochure
Rooms
Full Details
Front Porch
Front Door
Hallway
Living Room 4.70m x 3.20m
Kitchen Diner 5.46m x 5.23m
WC
Stairs
First Floor Landing
Bedroom One 4.70m x 3.23m
Built In Wardrobes
Bedroom Two 3.23m x 3.23m
Bedroom Three 2.13m x 2.06m
External
Front Drvieway
Rear Garden
Garage To The Rear
Floorplan
Brochure

