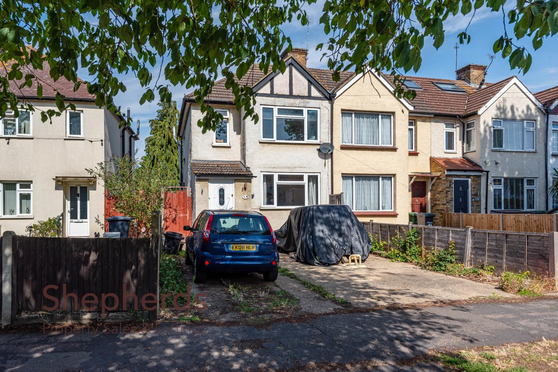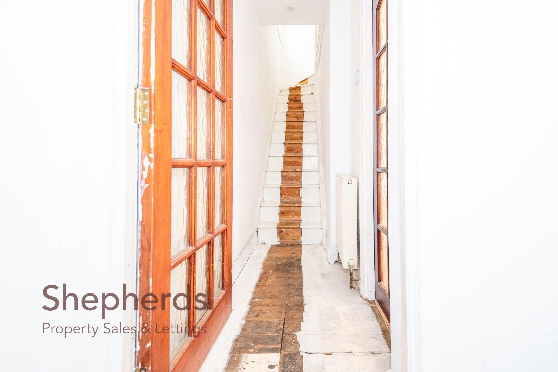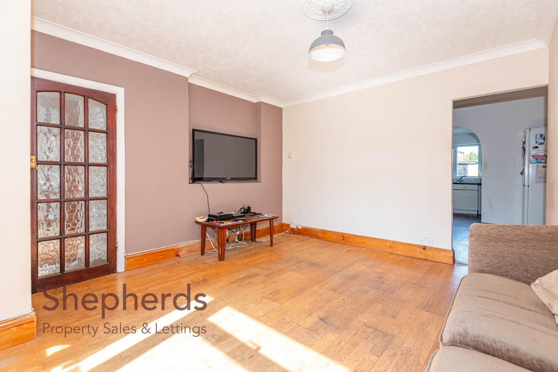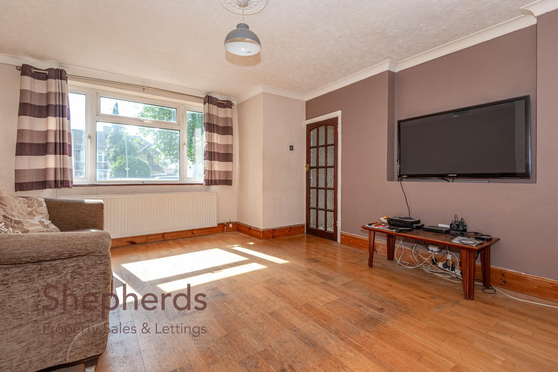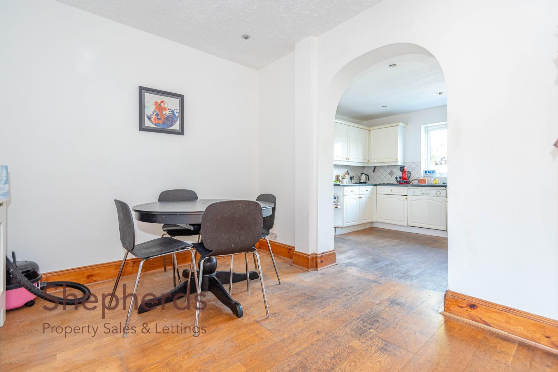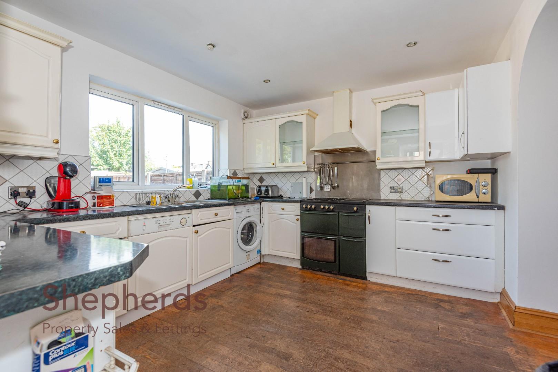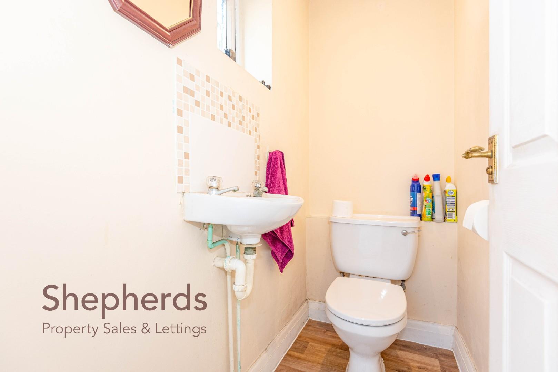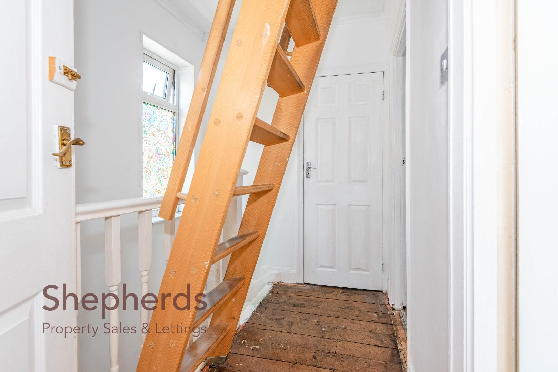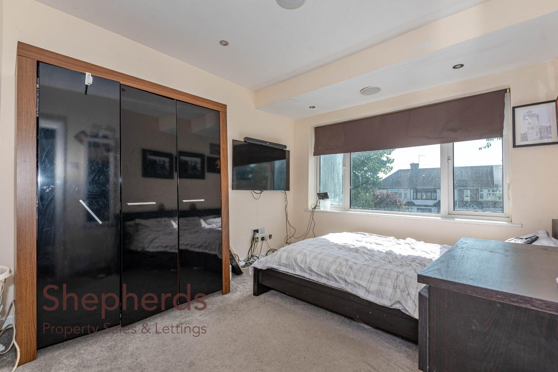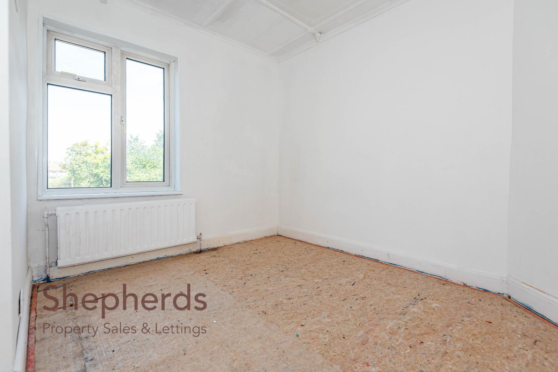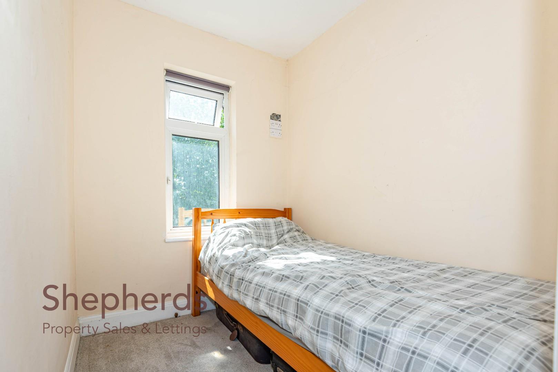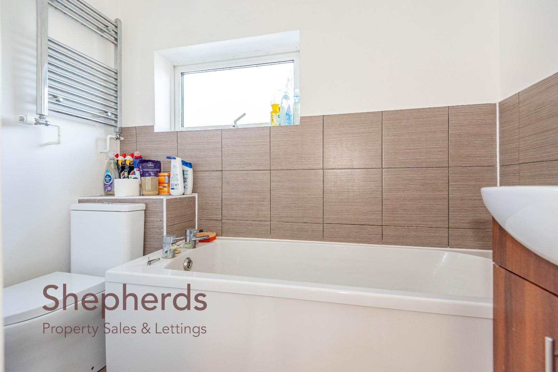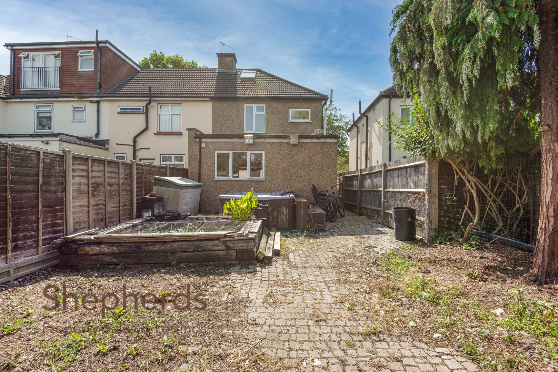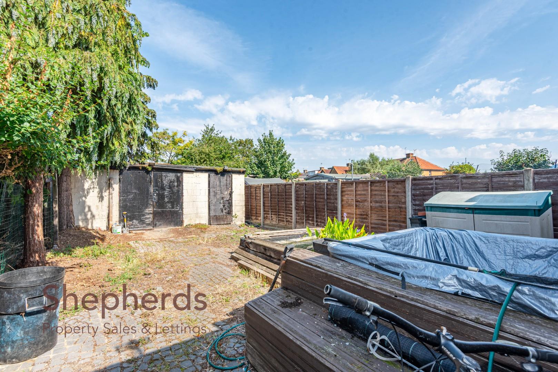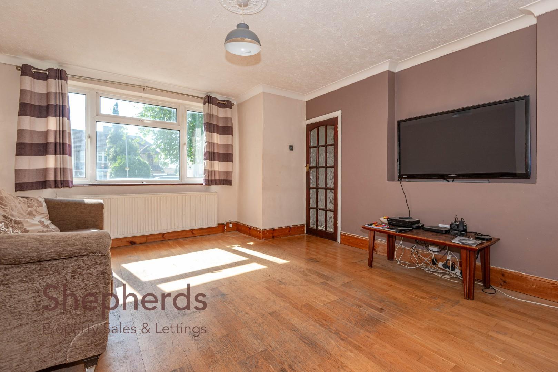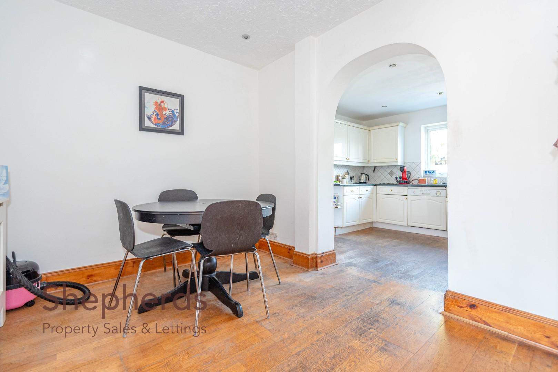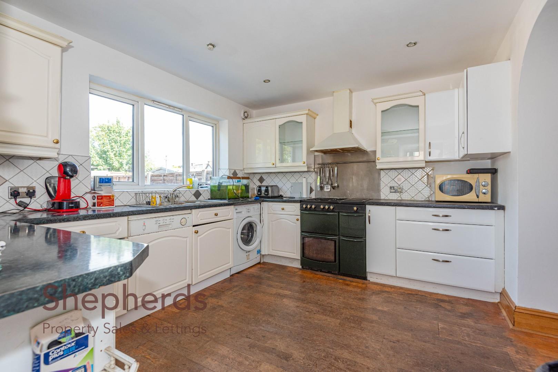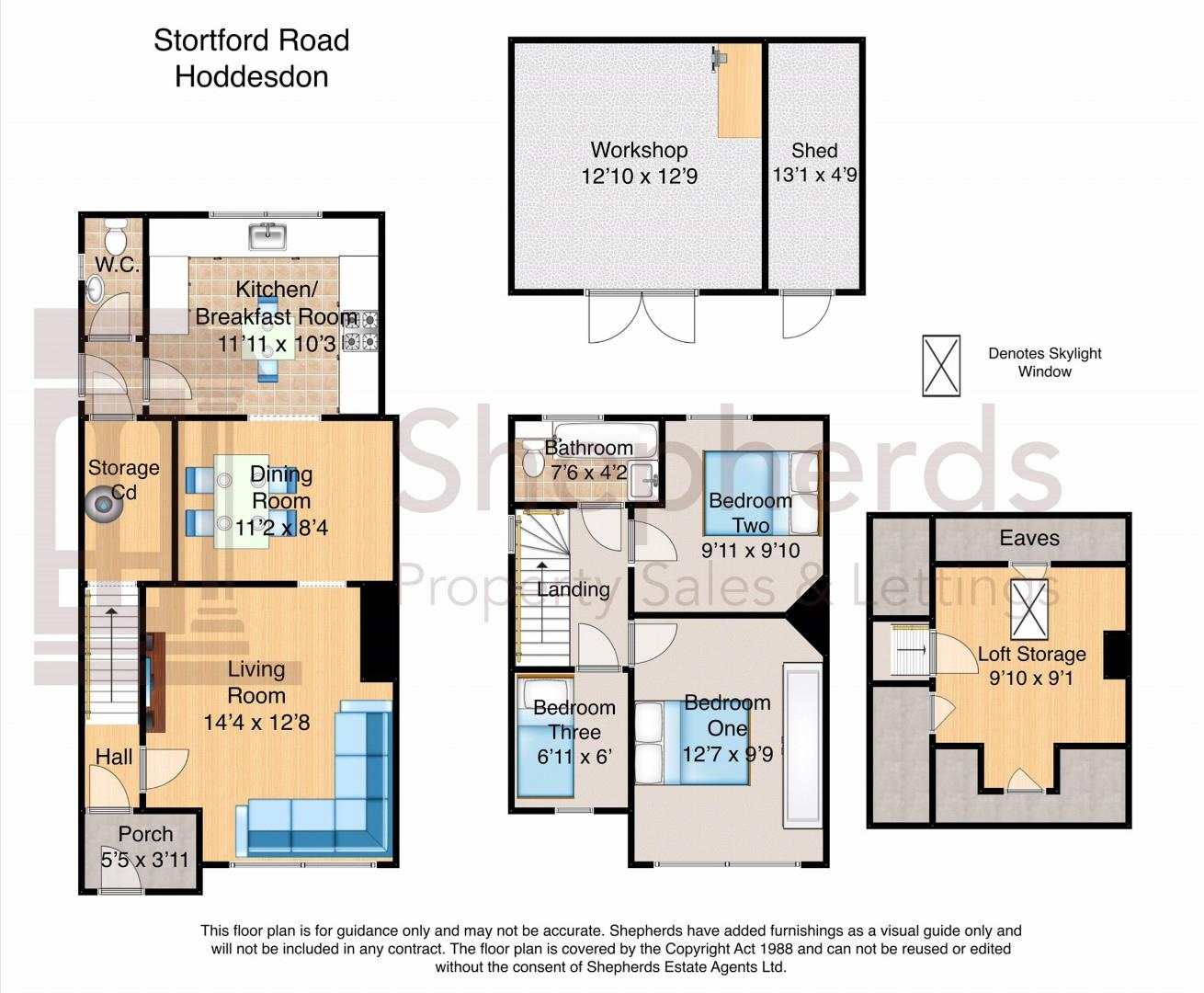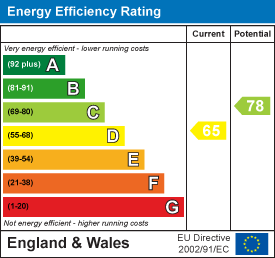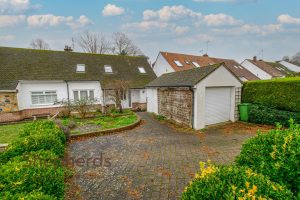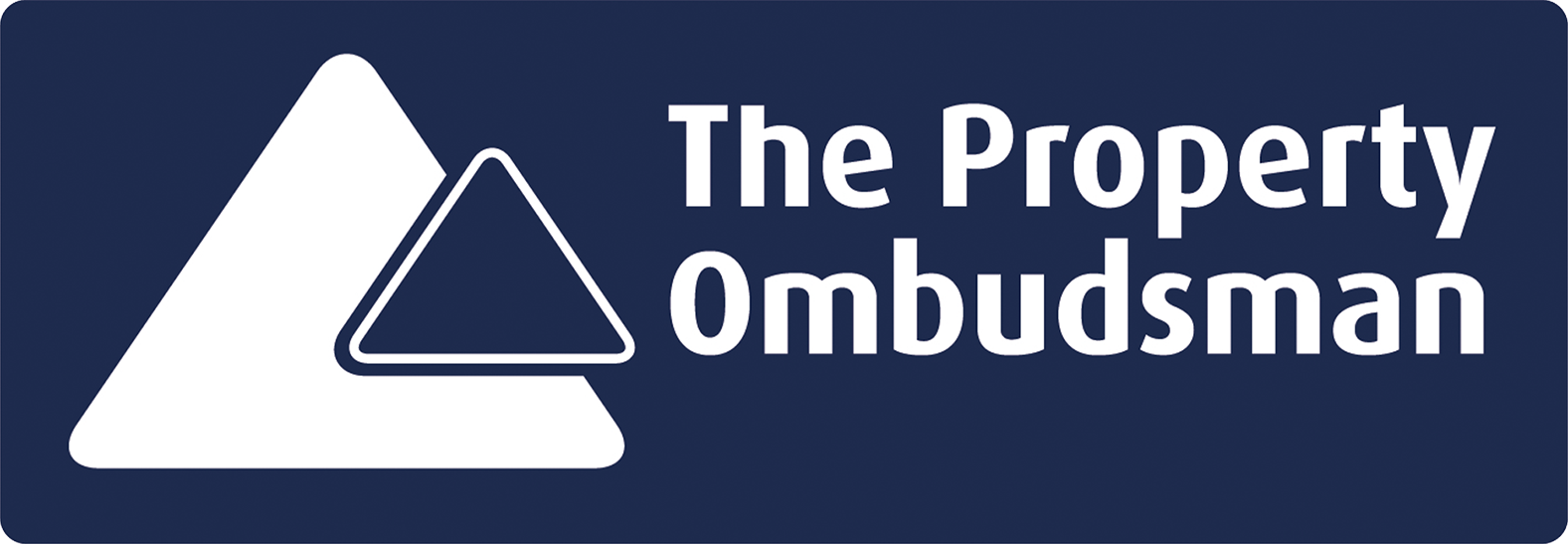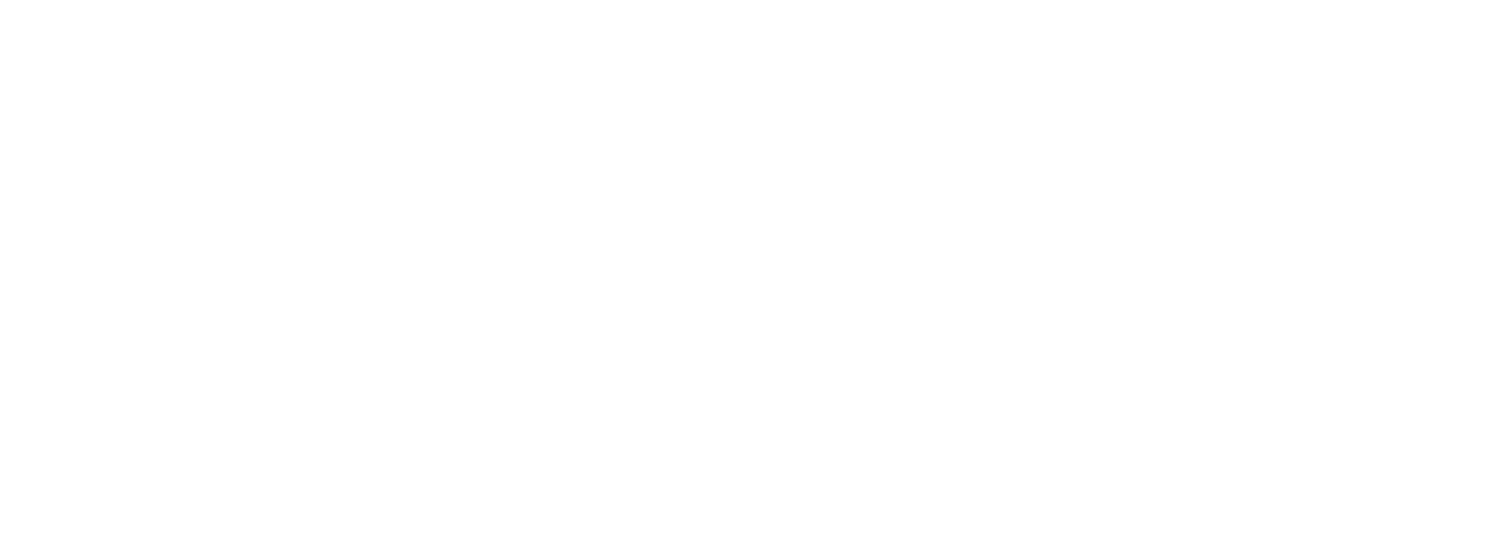-
Request Viewing
Request Viewing
Please complete the form below and a member of staff will be in touch shortly.
- Floorplan
- View Brochure
- View EPC
Stortford Road, Hoddesdon Parking and Workshop
3 Bedrooms
1 Bathrooms
2 Receptions
Sold STC
£399,995
Property Summary
Nestled on Stortford Road in the charming town of Hoddesdon, this delightful end-terrace house, built in 1932, offers a perfect blend of character and modern living. With three well-proportioned bedrooms, including two doubles and a single, this home is ideal for families or those seeking extra space.
Upon entering, you are welcomed by an inviting entrance porch and hall that leads to two generous reception rooms, perfect for entertaining or relaxing with loved ones. The heart of the home is undoubtedly the kitchen/breakfast room extension at the rear, providing a bright and airy space for culinary adventures and casual dining. A modern bathroom adds to the convenience of this lovely property.
Additional features include a walk-in storage cupboard and loft storage accessible via a ladder, complete with a Velux window, offering potential for further development or simply extra storage. The property benefits from part gas central heating and double glazing, ensuring comfort throughout the seasons.
Outside, the front driveway accommodates parking for up to four vehicles, a rare find in this area. The rear garden features a workshop and storage shed, perfect for gardening enthusiasts or DIY projects.
Conveniently located within walking distance of Rye House station, this home offers a fast service to London’s Liverpool Street station, making it an excellent choice for commuters. Local shops are also just a short stroll away, providing all the essentials for daily living.
This charming 1930s end-terrace house is a wonderful opportunity for those looking to settle in a friendly community with excellent transport links and amenities. Don’t miss the chance to make this lovely property your new home. The owners of the property have decided to sell with no ongoing chain.
Services to the property: Mains Gas,Electric,water and sewage.
Upon entering, you are welcomed by an inviting entrance porch and hall that leads to two generous reception rooms, perfect for entertaining or relaxing with loved ones. The heart of the home is undoubtedly the kitchen/breakfast room extension at the rear, providing a bright and airy space for culinary adventures and casual dining. A modern bathroom adds to the convenience of this lovely property.
Additional features include a walk-in storage cupboard and loft storage accessible via a ladder, complete with a Velux window, offering potential for further development or simply extra storage. The property benefits from part gas central heating and double glazing, ensuring comfort throughout the seasons.
Outside, the front driveway accommodates parking for up to four vehicles, a rare find in this area. The rear garden features a workshop and storage shed, perfect for gardening enthusiasts or DIY projects.
Conveniently located within walking distance of Rye House station, this home offers a fast service to London’s Liverpool Street station, making it an excellent choice for commuters. Local shops are also just a short stroll away, providing all the essentials for daily living.
This charming 1930s end-terrace house is a wonderful opportunity for those looking to settle in a friendly community with excellent transport links and amenities. Don’t miss the chance to make this lovely property your new home. The owners of the property have decided to sell with no ongoing chain.
Services to the property: Mains Gas,Electric,water and sewage.
Rooms
Floorplan
EPC
Brochure
Rooms
Full Details
Entrance Porch 1.65m x 1.19m
Hall
Living Room 4.37m x 3.86m
Dining Room 3.40m x 2.54m
Kitchen/ Breakfast Room 3.63m x 3.12m
Rear Lobby
W.C/ Cloakroom
Storage Cupboard
First Floor Landing
Bedroom One 3.84m x 2.97m
Family Bathroom 2.29m x 1.27m
Bedroom Two 3.02m x 3.00m
Bedroom Three 1.83m]3.35m x 1.83m
Loft Room 3.00m x 2.77m
Exterior
Large Driveway to Front
Rear Garden
Workshop 3.91m x 3.89m
Storage Shed 3.99m x 1.45m
Floorplan
EPC
Brochure

