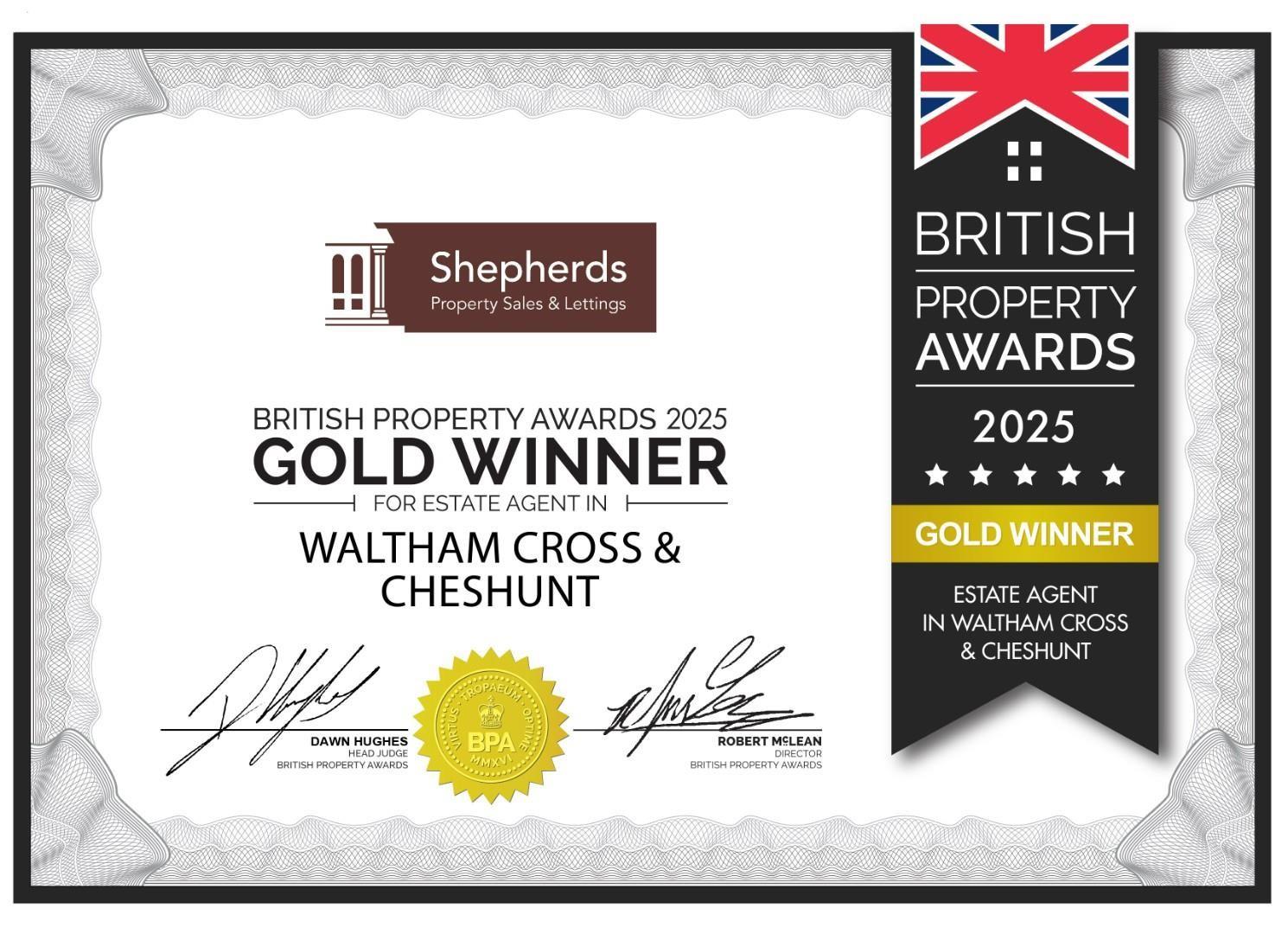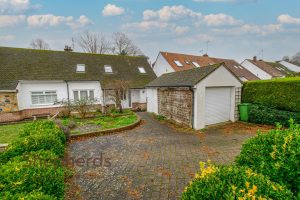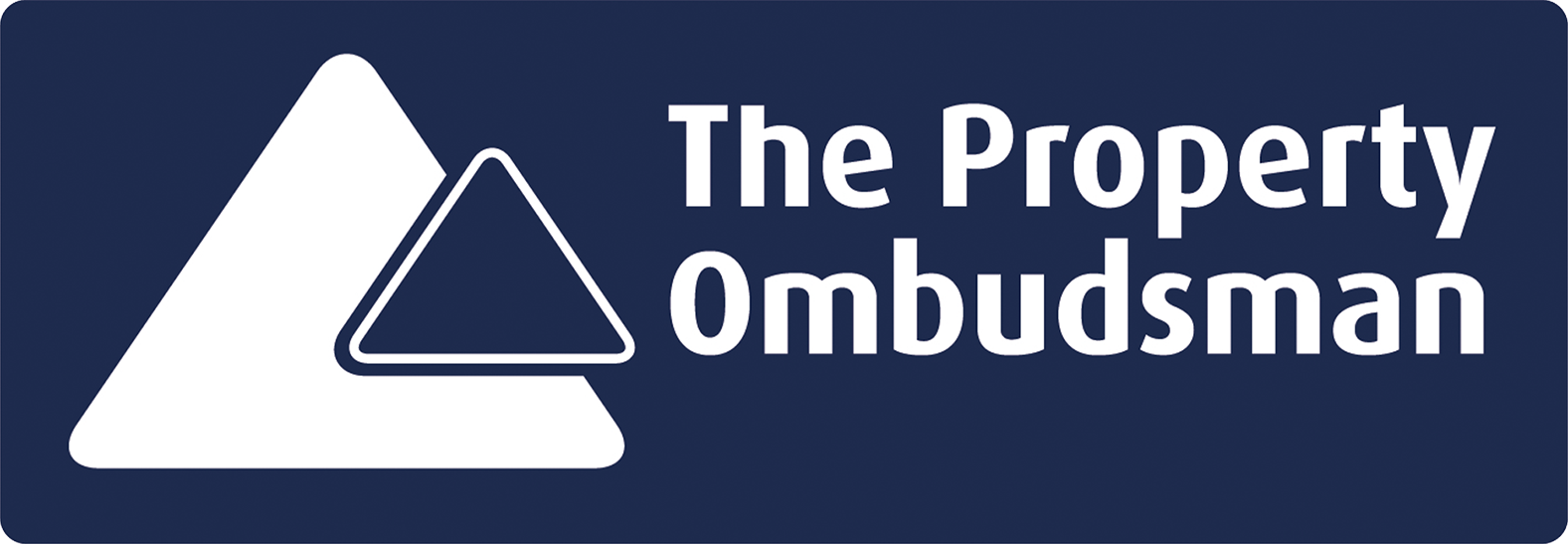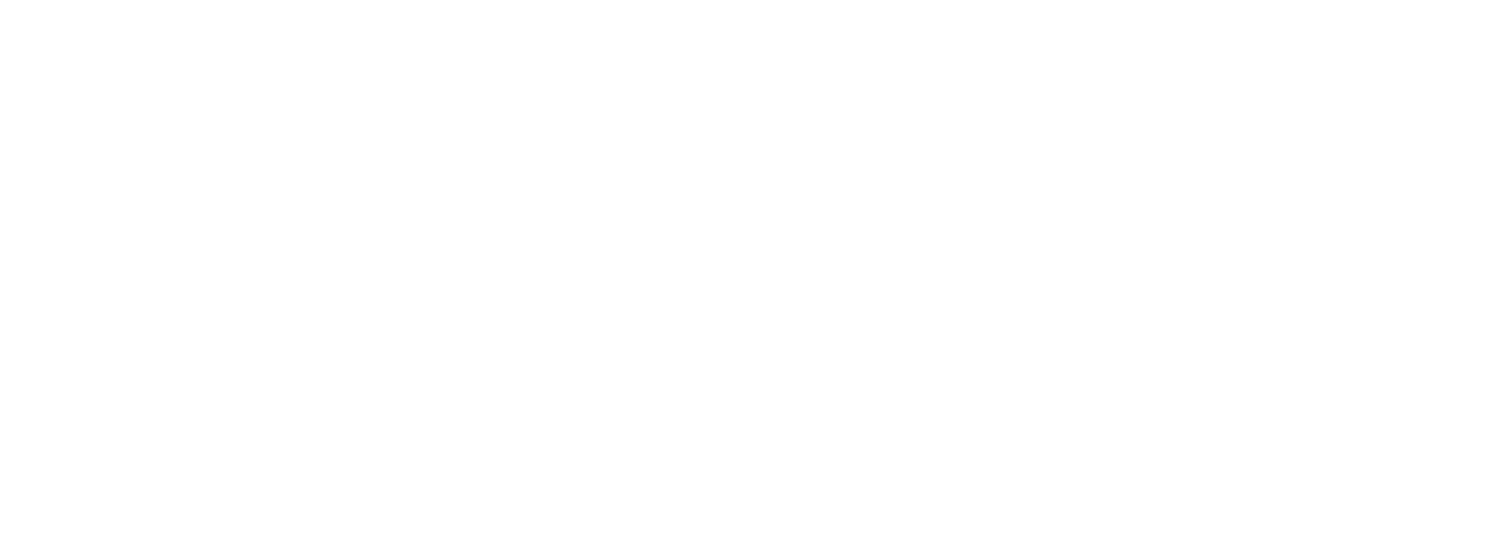-
Request Viewing
Request Viewing
Please complete the form below and a member of staff will be in touch shortly.
- Floorplan
- View Brochure
Penton Drive, Cheshunt
3 Bedrooms
1 Bathrooms
1 Receptions
Sold STC
£489,995
Property Summary
A three bedroom semi detached house, boasting a superb plot with potential for extensions to the side and rear, subject to the relevant permissions. The property currently comprises of a living room, a kitchen diner, three bedrooms and a bathroom. Outside, there is a front driveway providing ample parking, a garage and a landscaped rear garden. Penton Drive is a highly desirable location, with both Cheshunt Train Station and High Street within walking distance, as well as popular schooling within easy reach.
Rooms
Floorplan
Brochure
Rooms
Full Details
Porch Door
Entrance Porch
Front Door
Entrance Hall
Living Room 4.72m x 3.56m
Kitchen Diner 5.49m x 2.41m
First Floor Landing
Bedroom One 4.01m x 3.25m
Bedroom Two 3.25m x 3.23m
Bedroom Three 2.13m x 2.06m
Bathroom 2.29m x 2.13m
Outside
Front Driveway
Garage 7.01m x 2.49m
Rear Garden
Floorplan
Brochure























