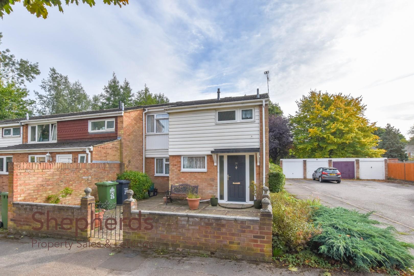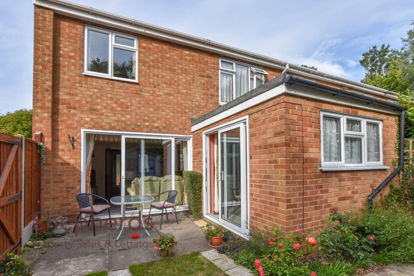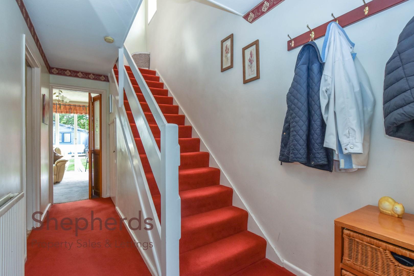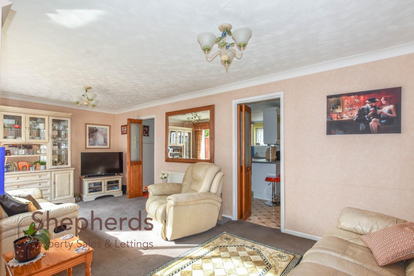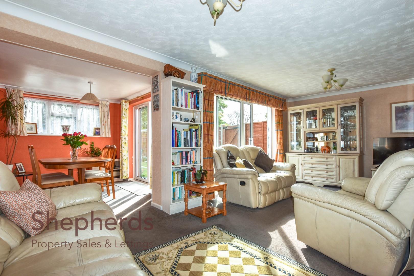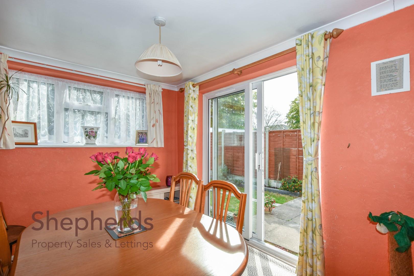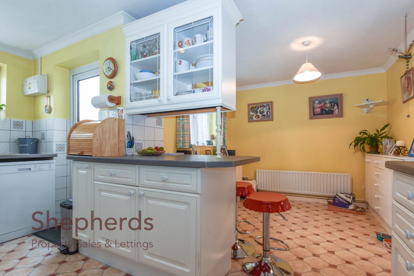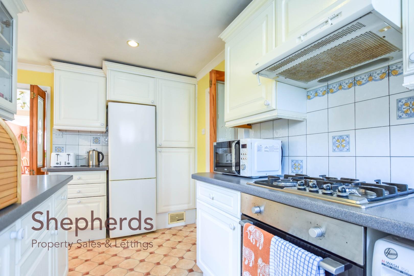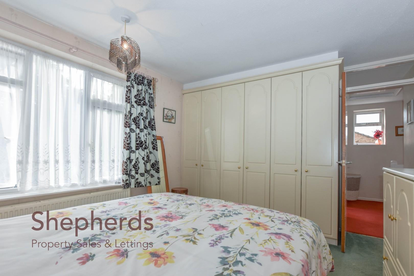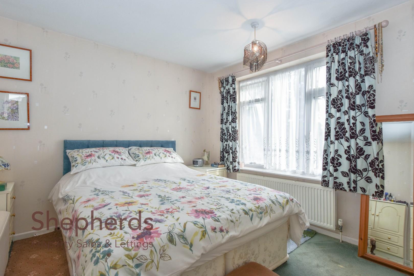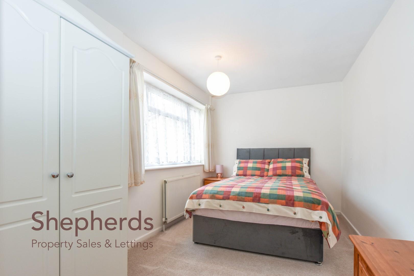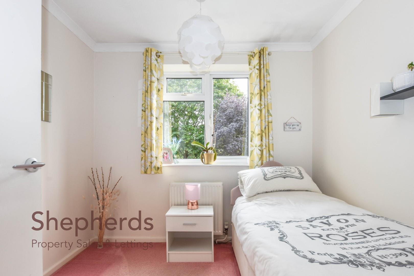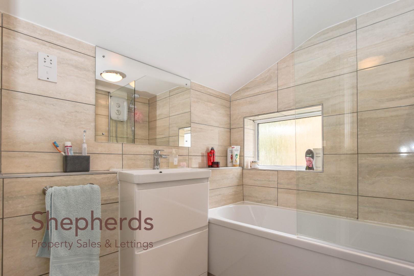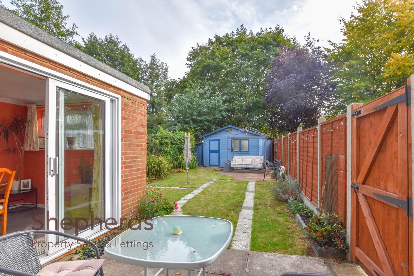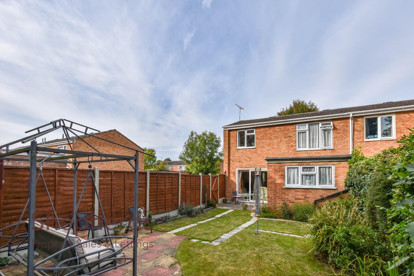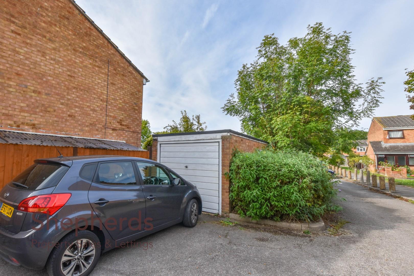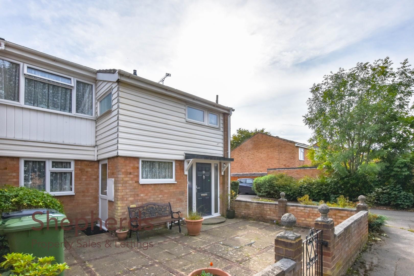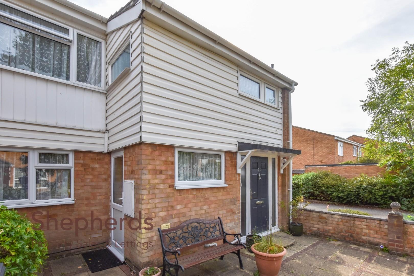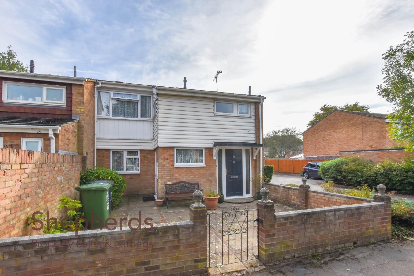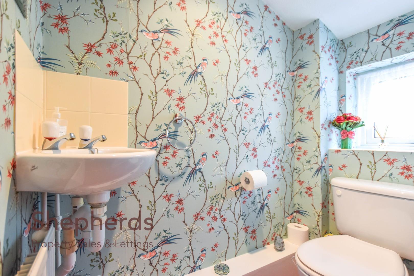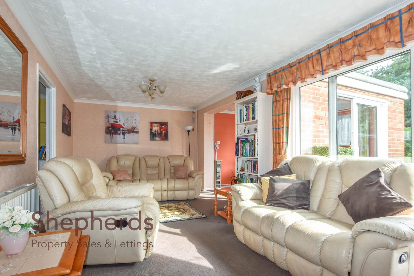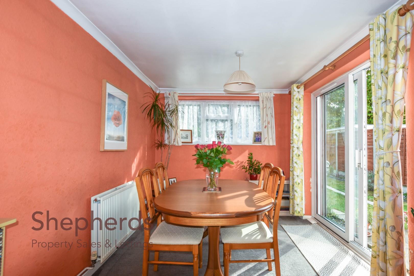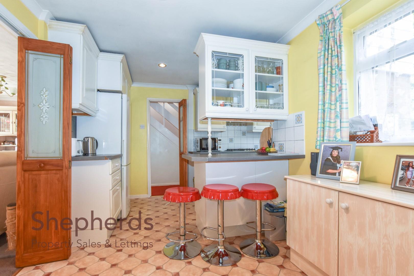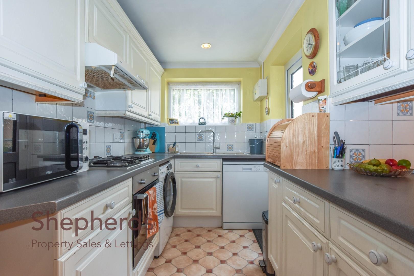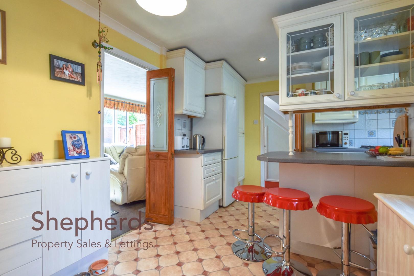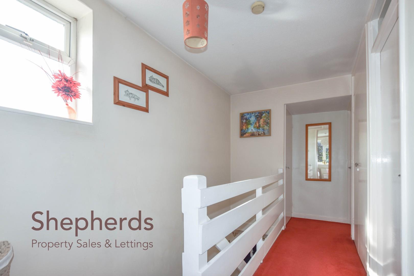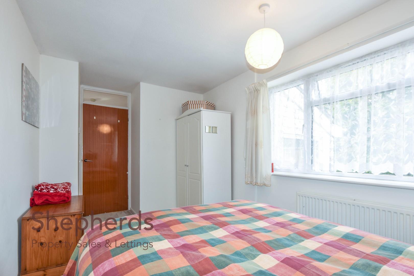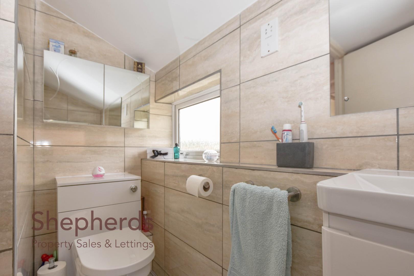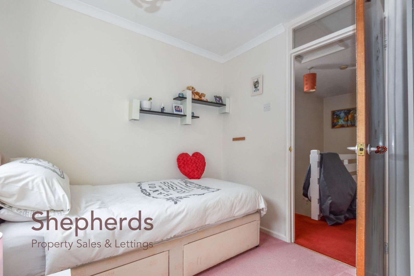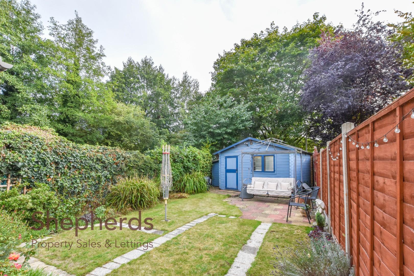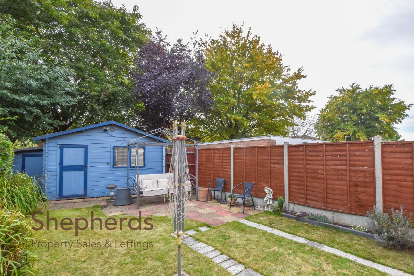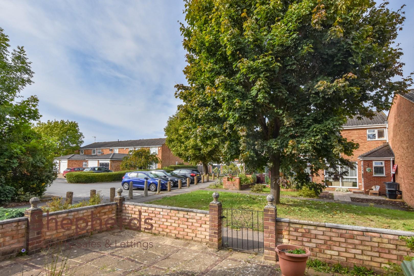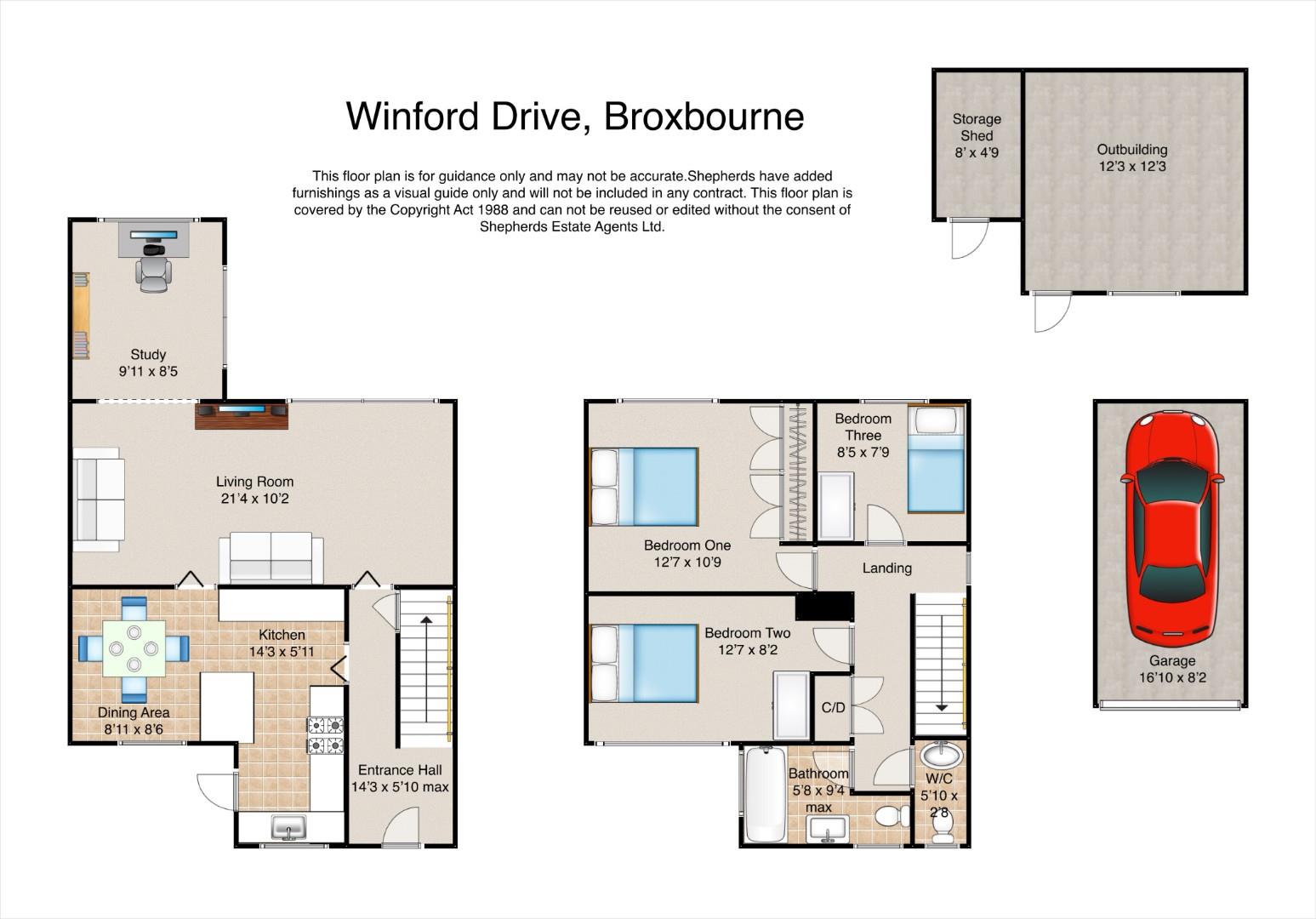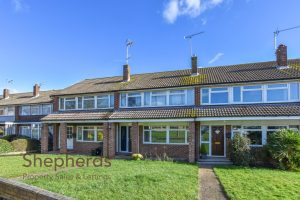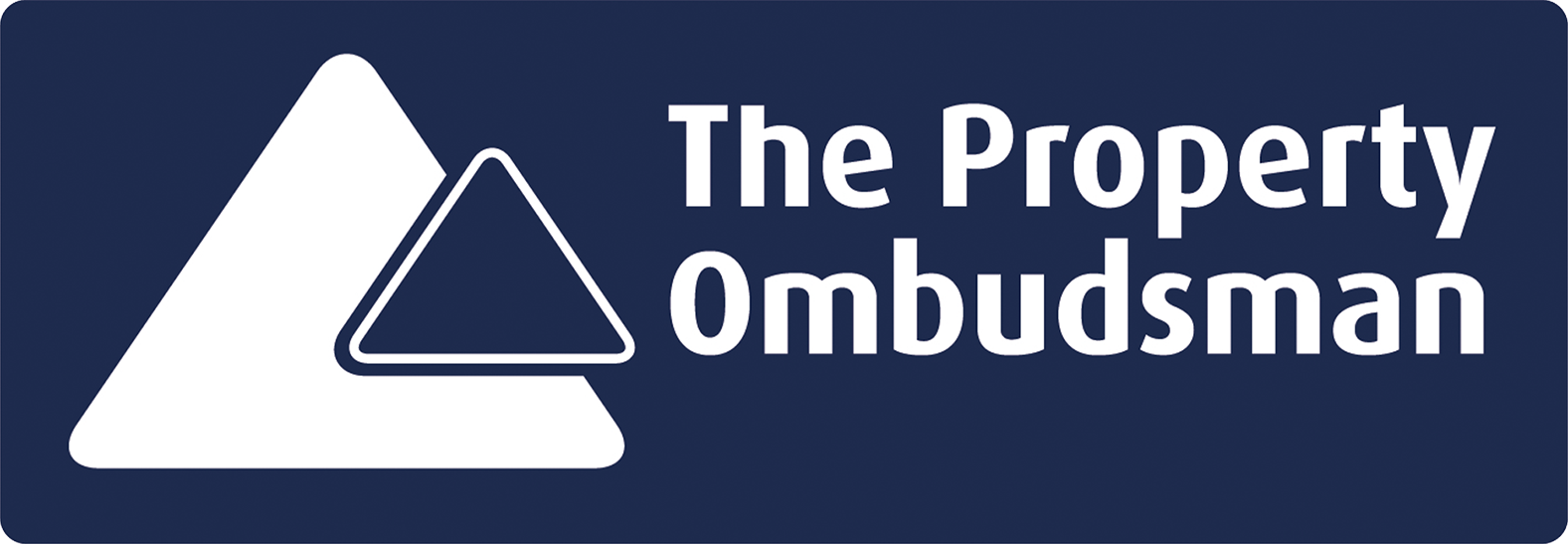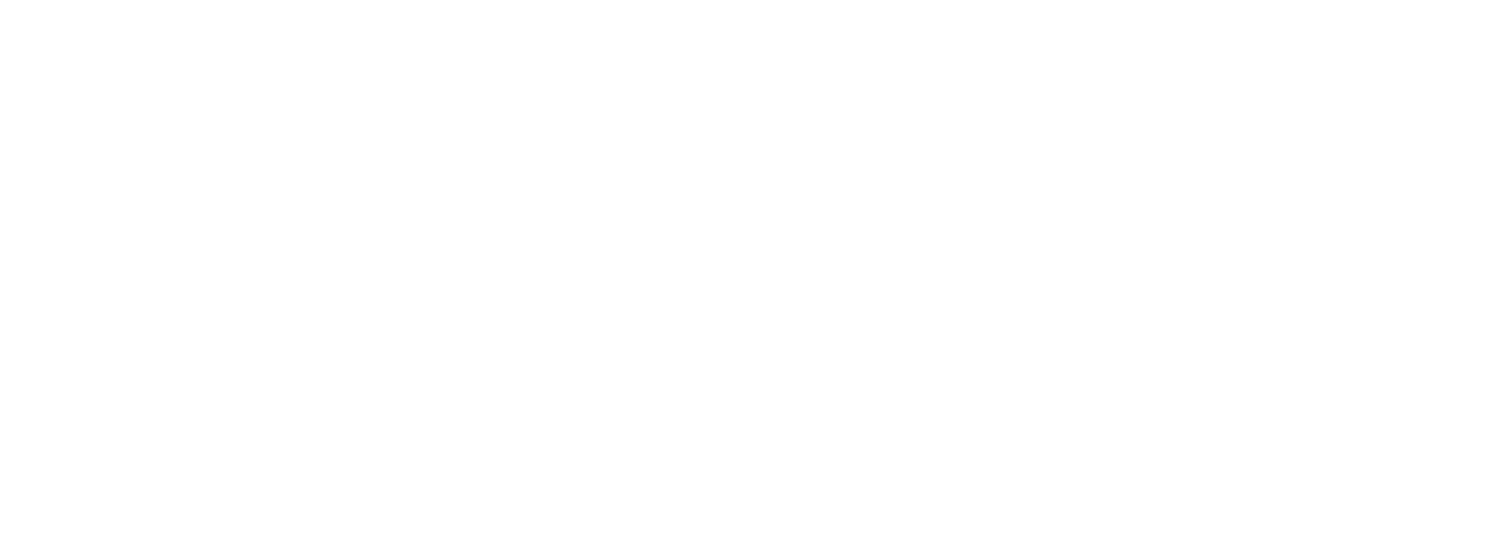-
Request Viewing
Request Viewing
Please complete the form below and a member of staff will be in touch shortly.
- Floorplan
- View Brochure
- View EPC
Winford Drive, Broxbourne
3 Bedrooms
1 Bathrooms
2 Receptions
For Sale
£465,000
Property Summary
An extended 3 bedroom home in Winford Drive, Broxbourne. This delightful end-terrace house presents an excellent opportunity for anyone looking to live in Broxbourne.
With an extended ground floor, the living area to the rear is versatile and can be tailored to your needs, whether for relaxation, entertaining guests, or creating a home office. The kitchen offers a breakfast bar, as well as space for a dining area. The layout is designed to maximise space and light, creating a warm and welcoming atmosphere throughout. On the first floor, there are three well proportioned bedrooms, the family bathroom and a seperate w/c.
Externally, in the South facing garden, there is an outbuilding with power and to the side is the detached garage. The surrounding area boasts a friendly community feel, with local amenities and transport links within easy reach, making it an ideal location for both commuting and leisure. Location wise, the property is perfect for those with children as both primary and secondary schooling are within walking distance. The River Lea is not far and offers great walks to the Lea Valley.
Services connected: Mains Water, Electricity, Gas and Sewage.
With an extended ground floor, the living area to the rear is versatile and can be tailored to your needs, whether for relaxation, entertaining guests, or creating a home office. The kitchen offers a breakfast bar, as well as space for a dining area. The layout is designed to maximise space and light, creating a warm and welcoming atmosphere throughout. On the first floor, there are three well proportioned bedrooms, the family bathroom and a seperate w/c.
Externally, in the South facing garden, there is an outbuilding with power and to the side is the detached garage. The surrounding area boasts a friendly community feel, with local amenities and transport links within easy reach, making it an ideal location for both commuting and leisure. Location wise, the property is perfect for those with children as both primary and secondary schooling are within walking distance. The River Lea is not far and offers great walks to the Lea Valley.
Services connected: Mains Water, Electricity, Gas and Sewage.
Rooms
Floorplan
EPC
Brochure
Rooms
Full Details
Entrance Hall 4.34m x 1.78m
Kitchen 4.34m x 1.80m
Dining Area 2.72m x 2.59m
Living Room 6.50m x 3.10m
Study 3.02m x 2.57m
Landing
Bedroom One 3.84m x 3.28m max
Bedroom Two 3.84m x 2.49m max
Bedroom Three 2.57m x 2.36m
Bathroom 1.73m x 2.84m max
W/C 1.78m x 0.81m
External
Front Garden
South Facing Rear Garden
Outbuilding 3.73m x 3.73m
Storage Shed 2.44m x 1.45m
Garage 5.13m x 2.49m
Floorplan
EPC
Brochure

