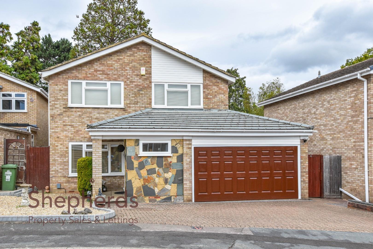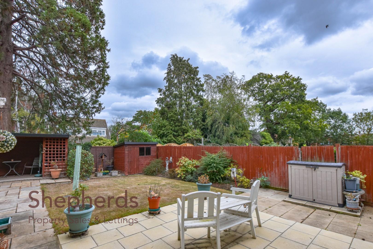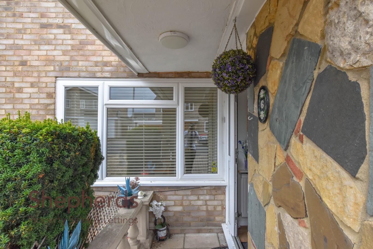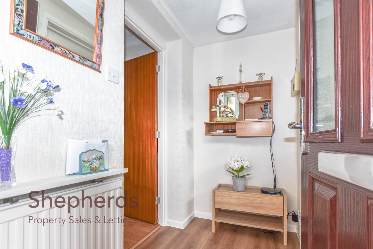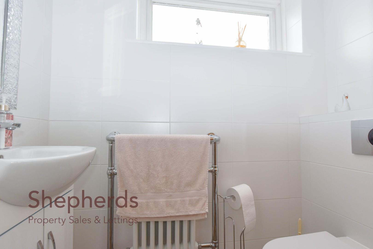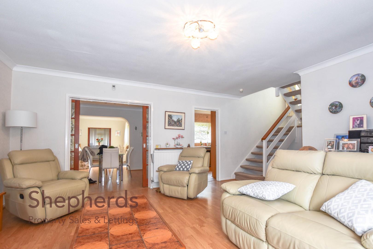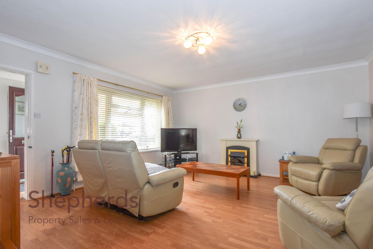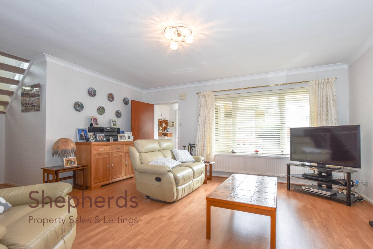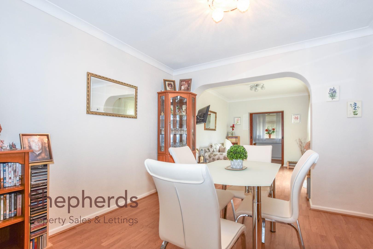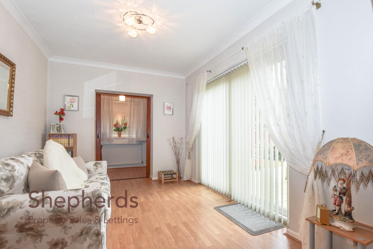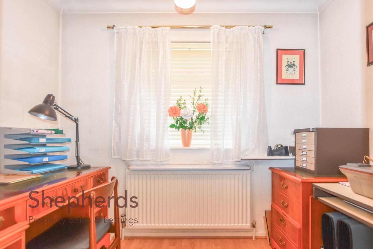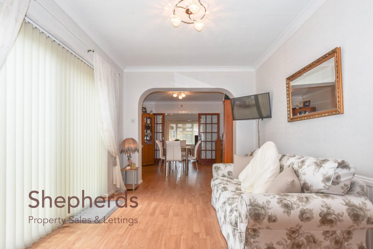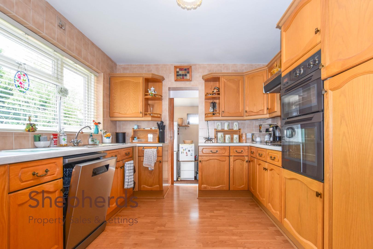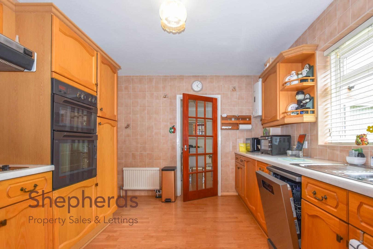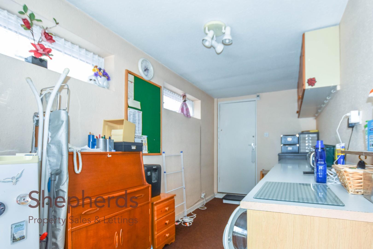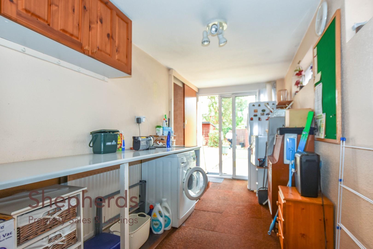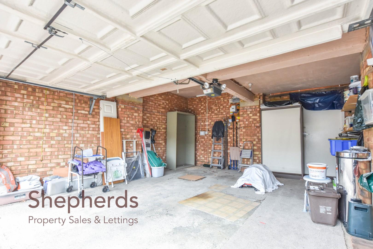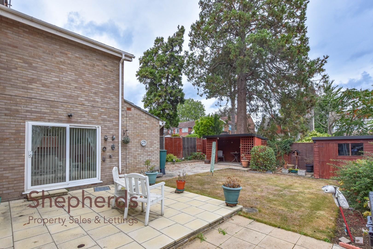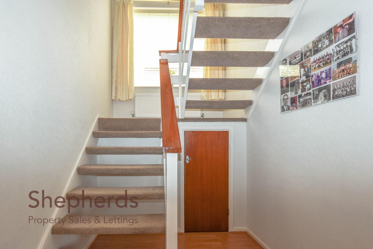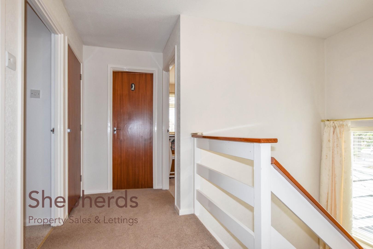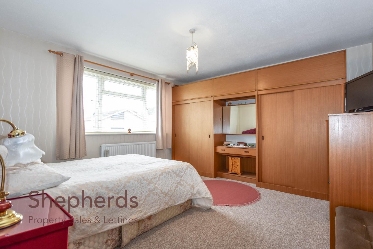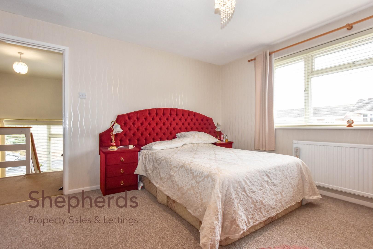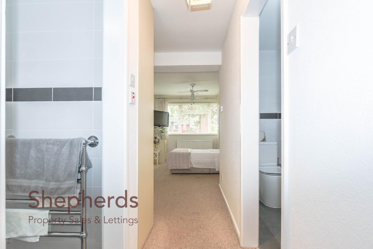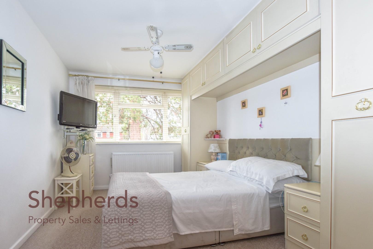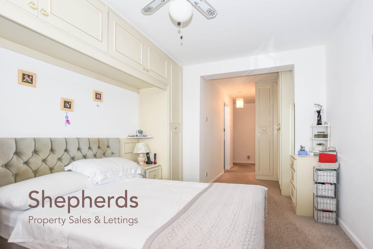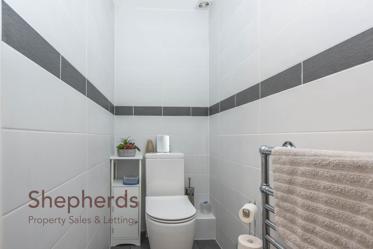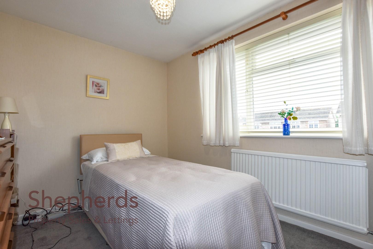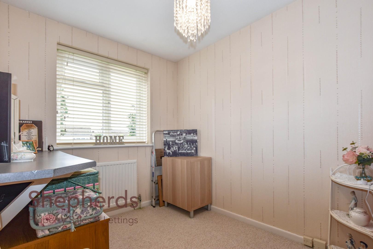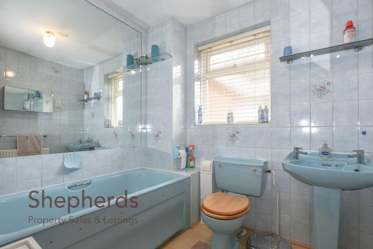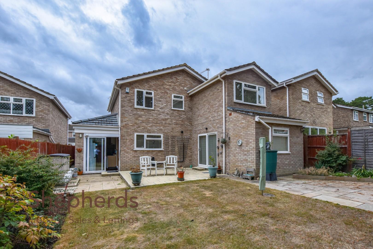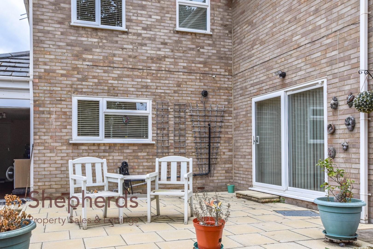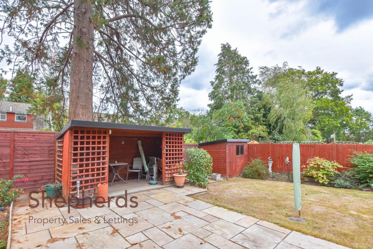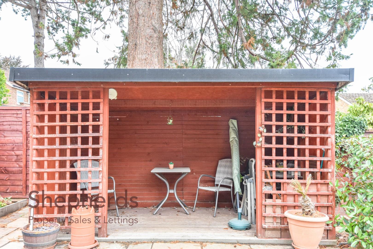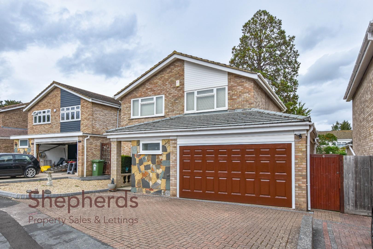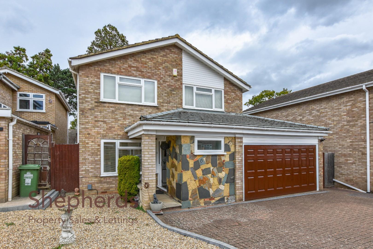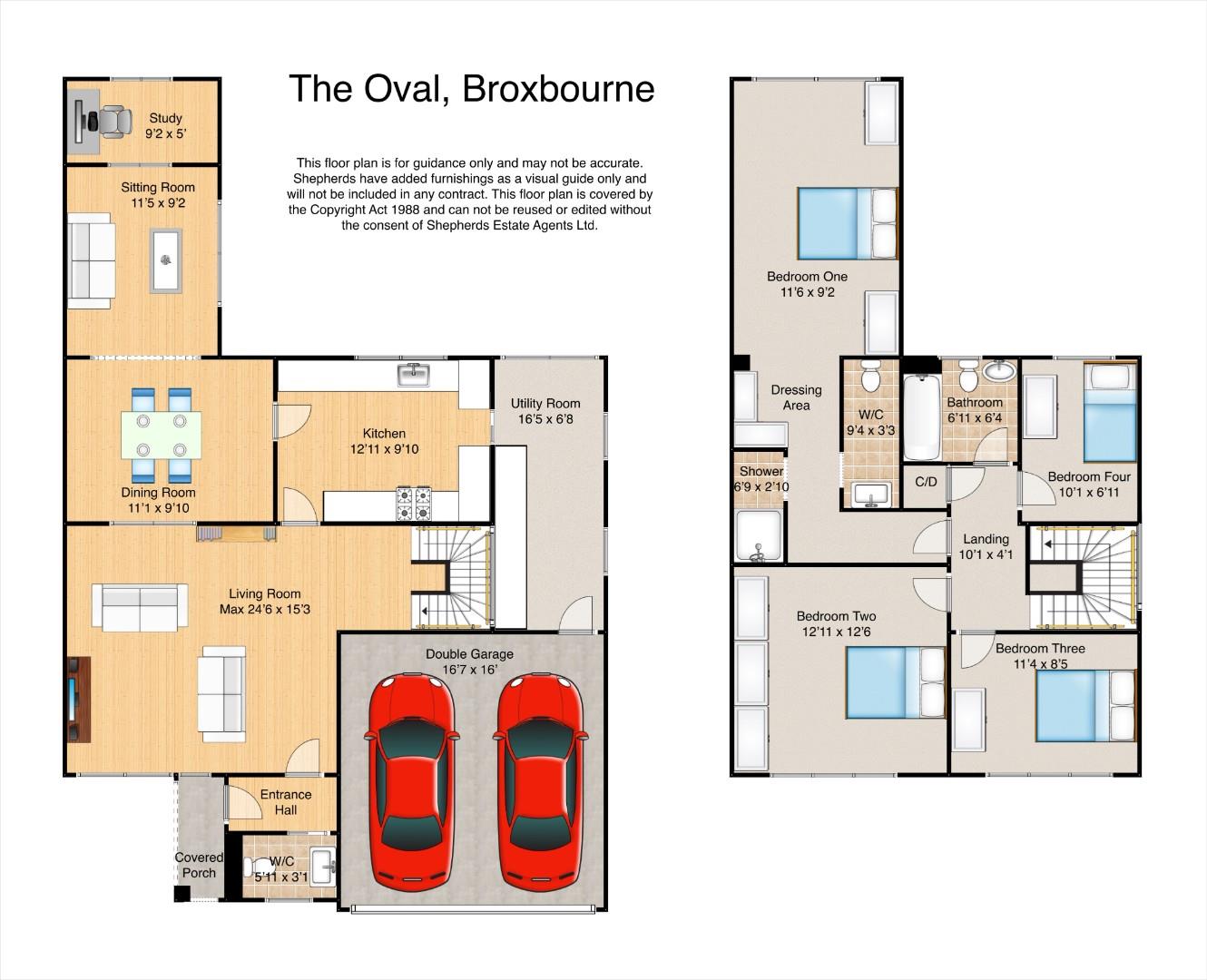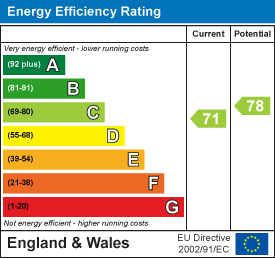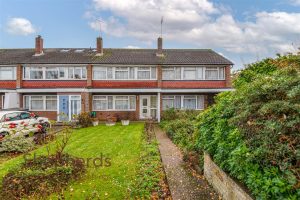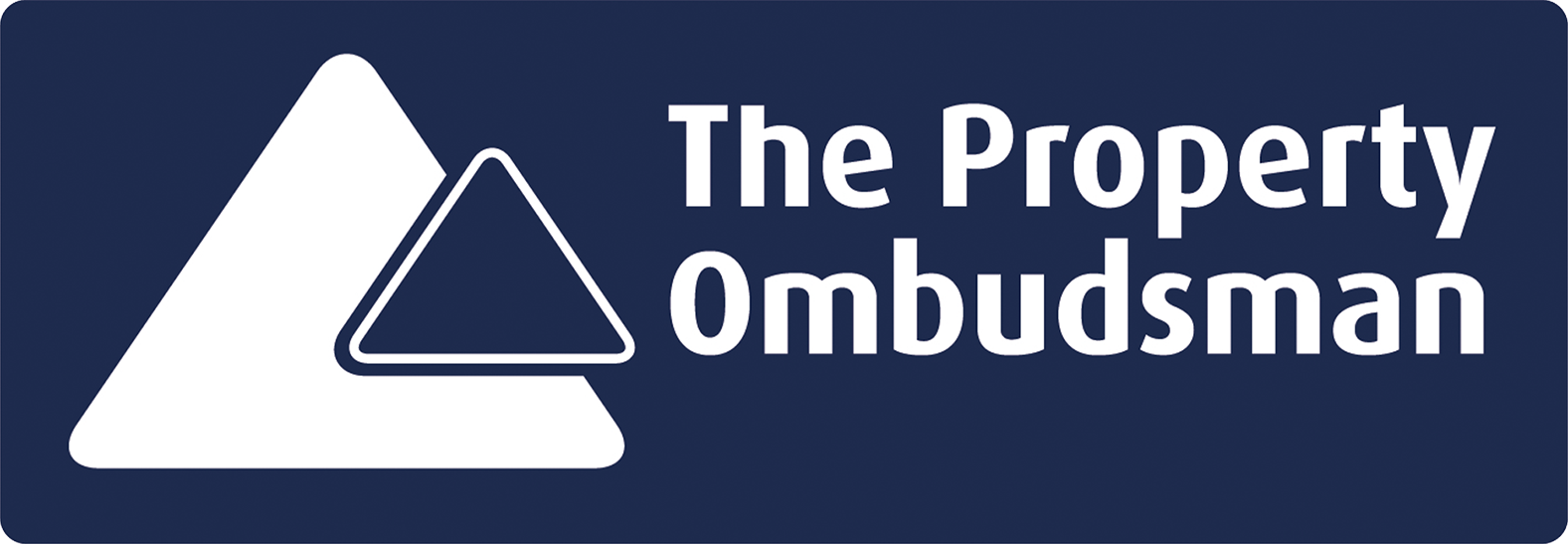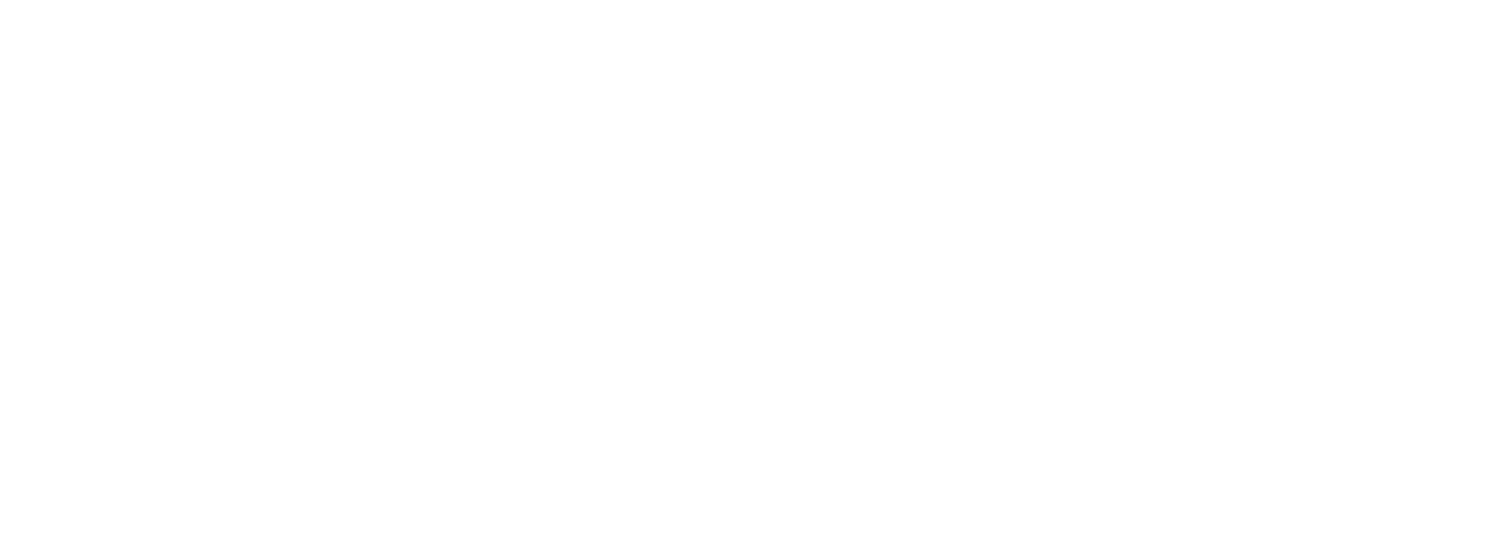-
Request Viewing
Request Viewing
Please complete the form below and a member of staff will be in touch shortly.
- Floorplan
- View Brochure
- View EPC
The Oval, Broxbourne
4 Bedrooms
2 Bathrooms
4 Receptions
Sold STC
£649,995
Property Summary
Located in The Oval, Broxbourne, is this charming, extended detached house offering a perfect blend of space and comfort, ideal for family living. Built in 1974 and since extended in the 1990s, the property boasts a generous layout with 4 reception rooms and 4 bedrooms.
The ground floor has plenty of living space, with multiple recpetion rooms that can be closed off from each other. To the rear there is the sitting room that looks out into the garden and catches the morning sun. Off of this room, is the study; perfect for working from home. However, the main room is the 24'6 x 15'3 living room that is flooded with natural light. Added bonuses for the home are the large utility room and integral double garage.
On the first floor, there are four spacious bedrooms, with the principle bedroom suite featuring a dressing area, shower and w/c. The other three bedrooms are serviced by the family bathroom.
One of the standout features of this property is the extensive parking available in the double garage and on the driveway. The rear garden offers a patio area, lawn, a storage shed and a covered seating area.
Set in a tranquil neighbourhood, this home is perfect for those seeking a peaceful lifestyle while still being within easy reach of local amenities and transport links. This property presents a wonderful opportunity for anyone looking to settle in Broxbourne. The property will be sold Chain Free.
Services Connected: Mains Gas, Water, Electricity, Sewage and Phone Line.
The ground floor has plenty of living space, with multiple recpetion rooms that can be closed off from each other. To the rear there is the sitting room that looks out into the garden and catches the morning sun. Off of this room, is the study; perfect for working from home. However, the main room is the 24'6 x 15'3 living room that is flooded with natural light. Added bonuses for the home are the large utility room and integral double garage.
On the first floor, there are four spacious bedrooms, with the principle bedroom suite featuring a dressing area, shower and w/c. The other three bedrooms are serviced by the family bathroom.
One of the standout features of this property is the extensive parking available in the double garage and on the driveway. The rear garden offers a patio area, lawn, a storage shed and a covered seating area.
Set in a tranquil neighbourhood, this home is perfect for those seeking a peaceful lifestyle while still being within easy reach of local amenities and transport links. This property presents a wonderful opportunity for anyone looking to settle in Broxbourne. The property will be sold Chain Free.
Services Connected: Mains Gas, Water, Electricity, Sewage and Phone Line.
Rooms
Floorplan
EPC
Brochure
Rooms
Full Details
Covered Porch
Entrance Hall
W/C 1.80m x 0.94m
Living Room max 7.47m x 4.65m
Dining Room 3.38m x 3.00m
Sitting Room 3.48m x 2.79m
Study 2.79m x 1.52m
Kitchen 3.94m x 3.00m
Utility Room 5.00m x 2.03m
Landing 3.07m x 1.24m
Bedroom One 3.51m x 2.79m
Dressing Area
Shower 2.06m x 0.86m
W/C 2.84m x 0.99m
Bedroom Two 3.94m x 3.81m
Bedroom Three 3.45m x 2.57m
Bedrooom Four 3.07m x 2.11m
Bathroom 2.11m x 1.93m
C/D
External
Front Garden
Integral Double Garage 5.05m x 4.88m
Driveway
Rear Garden
Floorplan
EPC
Brochure

