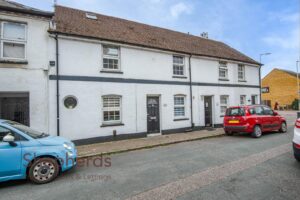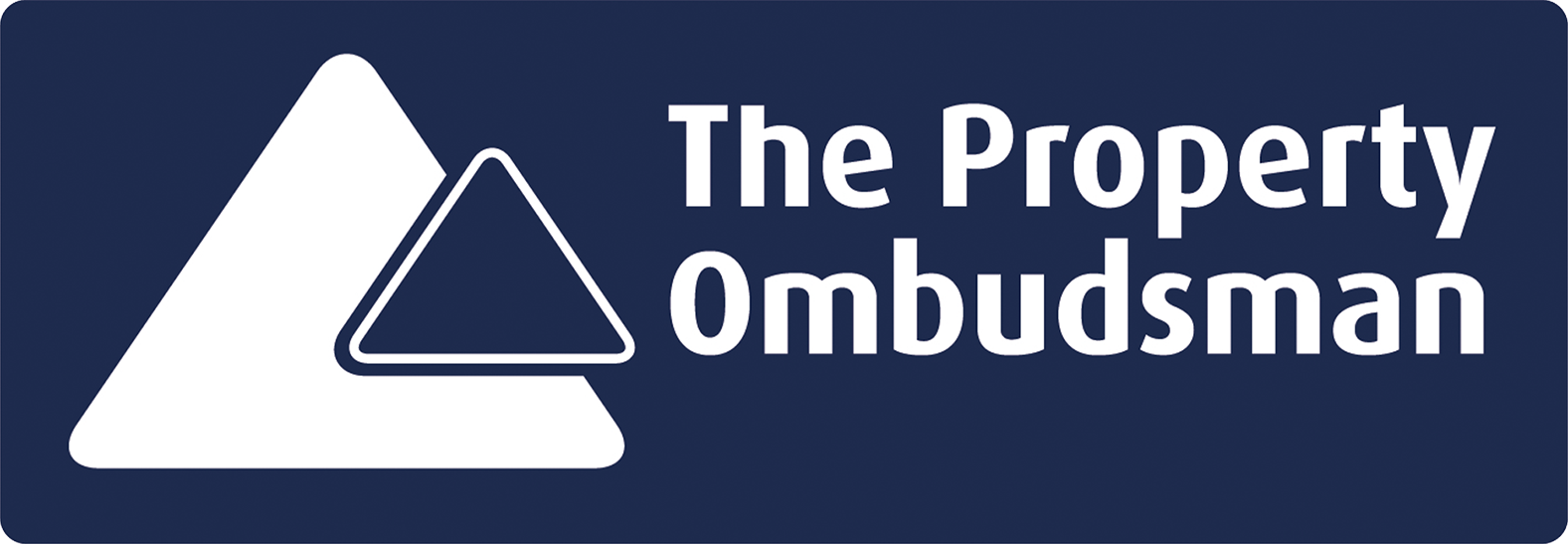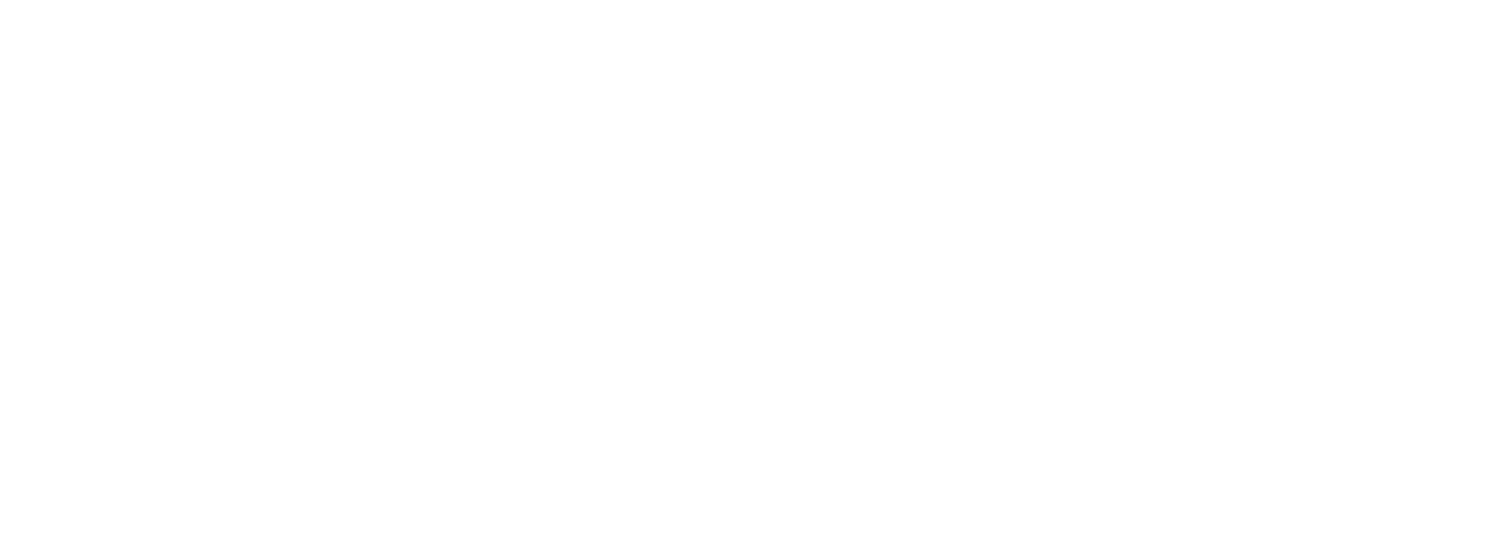-
Request Viewing
Request Viewing
Please complete the form below and a member of staff will be in touch shortly.
- Floorplan
- View Brochure
- View EPC
Langley Green, Nazeing Road, Nazeing
3 Bedrooms
2 Bathrooms
2 Receptions
For Sale
£524,995
Property Summary
A delightfully finished and extended 3 Bedroom end of terrace house that has been tastefully extended and benefits from a detached TRIPLE Garage at the bottom of the rear garden. Backing onto Lea Valley Regional Park and opposite the popular Clayton Hill Park. A few short footsteps away are a good selection of local shop. Broxbourne over ground rail station is within a short distance offering frequent rail services into London Liverpool Street, Stratford International, Cambridge and Stanstead Airport.
The accommodation briefly comprises of: Porch Area to entrance Hall, Modern ground floor Shower and WC, Good size Living Room, Extended Kitchen/Dining Room with Utility Room off . To the first floor there are two large double Bedrooms with a comprehensive range of recently fitted attractive wardrobes plus a large single 3rd Bedroom and a refitted family Bathroom. The flooring to entrance hall and living room have been recently fitted.
To the outside the property is a landscaped neat front garden adjacent a small green, so parking and Triple garage are located to the rear of the property, there are both a pedestrian tunnel access from front plus a side access to the rear. There is an attractive large covered veranda which allows for 'Alfresco Dining' and entertaining, and a pleasant secluded rear garden. The property benefits from UPVC double glazing and Gas Central heating.
Services Connected:
Mains Gas, Mains water: Mains electricity: Mains drainage.
Rear access to Garage for parking no driveway access to the front as fronting a small green.
The accommodation briefly comprises of: Porch Area to entrance Hall, Modern ground floor Shower and WC, Good size Living Room, Extended Kitchen/Dining Room with Utility Room off . To the first floor there are two large double Bedrooms with a comprehensive range of recently fitted attractive wardrobes plus a large single 3rd Bedroom and a refitted family Bathroom. The flooring to entrance hall and living room have been recently fitted.
To the outside the property is a landscaped neat front garden adjacent a small green, so parking and Triple garage are located to the rear of the property, there are both a pedestrian tunnel access from front plus a side access to the rear. There is an attractive large covered veranda which allows for 'Alfresco Dining' and entertaining, and a pleasant secluded rear garden. The property benefits from UPVC double glazing and Gas Central heating.
Services Connected:
Mains Gas, Mains water: Mains electricity: Mains drainage.
Rear access to Garage for parking no driveway access to the front as fronting a small green.
Rooms
Floorplan
EPC
Brochure
Rooms
Full Details
Entrance Door
Porch Area 2.21m x 0.91m
Hallway 3.51m x 1.78m
Shower/Cloakroom 2.01m x 1.68m
Living Room 5.94m x 3.45m
Kitchen /Dining Room 5.16m x 3.58m
Utility 2.26m x 1.27m
Landing
Bedroom One 4.85m x 3.02m
Bedroom Two 3.51m x 3.25m + eds
Family Bathroom 1.91m x 1.78m
Bedroom Three 2.57m x 2.36m
Front Garden
Covered Veranda 5.49m x 3.66m
Rear Garden
Triple Garage/Workshop 9.58m x 7.19m
Shed
Floorplan
EPC
Brochure






























