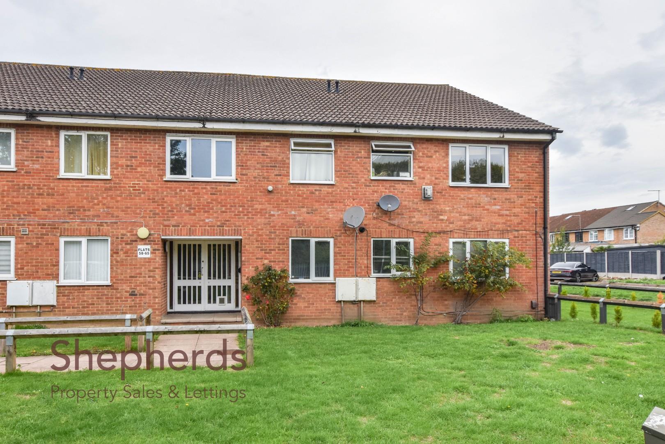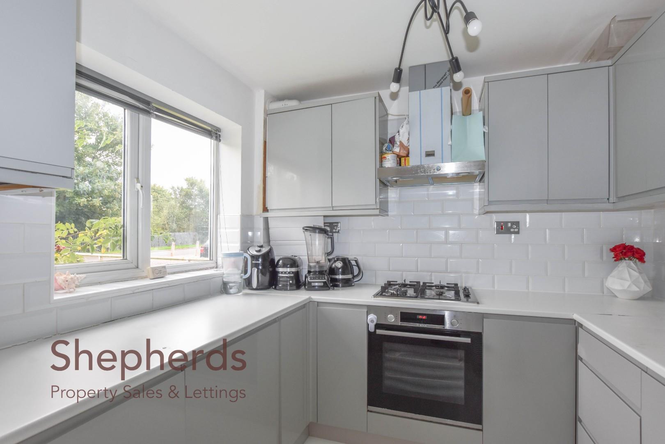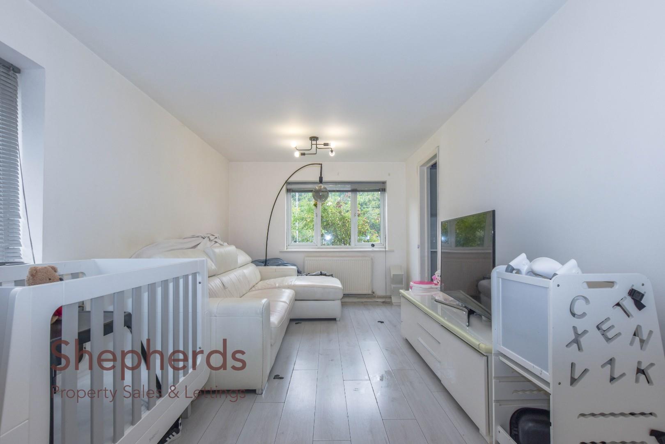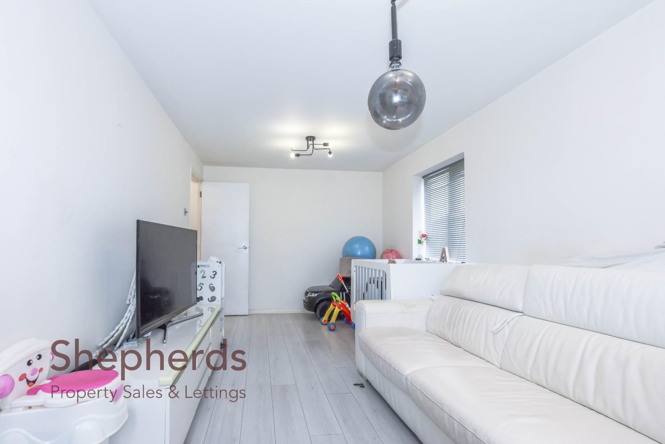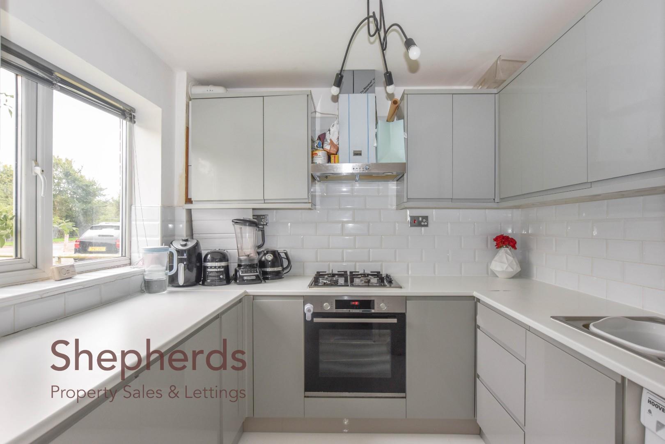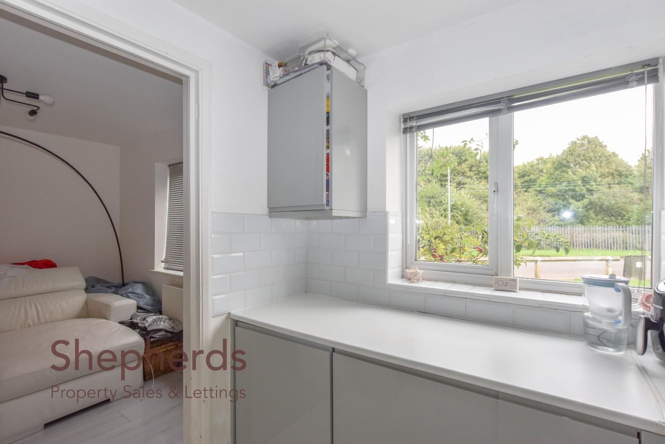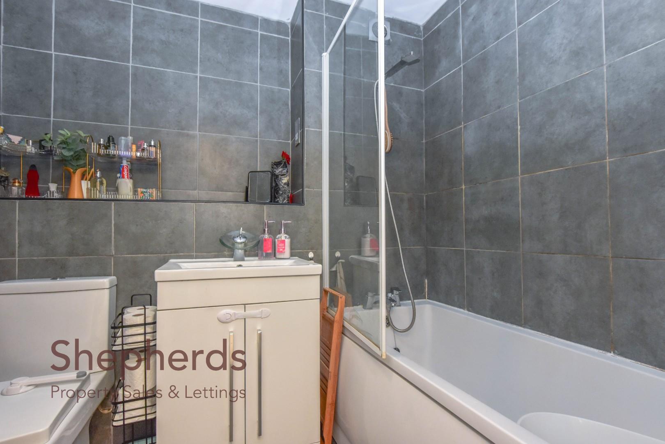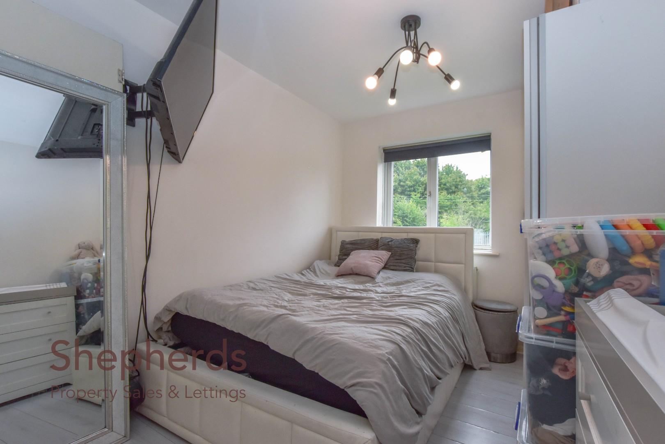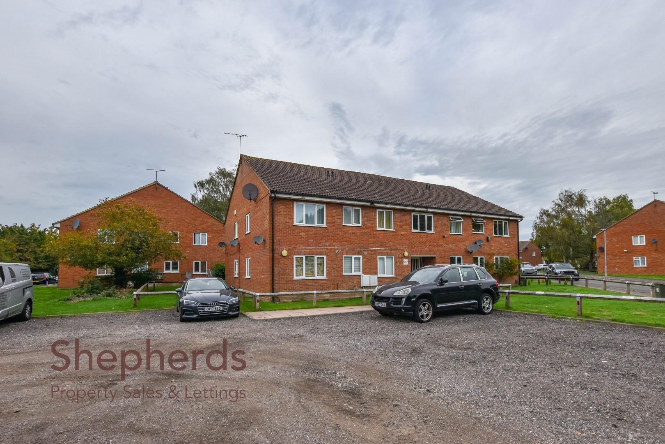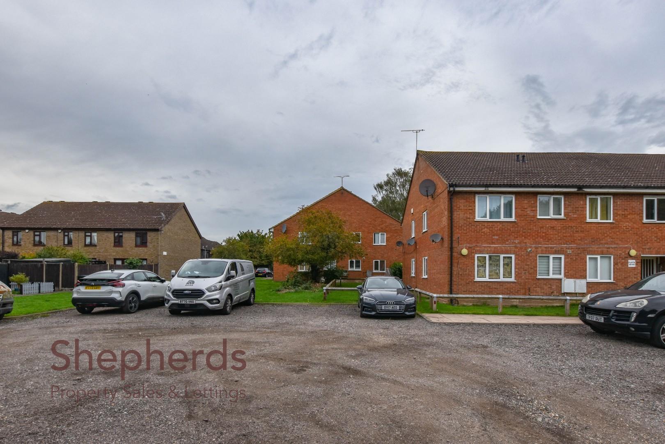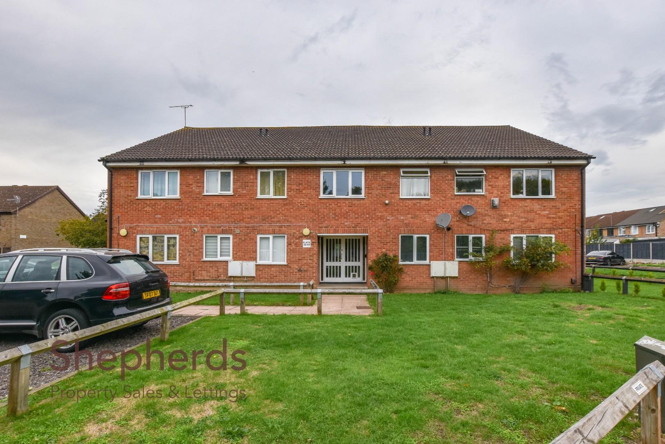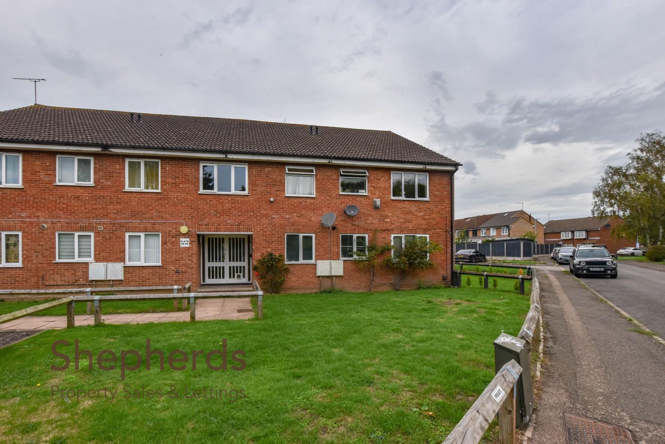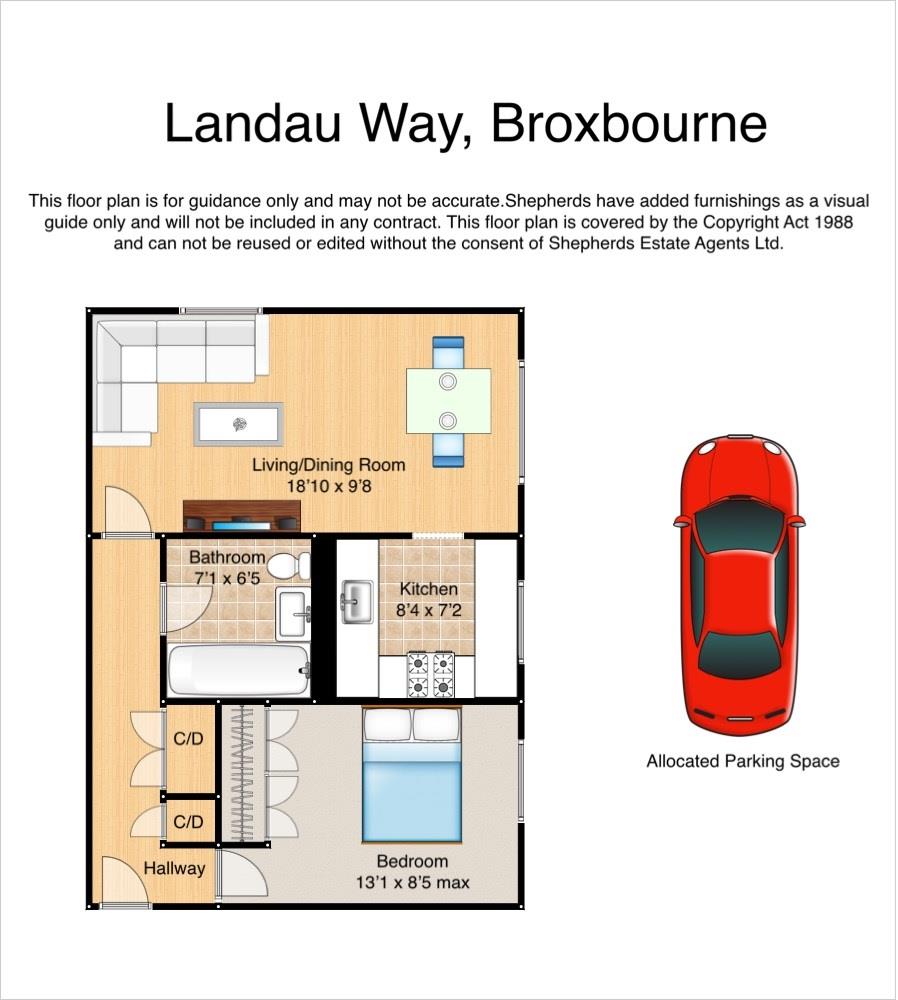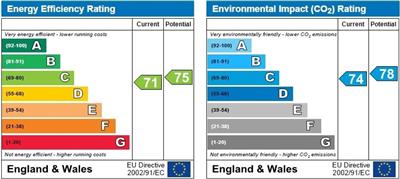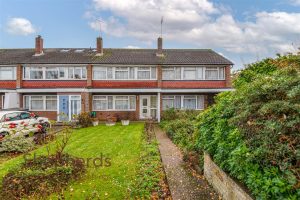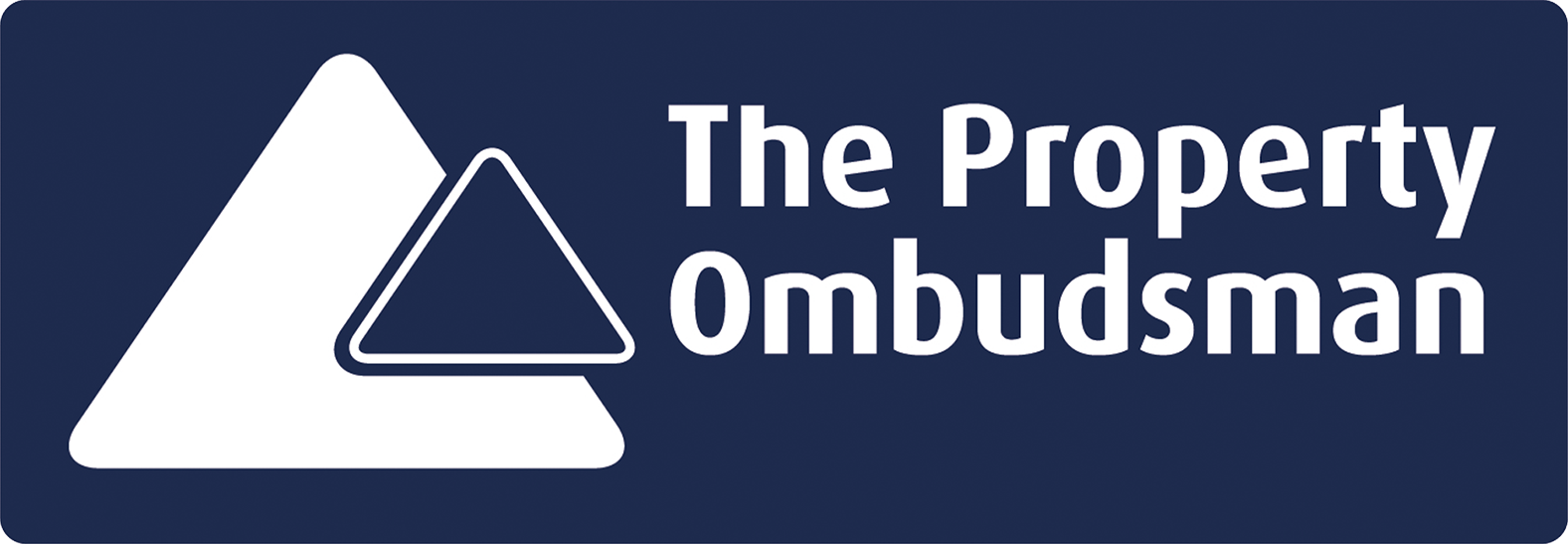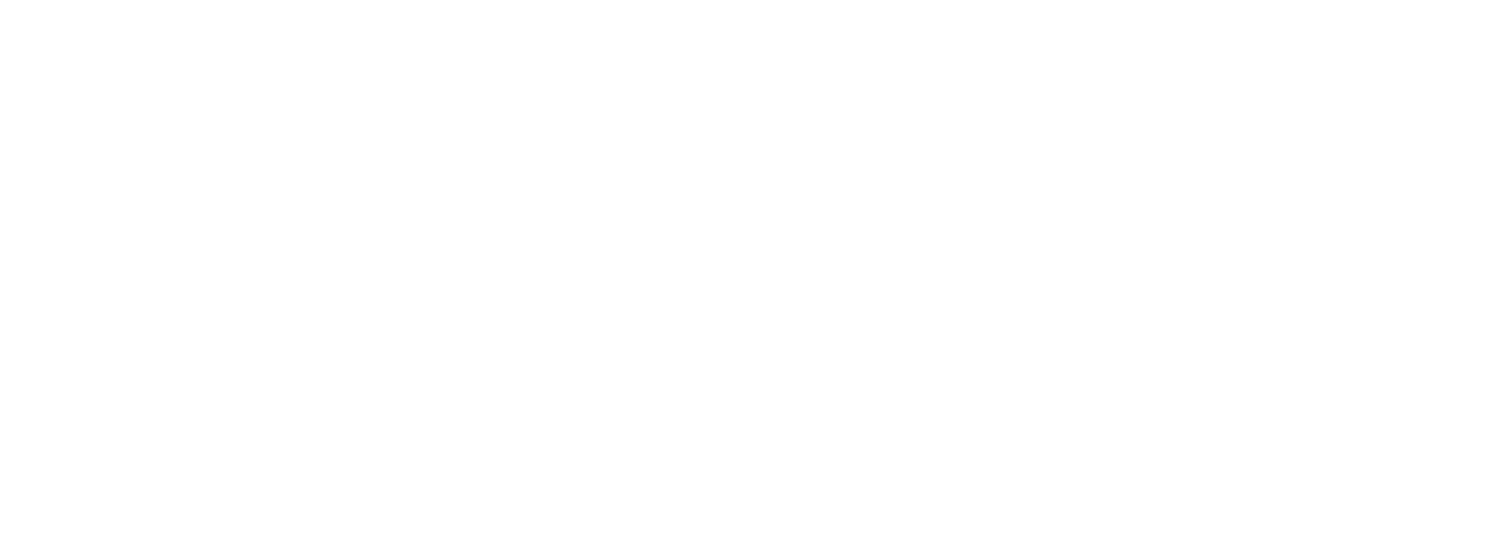-
Request Viewing
Request Viewing
Please complete the form below and a member of staff will be in touch shortly.
- Floorplan
- View Brochure
- View EPC
Landau Way, Broxbourne
1 Bedrooms
1 Bathrooms
1 Receptions
For Sale
£210,000
Property Summary
Located on Landau Way, Broxbourne, is this modern ground floor flat. Upon entering, you will find a welcoming, dual aspect, reception room that serves as an ideal space for relaxation and dining. Off of the living area is the refitted, modern kitchen. The flat also features a spacious double bedroom, with built in wardrobes and a contemporary bathroom. Other bonuses of the flat are the built in storage cupboards in the hallway and the allocated parking space.
One of the standout features of this property is the private front garden. This gives you your own outside space to enjoy.
The location of Landau Way is particularly appealing, with easy access to local amenities, transport links, and green spaces, making it suitable for both first-time buyers and those looking to downsize. It is located close to both Broxbourne and Cheshunt train stations, Brookfield Shopping Centre, schools and the bus route.
Services Connected: Mains Drainage, Gas, Water and Electricity.
Leasehold Particualrs: Lease: 146 Years Remaining : Ground Rent: N/A : Service Charge: £600 P/A.
One of the standout features of this property is the private front garden. This gives you your own outside space to enjoy.
The location of Landau Way is particularly appealing, with easy access to local amenities, transport links, and green spaces, making it suitable for both first-time buyers and those looking to downsize. It is located close to both Broxbourne and Cheshunt train stations, Brookfield Shopping Centre, schools and the bus route.
Services Connected: Mains Drainage, Gas, Water and Electricity.
Leasehold Particualrs: Lease: 146 Years Remaining : Ground Rent: N/A : Service Charge: £600 P/A.
Rooms
Floorplan
EPC
Brochure
Rooms
Full Details
Communal Entrance
Hallway
Living/Dining Room 5.74m x 2.95m
Kitchen 2.54m x 2.18m
Bedroom 3.99m max into reces x 2.57m
Bathroom 2.16m x 1.96m
External
Private Garden
Allocated Parking Space
Floorplan
EPC
Brochure

