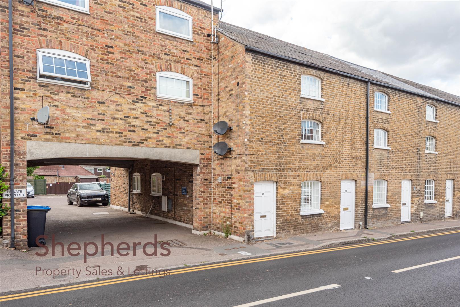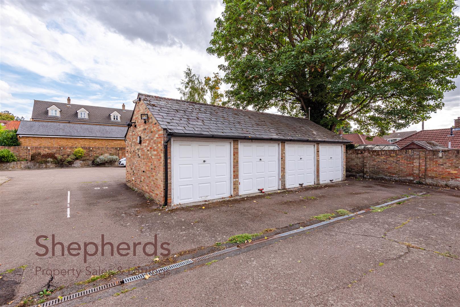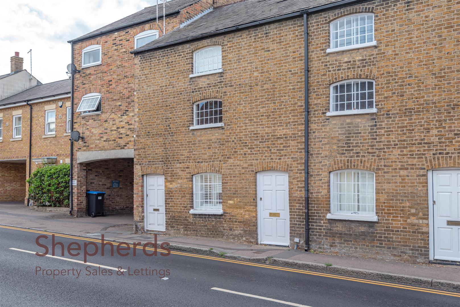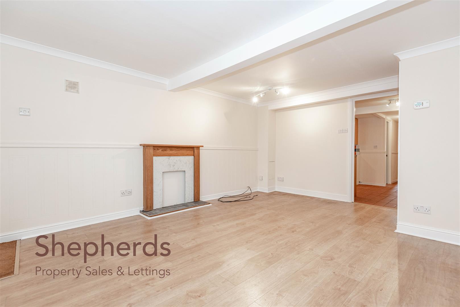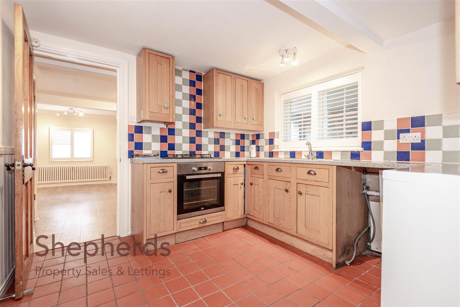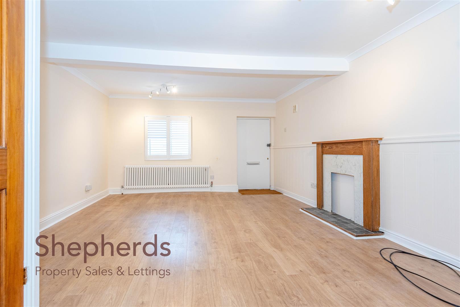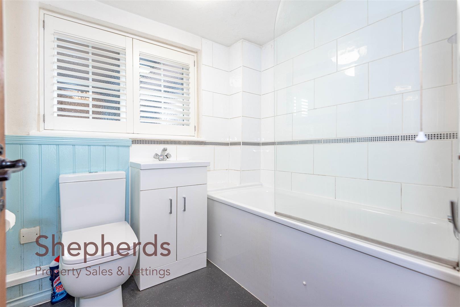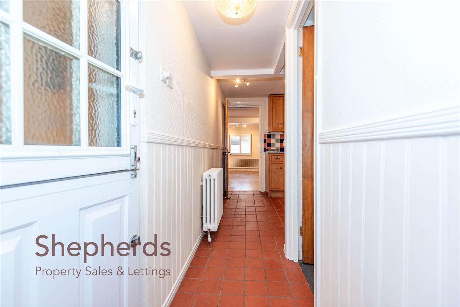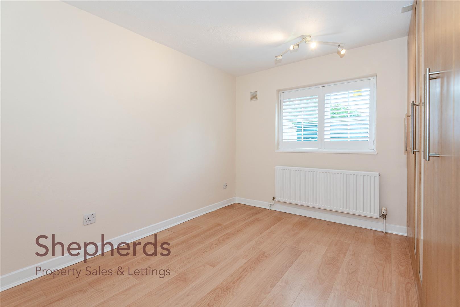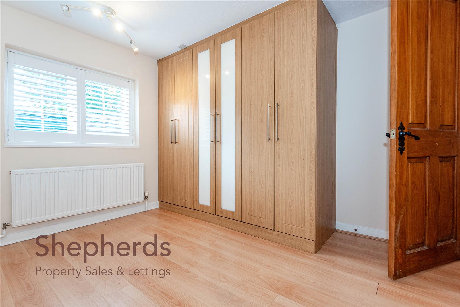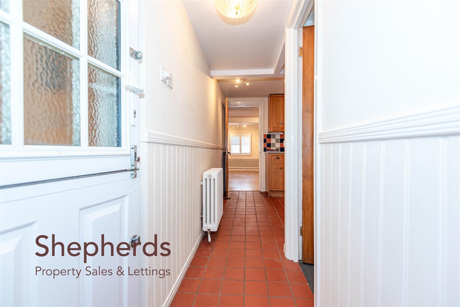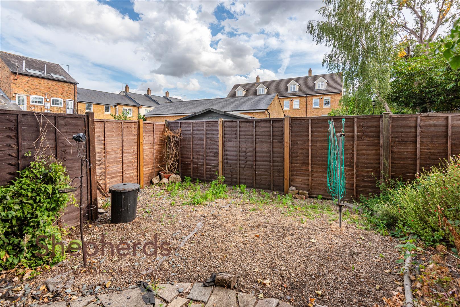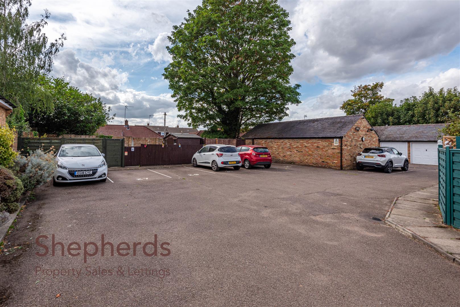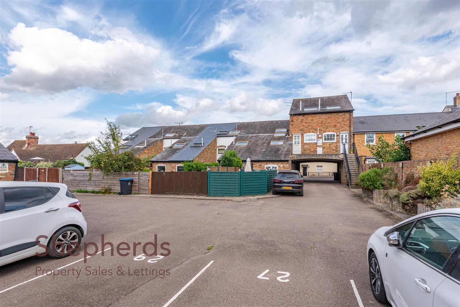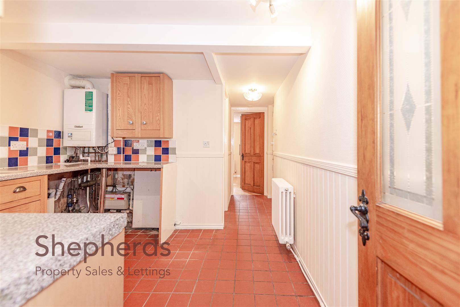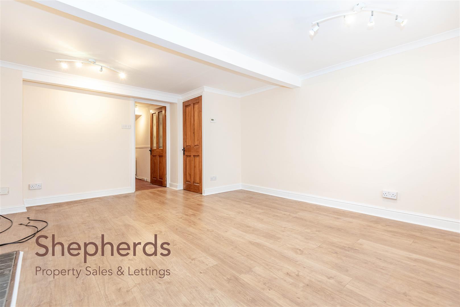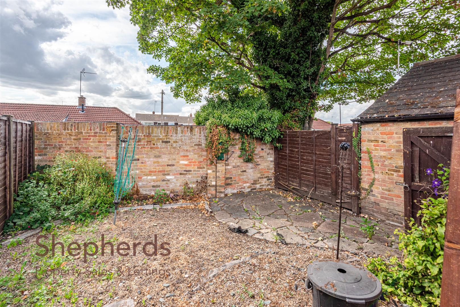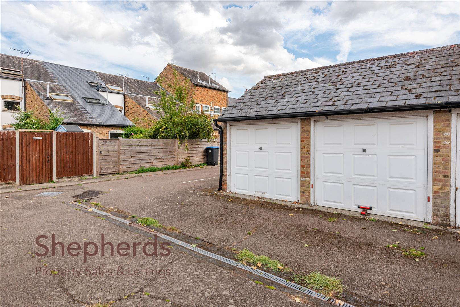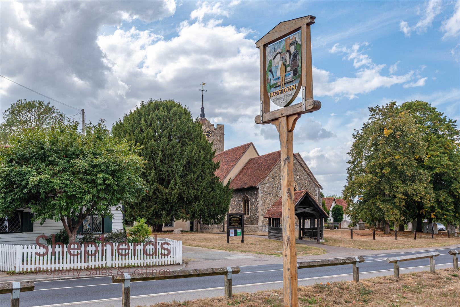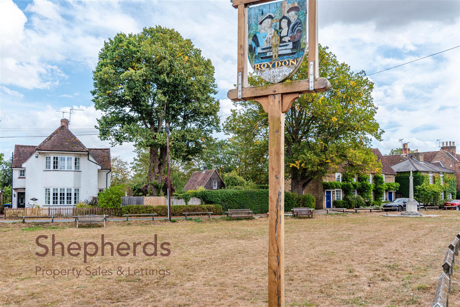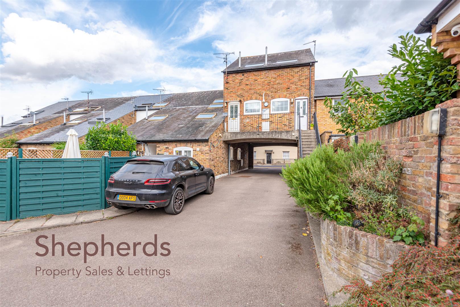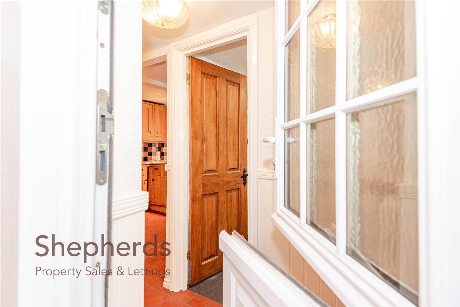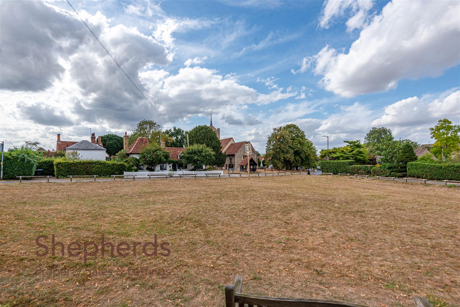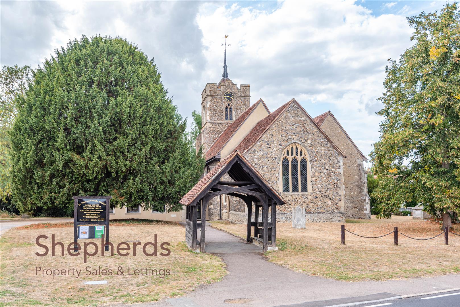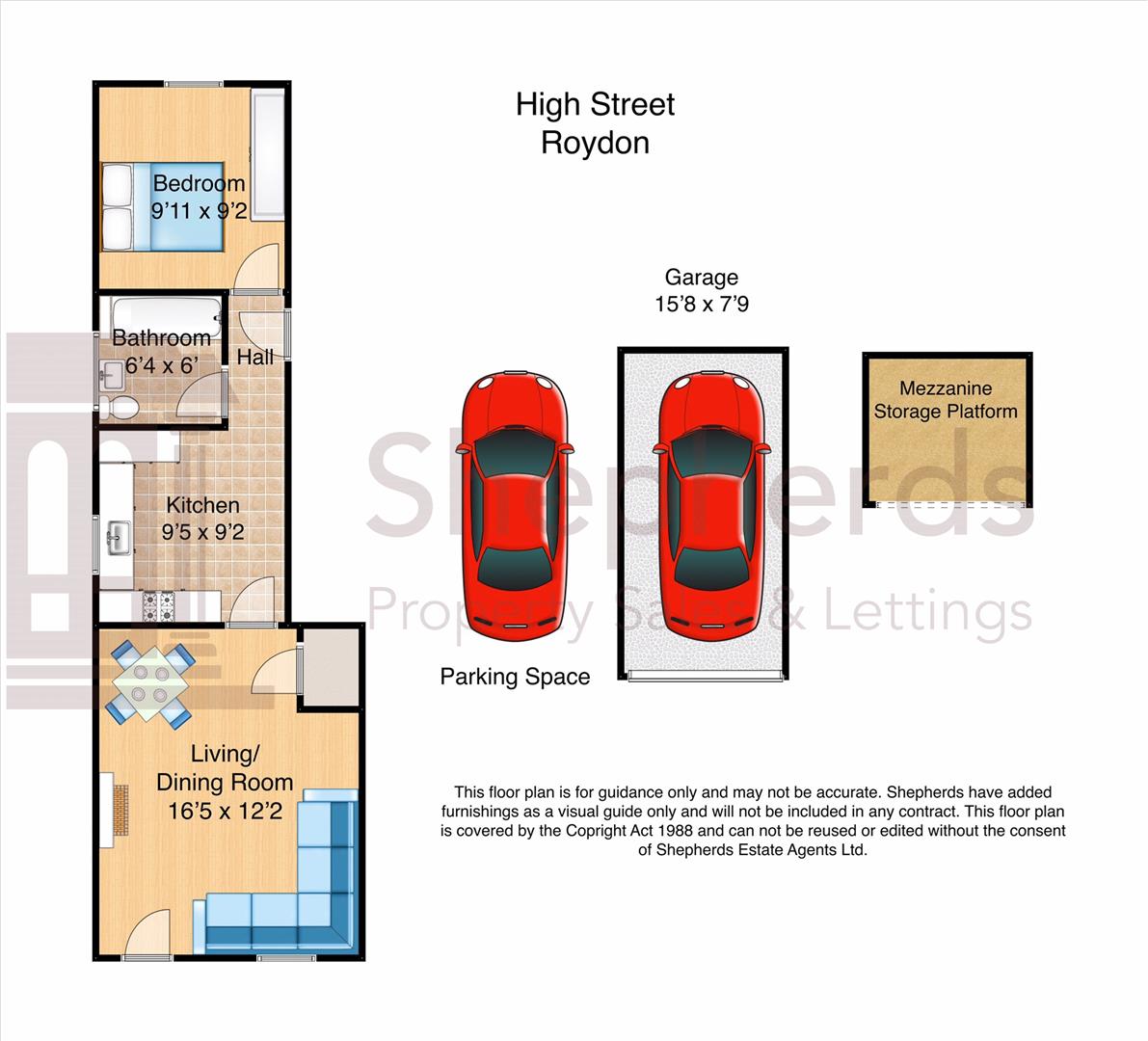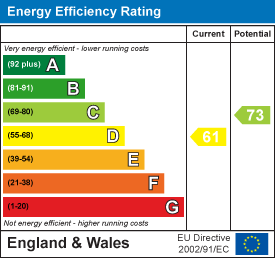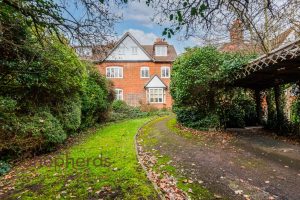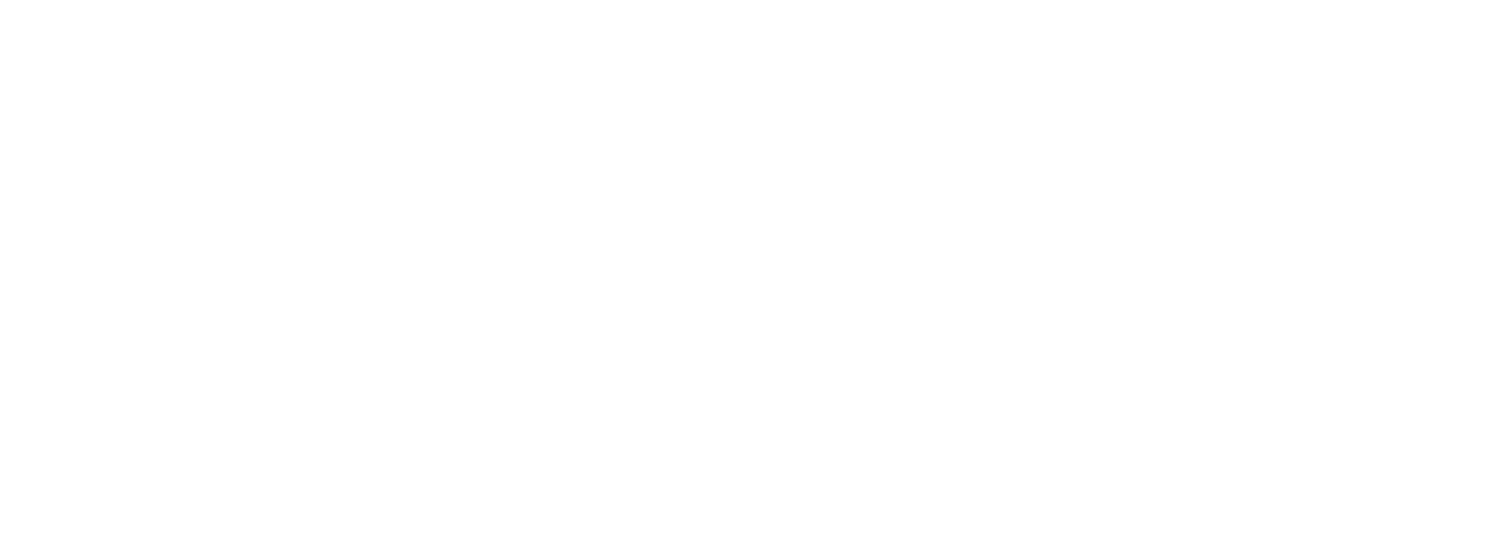-
Request Viewing
Request Viewing
Please complete the form below and a member of staff will be in touch shortly.
- Floorplan
- View Brochure
- View EPC
High Street, Roydon
1 Bedrooms
1 Bathrooms
1 Receptions
For Sale
£245,000
Property Summary
Nestled in the heart of Roydon on the bustling High Street, this charming maisonette is a splendid opportunity for those seeking a blend of period character and modern convenience. Forming part of a Grade II Listed building, this unique property boasts its own private front and rear entrances, ensuring a sense of independence and privacy.
Upon entering, you are welcomed into a well-appointed living /dining room, perfect for both relaxation and entertaining. The space is enhanced by bespoke shutter blinds that add a touch of elegance to the windows. The fitted kitchen is both functional and stylish, catering to all your culinary needs. The double bedroom features fitted wardrobes, providing ample storage while maintaining a clean and uncluttered aesthetic. A modern bathroom completes the accommodation, offering a comfortable and contemporary space.
The maisonette is further complemented by a private rear garden, ideal for enjoying the outdoors, as well as an allocated parking space in a car park at the rear of the building, along with a garage en-bloc. The garage has a mezzanine storage loft area. The property benefits from gas central heating and UPVC double glazing, ensuring warmth and energy efficiency throughout the year.
With Roydon Station just a short stroll away, offering direct access to Liverpool Street in approximately 33 minutes, this property is perfectly positioned for commuters. Whether you are a first-time buyer or looking to downsize, this maisonette presents a rare opportunity to own a piece of history in a vibrant community.
Mains services are all connected and the property has gas central heating.
The property enjoys a SHARE OF THE FREEHOLD. The underlying lease is 999 years as from 25th March 1975, with 922 years remaining
The maintenance cost is currently £30 per month. This pays for outside lighting, maintenance, communal gardening, C.C.T.V and any repairs, clearing of guttering etc. to the common areas. Peppercorn ground rent.
Upon entering, you are welcomed into a well-appointed living /dining room, perfect for both relaxation and entertaining. The space is enhanced by bespoke shutter blinds that add a touch of elegance to the windows. The fitted kitchen is both functional and stylish, catering to all your culinary needs. The double bedroom features fitted wardrobes, providing ample storage while maintaining a clean and uncluttered aesthetic. A modern bathroom completes the accommodation, offering a comfortable and contemporary space.
The maisonette is further complemented by a private rear garden, ideal for enjoying the outdoors, as well as an allocated parking space in a car park at the rear of the building, along with a garage en-bloc. The garage has a mezzanine storage loft area. The property benefits from gas central heating and UPVC double glazing, ensuring warmth and energy efficiency throughout the year.
With Roydon Station just a short stroll away, offering direct access to Liverpool Street in approximately 33 minutes, this property is perfectly positioned for commuters. Whether you are a first-time buyer or looking to downsize, this maisonette presents a rare opportunity to own a piece of history in a vibrant community.
Mains services are all connected and the property has gas central heating.
The property enjoys a SHARE OF THE FREEHOLD. The underlying lease is 999 years as from 25th March 1975, with 922 years remaining
The maintenance cost is currently £30 per month. This pays for outside lighting, maintenance, communal gardening, C.C.T.V and any repairs, clearing of guttering etc. to the common areas. Peppercorn ground rent.
Rooms
Floorplan
EPC
Brochure
Rooms
Full Details
Entrance Door
Living/ Dining Room 5.00m x 3.71m
Kitchen 2.87m x 2.79m
Inner Hall
Bedroom 3.02m x 2.79m
Bathroom
Exterior
Allocated Parking Space
Garage 4.78m x 2.36m
Mezzanine Storage Platform
Private Garden
Floorplan
EPC
Brochure

