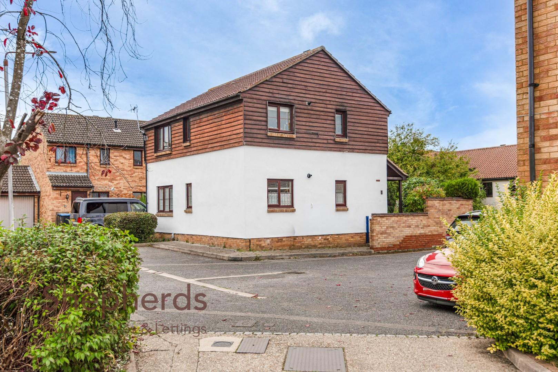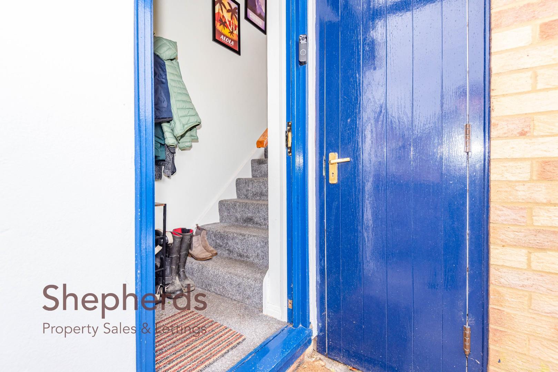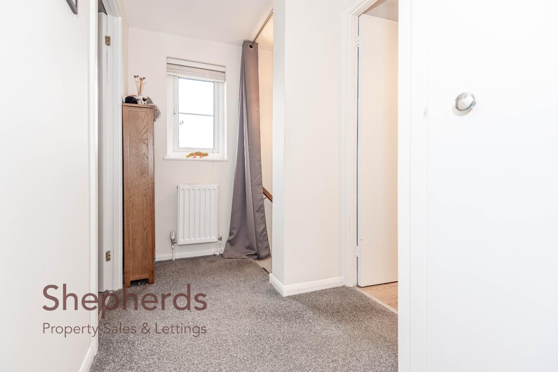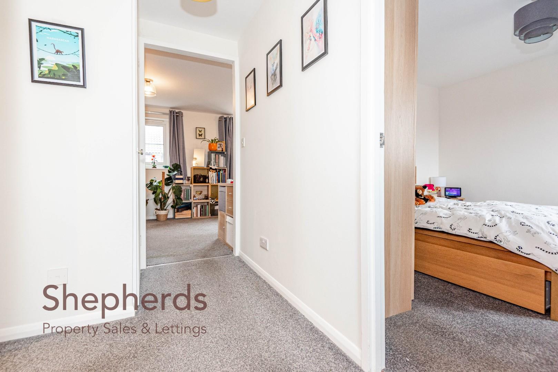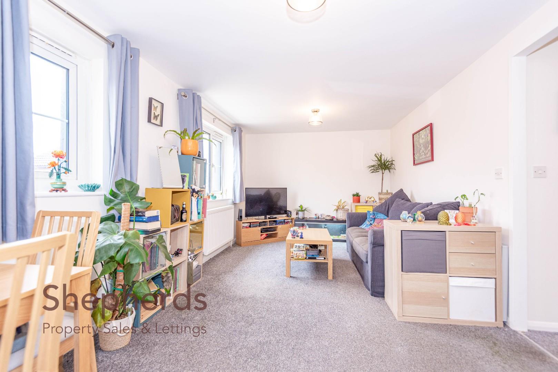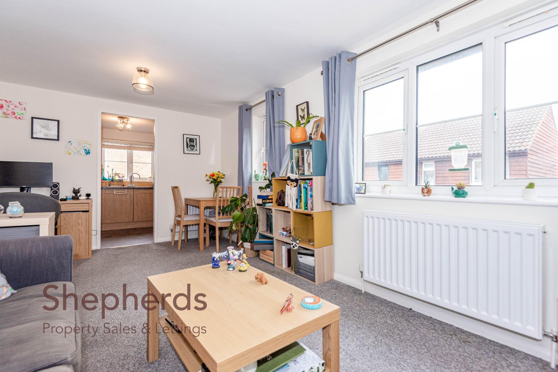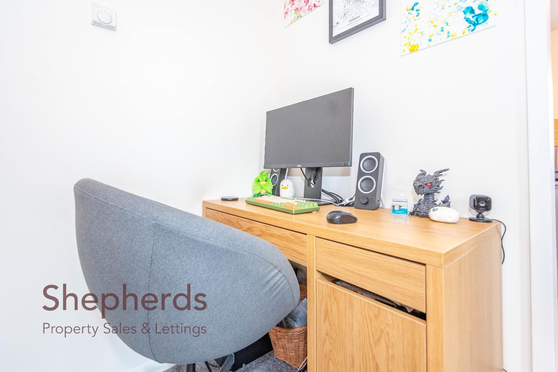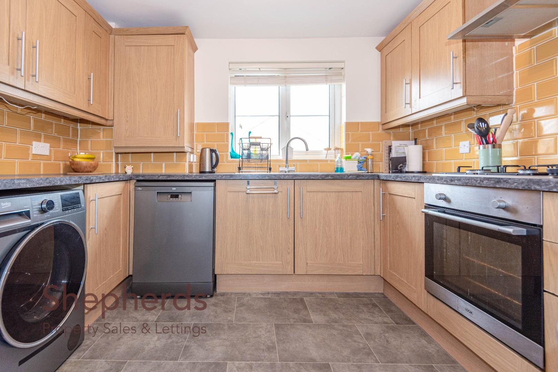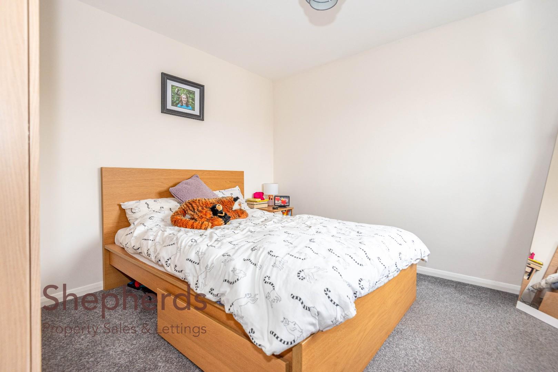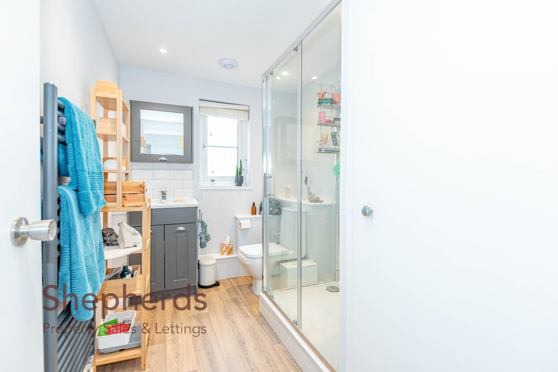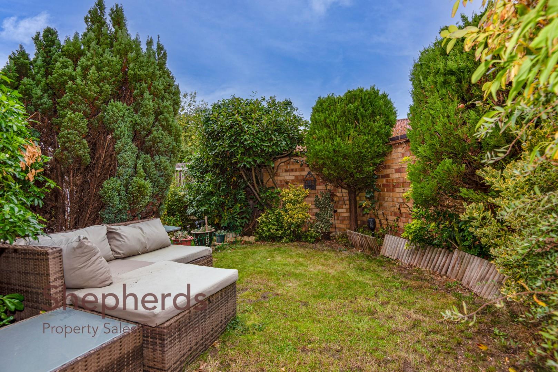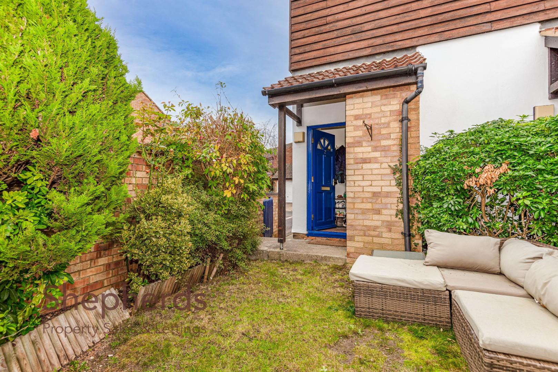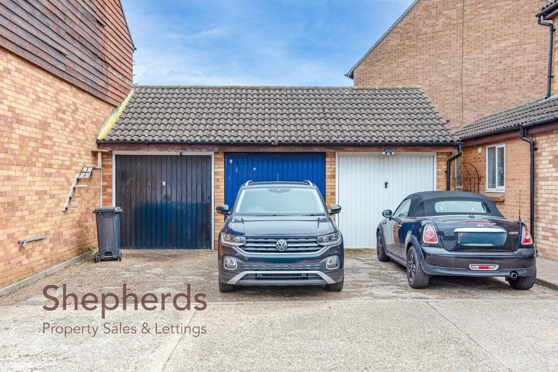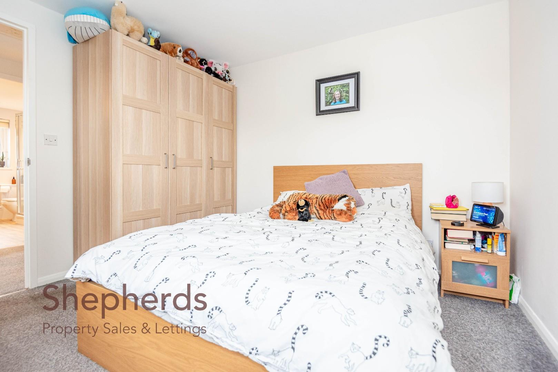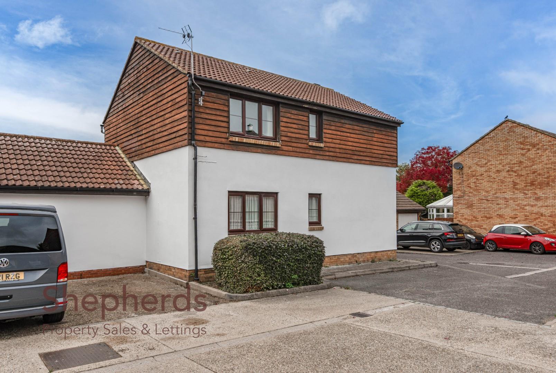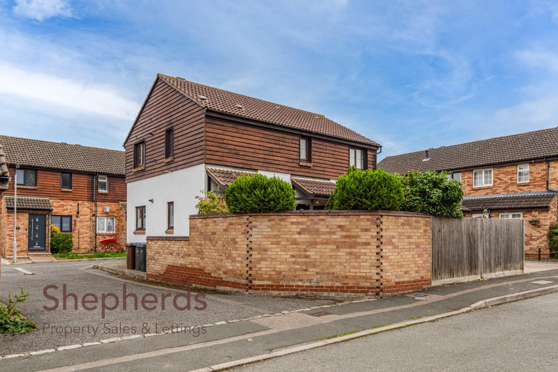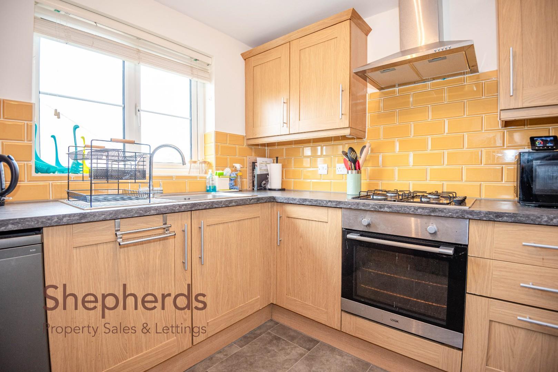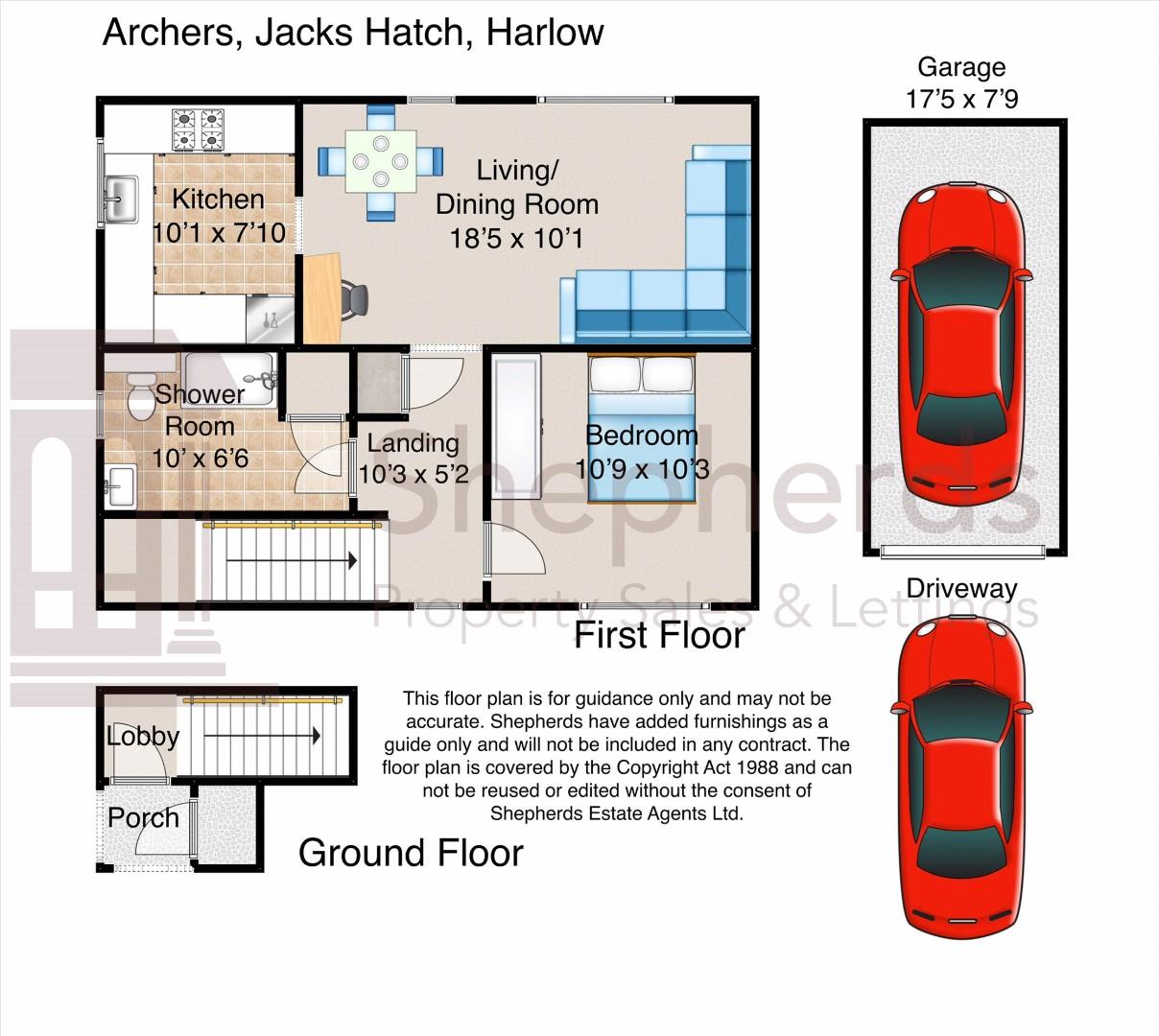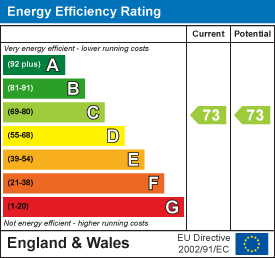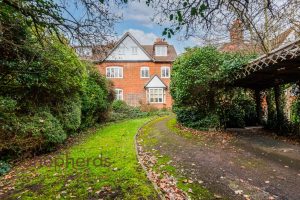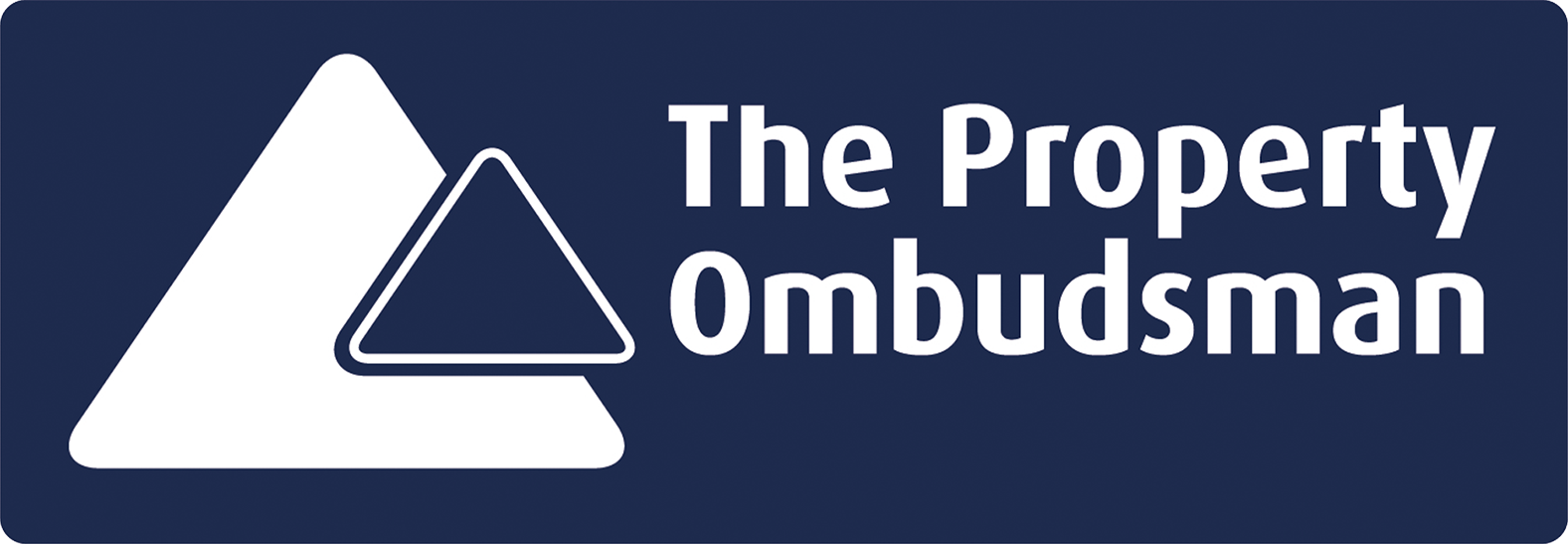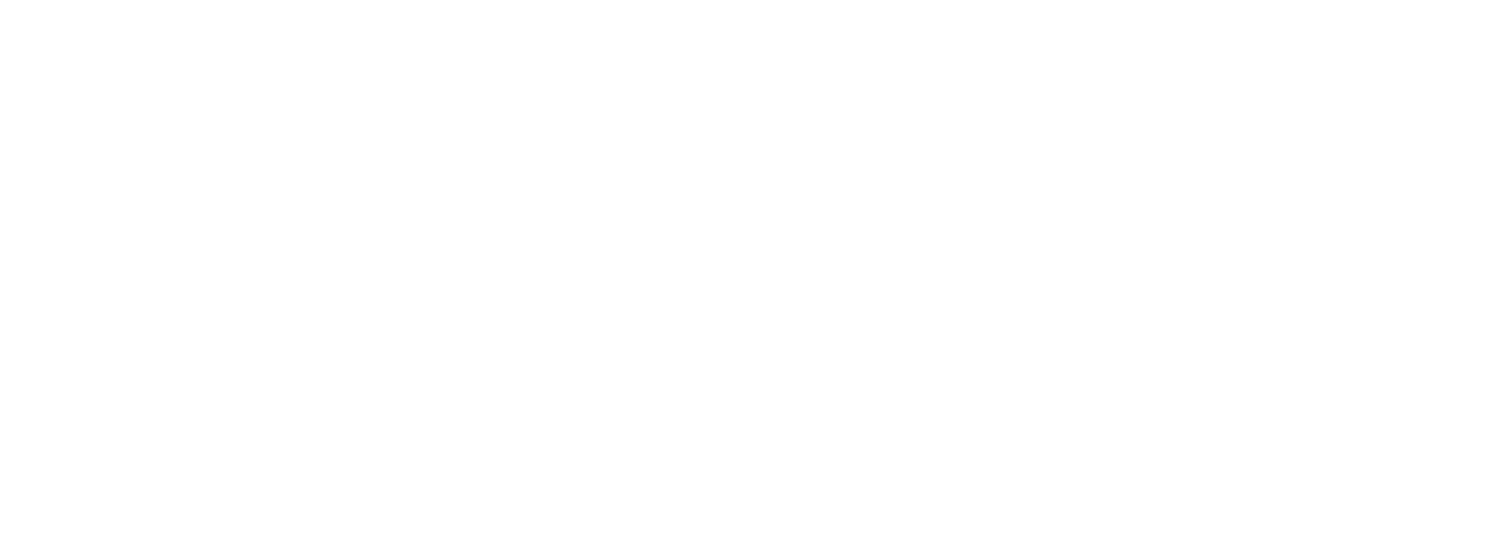-
Request Viewing
Request Viewing
Please complete the form below and a member of staff will be in touch shortly.
- Floorplan
- View Brochure
- View EPC
Archers, Harlow 1 Bedroom maisonette + garden and garage
1 Bedrooms
1 Bathrooms
1 Receptions
For Sale
£224,995
Property Summary
Located in a tranquil cul-de-sac positioned on the outskirts of Harlow towards Broadley Common, this delightful first-floor maisonette presents an excellent opportunity for first-time buyers.
Well proportioned throughout the property boasts: Good size bedroom, generous bright living room offering living space that is both inviting and functional, The attractive modern recently fitted kitchen has matching fitted appliances and there is a modern shower room with large glazed shower cubicle and WC.
The property benefits from a secluded enclosed shared rear garden area that the two maisonettes have divided between them (under mutual agreement). The maisonette benefits from a GARAGE and off-road parking.
Its location offers the best of both worlds; while you are surrounded by access to open countryside, Parndon Wood is walking distance, There is easy access to the town centre of Harlow with its large choice of shops and amenities and frequent over ground rail services into London Liverpool Street and Stratford International. The vibrant market town of Epping just a short drive away with many shops , restaurants and Central Line under ground rail connections into central London.
Leasehold Information: 125 years from 29 January 1987 (87 Years Remaining . Ground Rent £10 Per Year, Service charge £453.53 + £447.22 advance payment to 10yr fund held to cover unexpected major maintenance. Current balance £3013.16 to be paid to vendor as will be refunded with interest to owner in 2028 if not used.
The property benefits from mains drainage, gas, electric and water and is CHAIN FREE.
Well proportioned throughout the property boasts: Good size bedroom, generous bright living room offering living space that is both inviting and functional, The attractive modern recently fitted kitchen has matching fitted appliances and there is a modern shower room with large glazed shower cubicle and WC.
The property benefits from a secluded enclosed shared rear garden area that the two maisonettes have divided between them (under mutual agreement). The maisonette benefits from a GARAGE and off-road parking.
Its location offers the best of both worlds; while you are surrounded by access to open countryside, Parndon Wood is walking distance, There is easy access to the town centre of Harlow with its large choice of shops and amenities and frequent over ground rail services into London Liverpool Street and Stratford International. The vibrant market town of Epping just a short drive away with many shops , restaurants and Central Line under ground rail connections into central London.
Leasehold Information: 125 years from 29 January 1987 (87 Years Remaining . Ground Rent £10 Per Year, Service charge £453.53 + £447.22 advance payment to 10yr fund held to cover unexpected major maintenance. Current balance £3013.16 to be paid to vendor as will be refunded with interest to owner in 2028 if not used.
The property benefits from mains drainage, gas, electric and water and is CHAIN FREE.
Rooms
Floorplan
EPC
Brochure
Rooms
Full Details
Covered Porch
Outside Storage Cupboard
Lobby Area
Stairs to First Floor
Landing 3.12m x 1.57m
Living/ Dining Room 5.61m x 3.07m
Modern Kitchen 3.07m x 2.39m
Double Bedroom 3.28m x 3.12m
Modern Shower Room 3.05m x 1.98m
Access to Loft Storage
Garden Area
Garage 5.31m x 2.36m
Parking Space
Floorplan
EPC
Brochure

