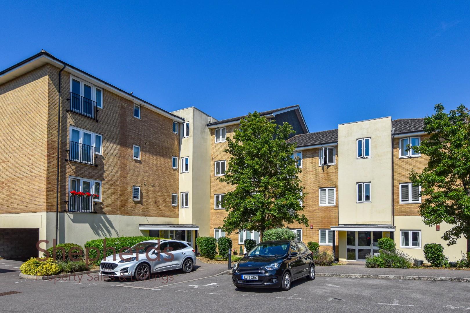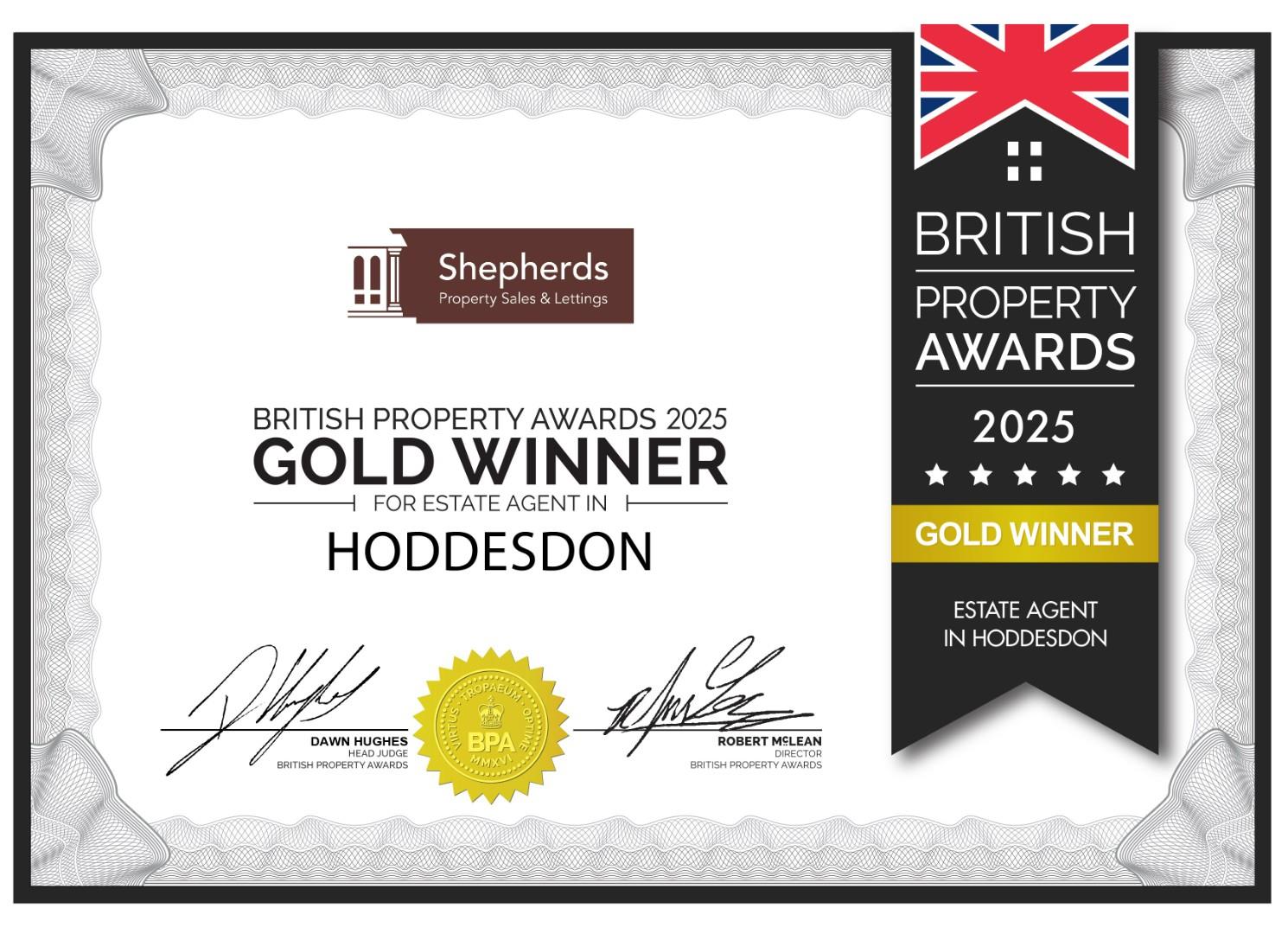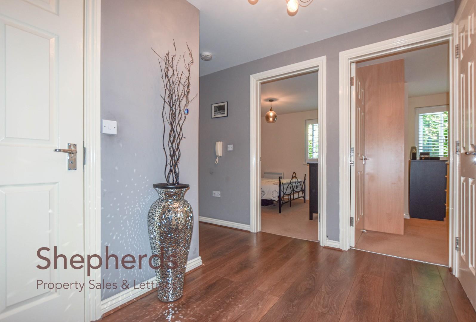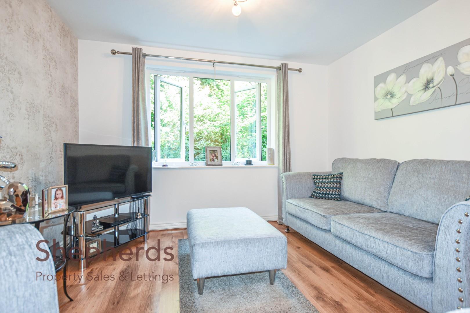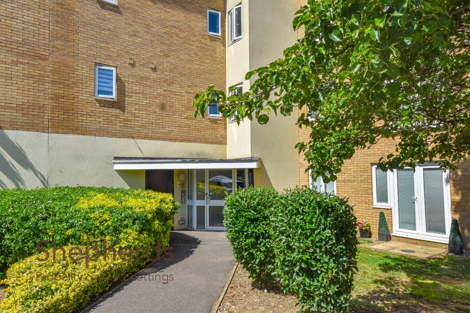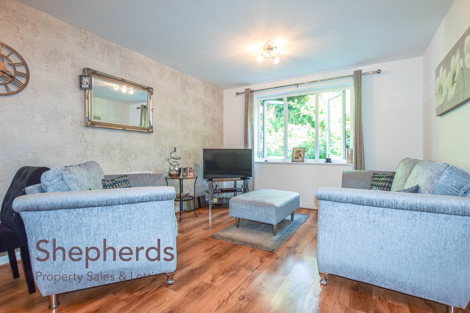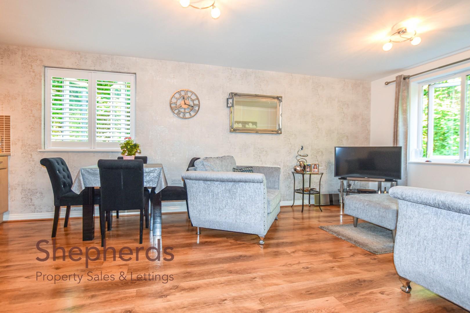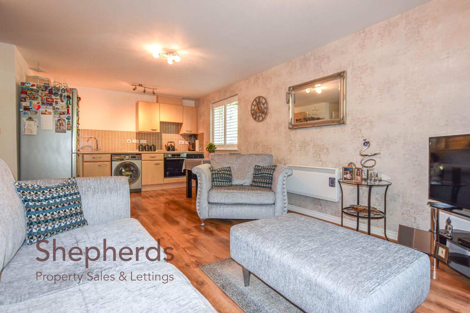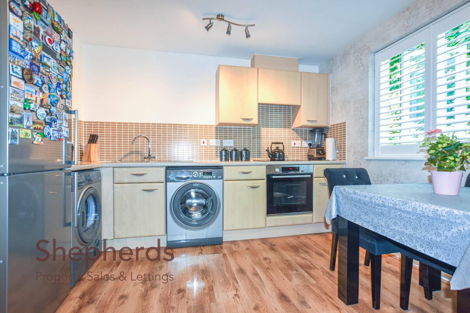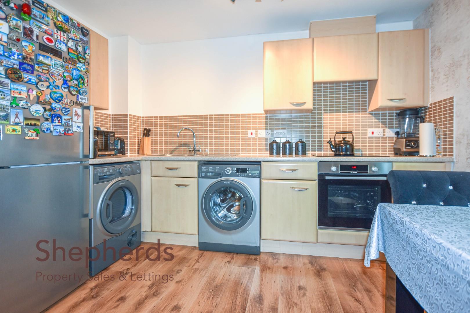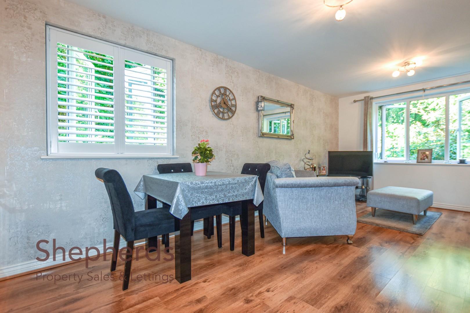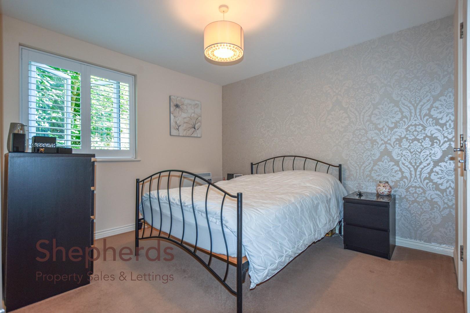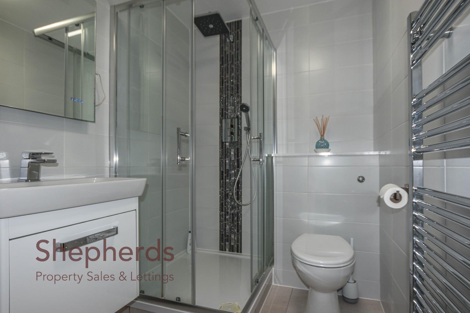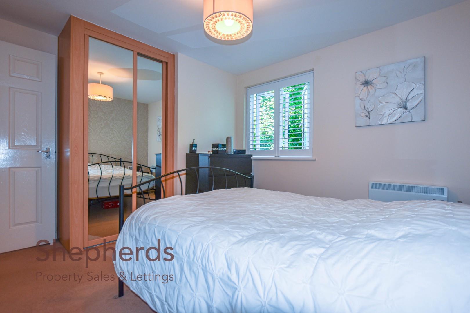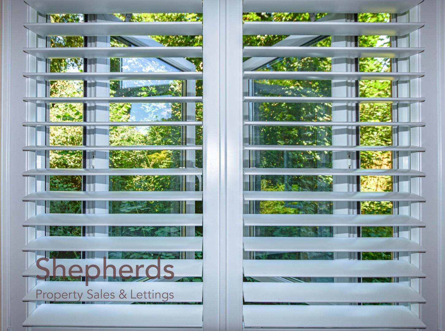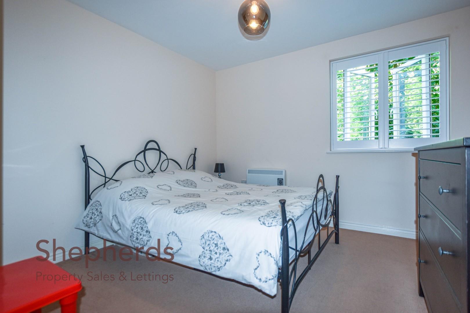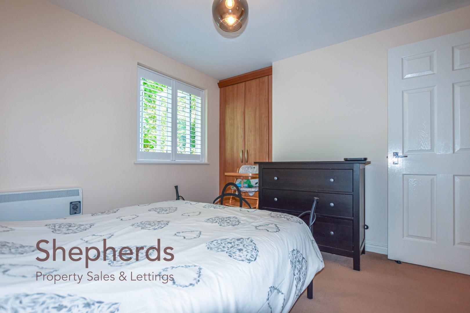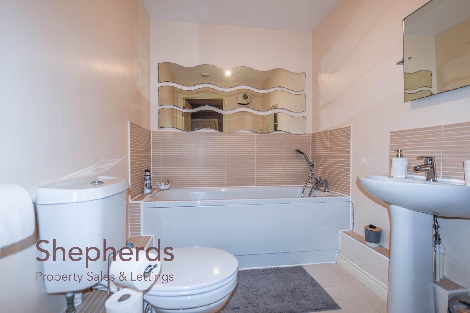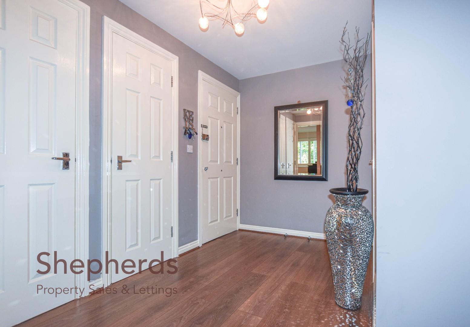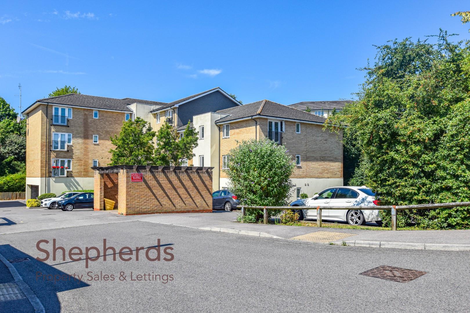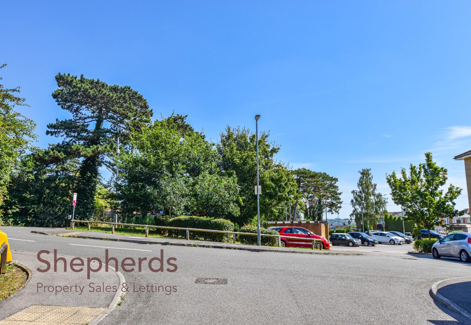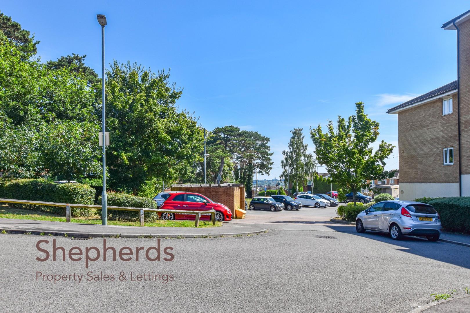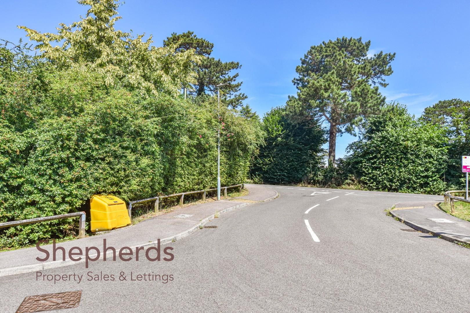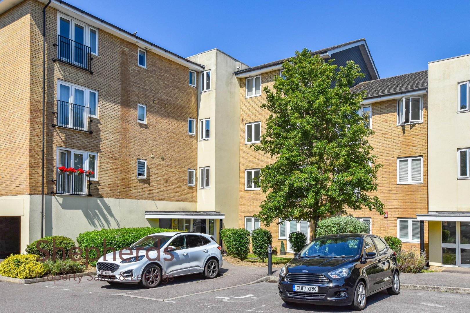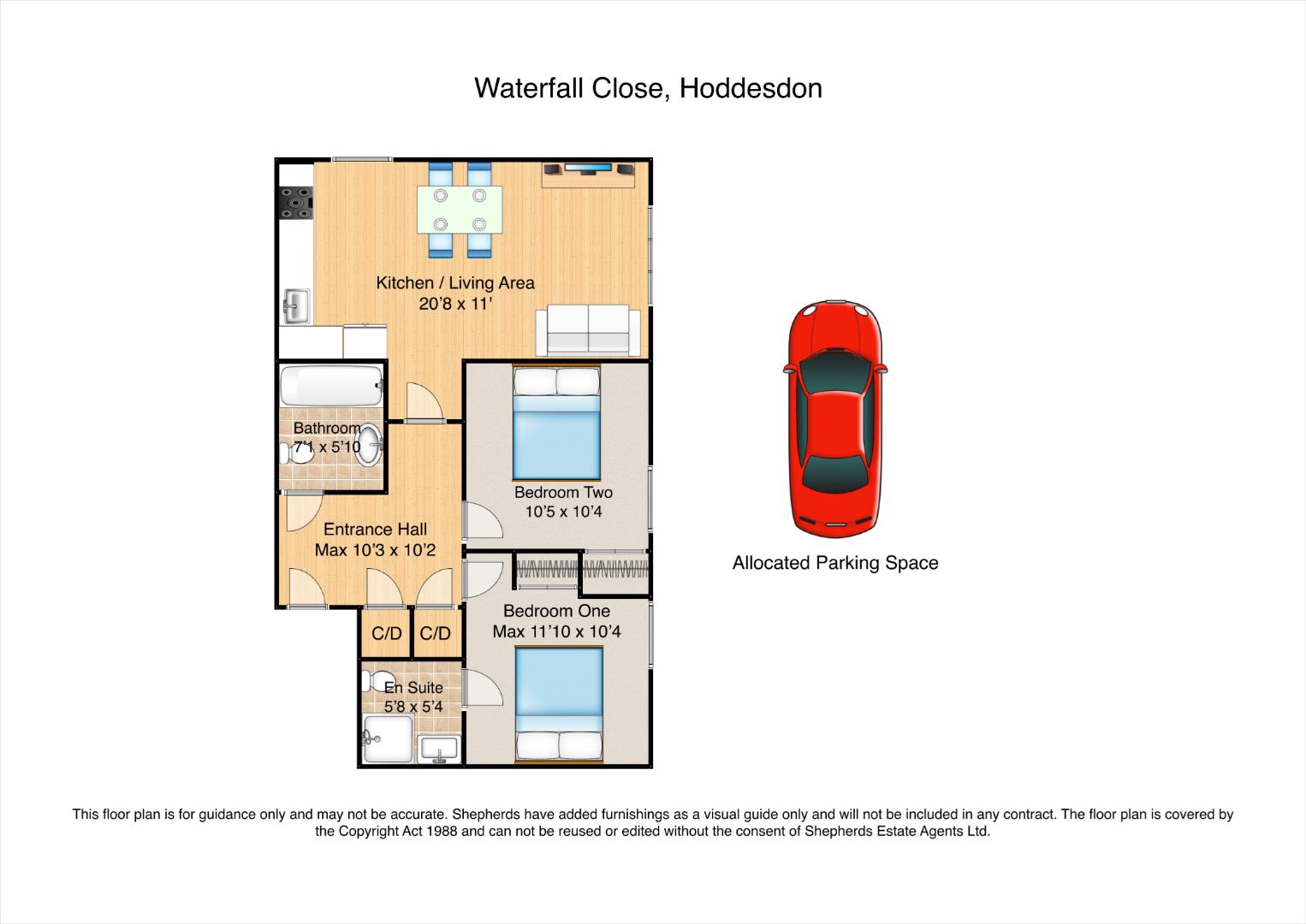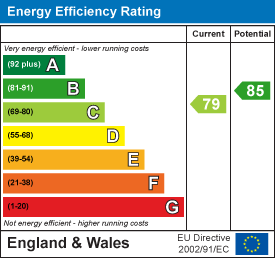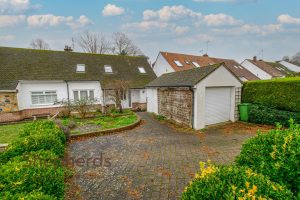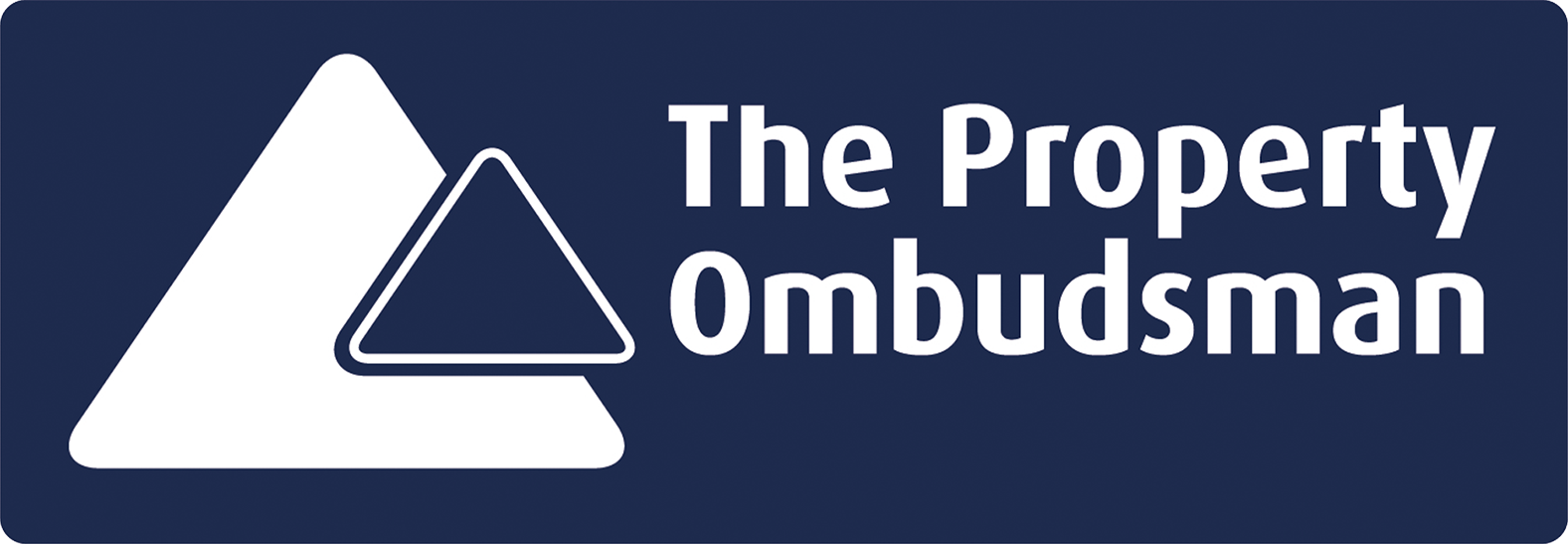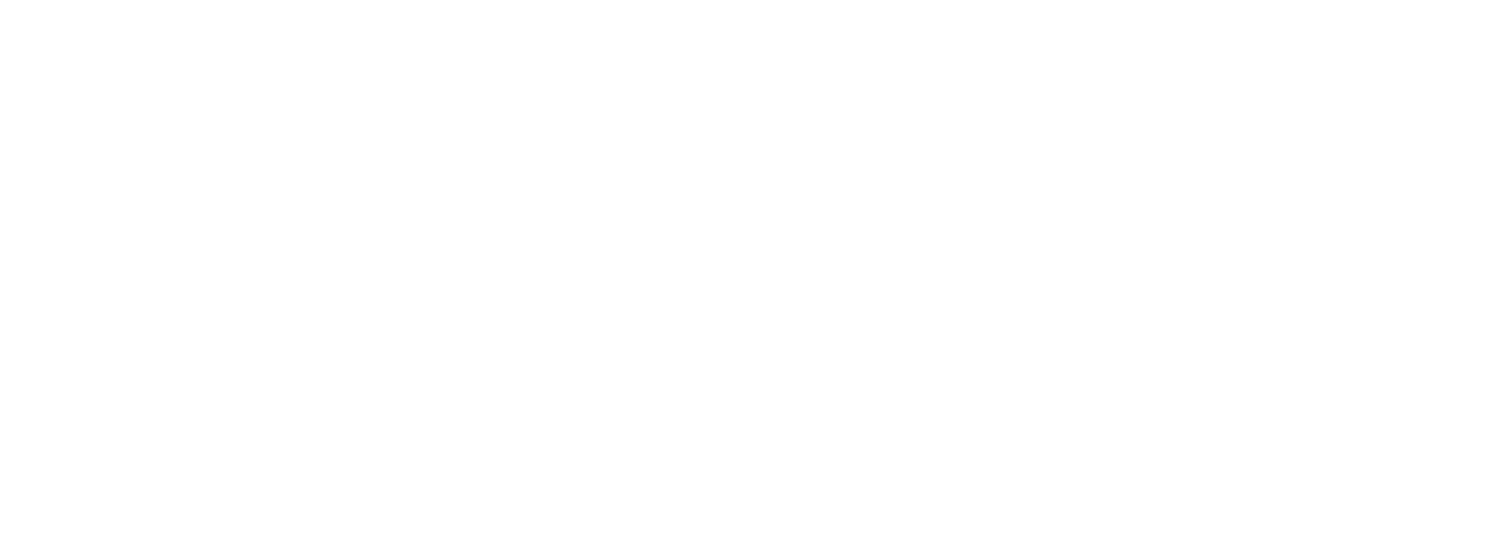-
Request Viewing
Request Viewing
Please complete the form below and a member of staff will be in touch shortly.
- Floorplan
- View Brochure
- View EPC
- View EPC
Waterfall Close, Hoddesdon
2 Bedrooms
2 Bathrooms
1 Receptions
Sold STC
£259,500
Property Summary
This immaculate first-floor apartment is situated in a peaceful location, within walking distance of the town, and boasts a modern design and convenient amenities.
As you step inside, you are greeted by a spacious entrance hall, that leads down to the kitchen/living area. There are two double bedrooms, one of which is en suite.
Built in 2006, this flat offers a contemporary feel while still maintaining a sense of warmth and comfort. The allocated parking space ensures that you never have to worry about finding a spot for your vehicle.
Hoddesdon is a bustling market town with a twice weekly market, comprehensive choice of independent retailers, well known super markets and cafes / restaurants.
****************************
Nearest Stations;
* Rye House (1.0 mi) : * Broxbourne (1.4 mi)
Measurements in a straight line
Service Charge; £210pcm ( £2520 per year) : Ground Rent; £125 per 6 months :
Lease 150 Years from 2006 (132 Years Remaining)
As you step inside, you are greeted by a spacious entrance hall, that leads down to the kitchen/living area. There are two double bedrooms, one of which is en suite.
Built in 2006, this flat offers a contemporary feel while still maintaining a sense of warmth and comfort. The allocated parking space ensures that you never have to worry about finding a spot for your vehicle.
Hoddesdon is a bustling market town with a twice weekly market, comprehensive choice of independent retailers, well known super markets and cafes / restaurants.
****************************
Nearest Stations;
* Rye House (1.0 mi) : * Broxbourne (1.4 mi)
Measurements in a straight line
Service Charge; £210pcm ( £2520 per year) : Ground Rent; £125 per 6 months :
Lease 150 Years from 2006 (132 Years Remaining)
Rooms
Floorplan
EPC
Brochure
Rooms
Full Details
Communal Entrance
Communal Hall
Front Door
Entrance Hall max 3.12m x 3.10m
Kitchen / Living Area 6.30m x 3.35m
Bedroom One max 3.61m x 3.15m
En Suite 1.73m x 1.63m
Bedroom Two 3.18m x 3.15m
Bathroom 2.16m x 1.78m
Cupboard
Cupboard
External
Allocated Parking Space
Communal Bin Store
Communal Grounds
Floorplan
EPC
Brochure

