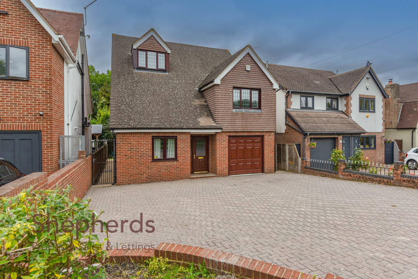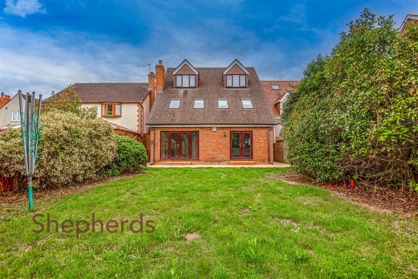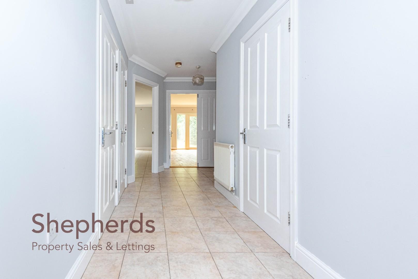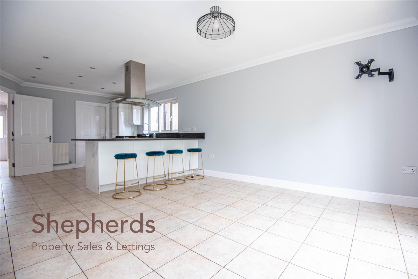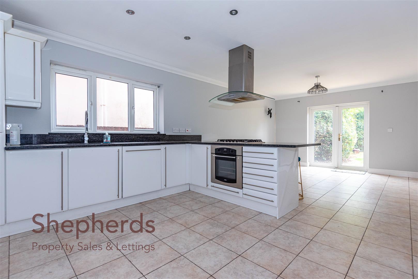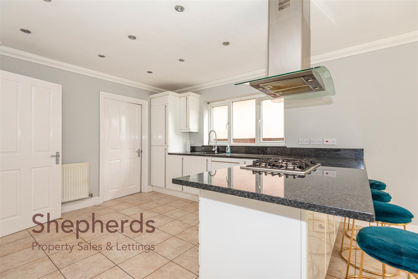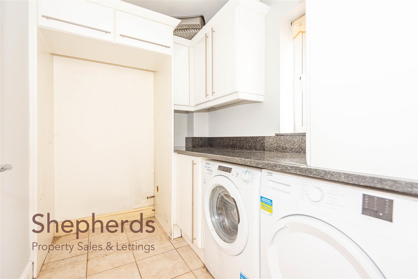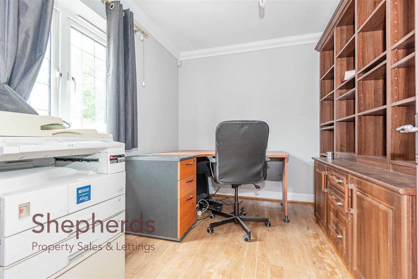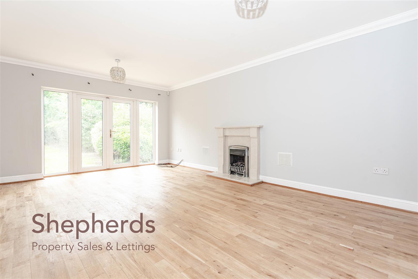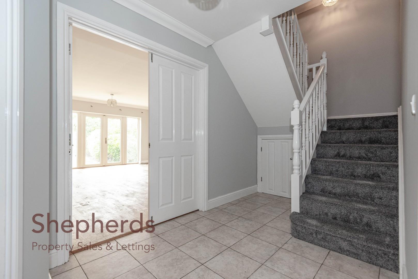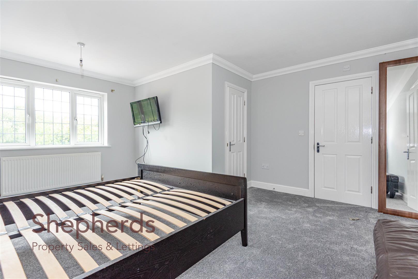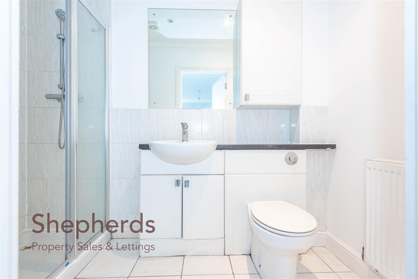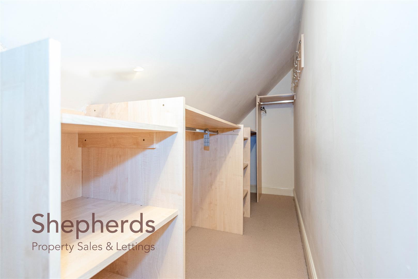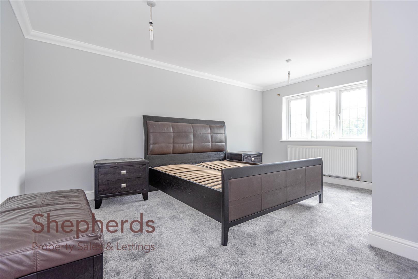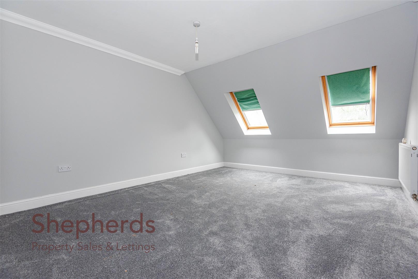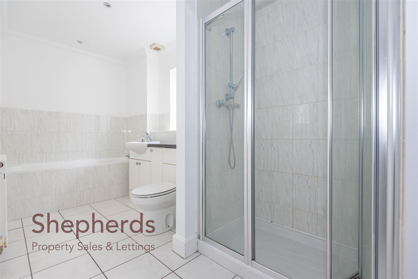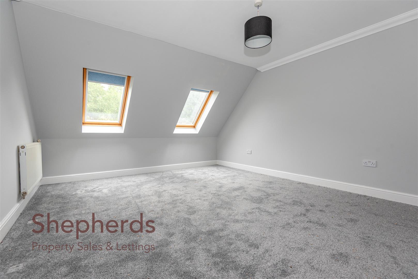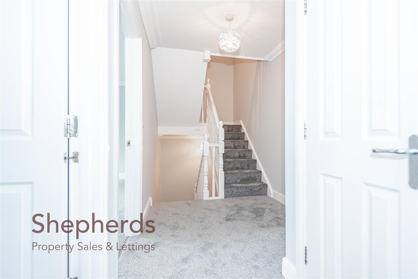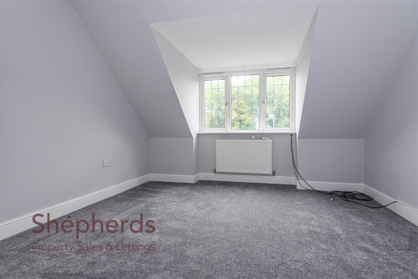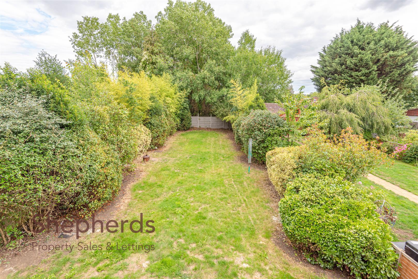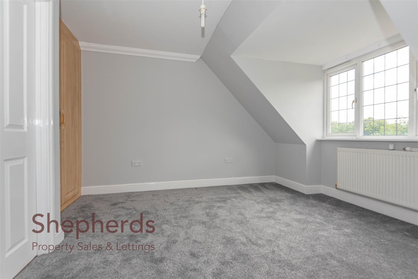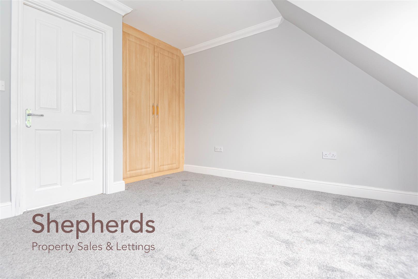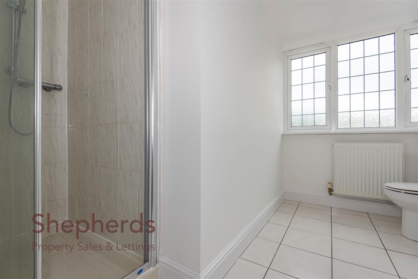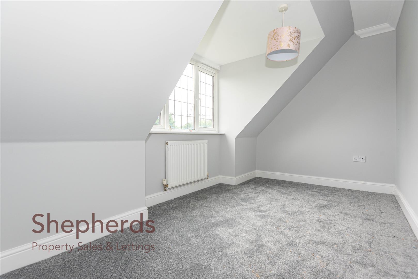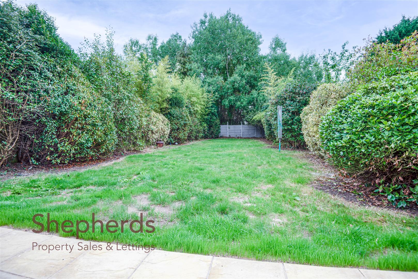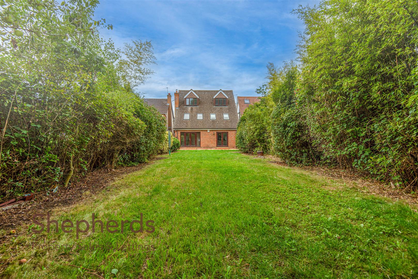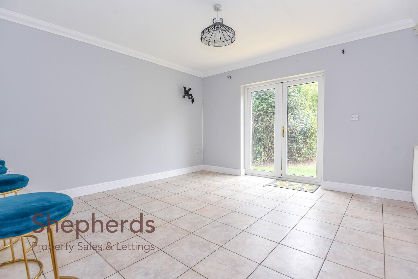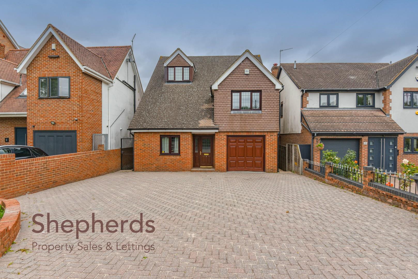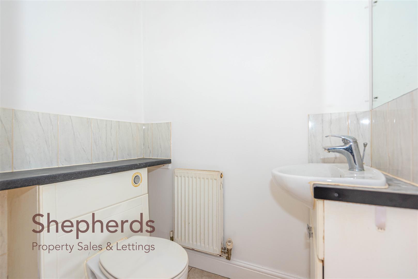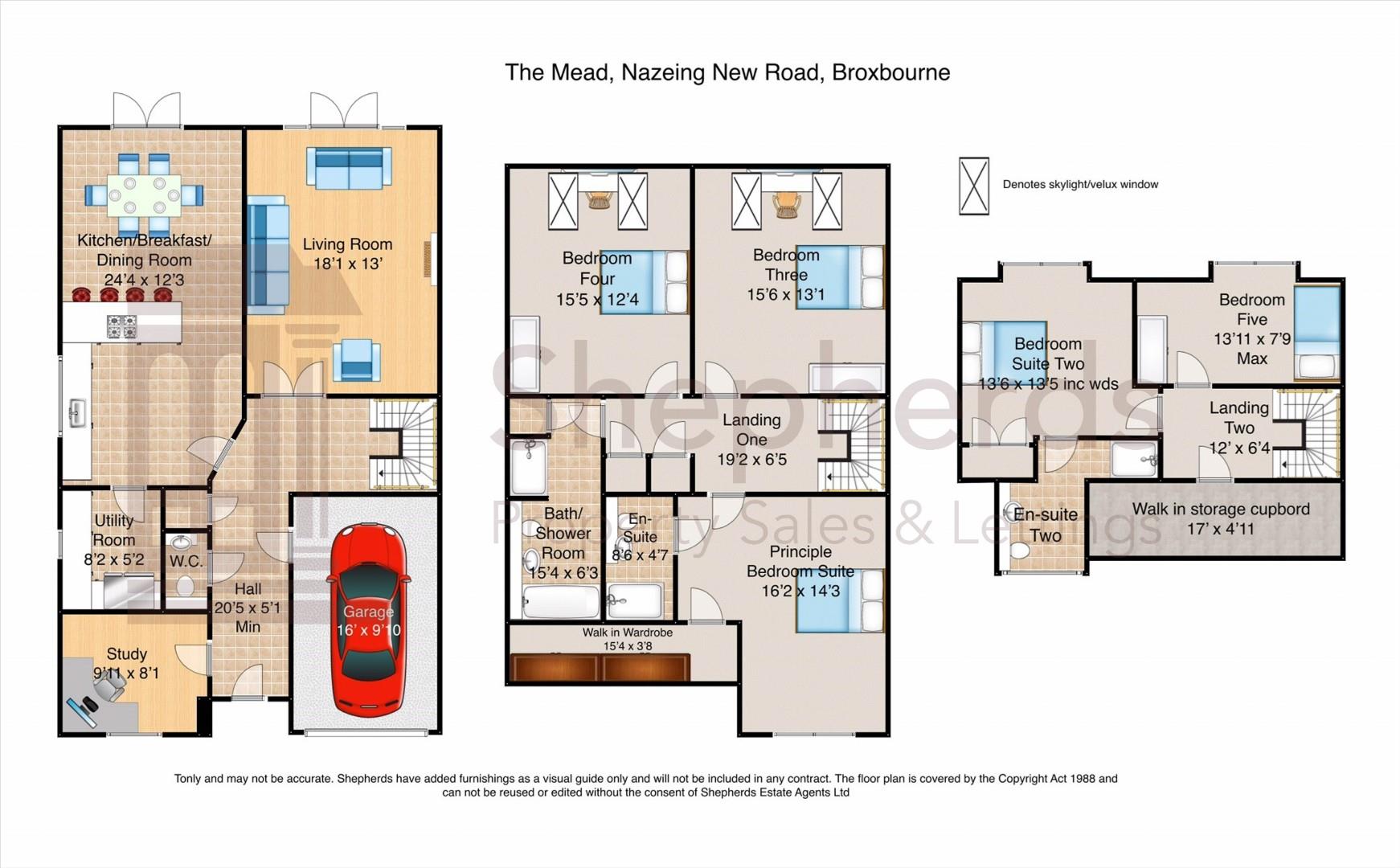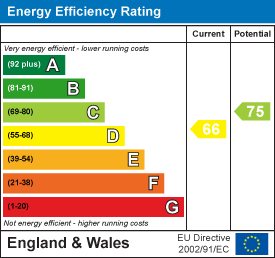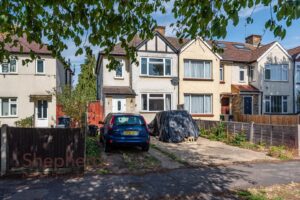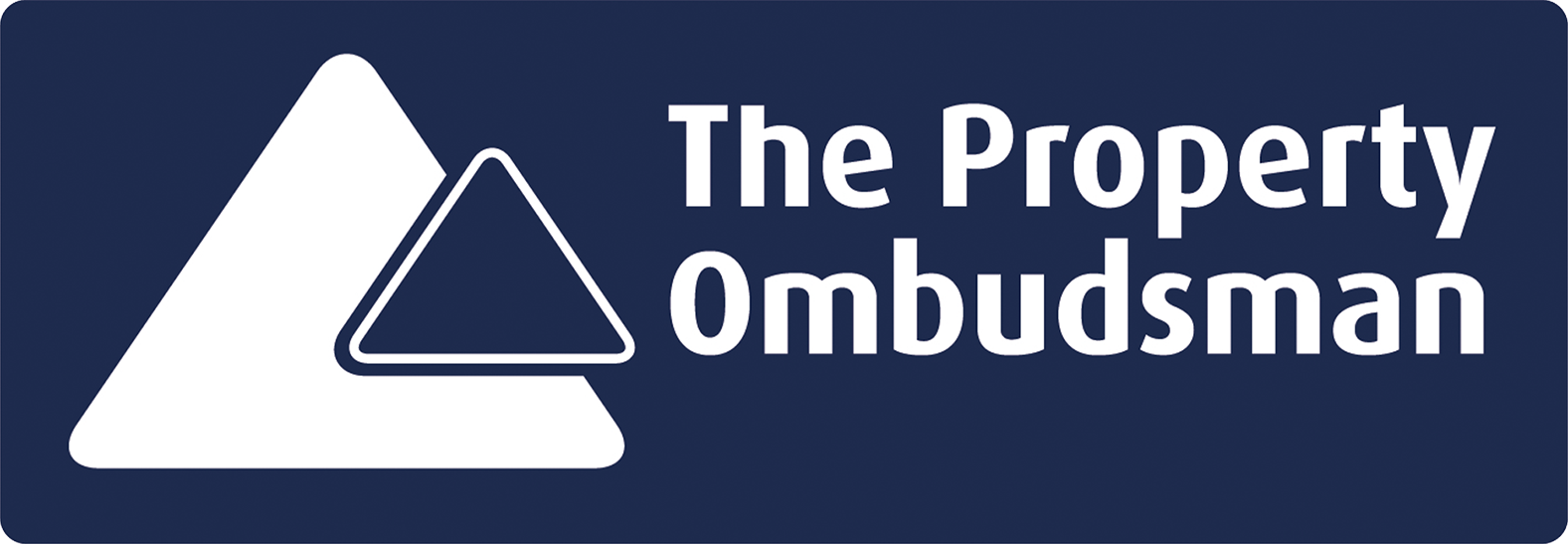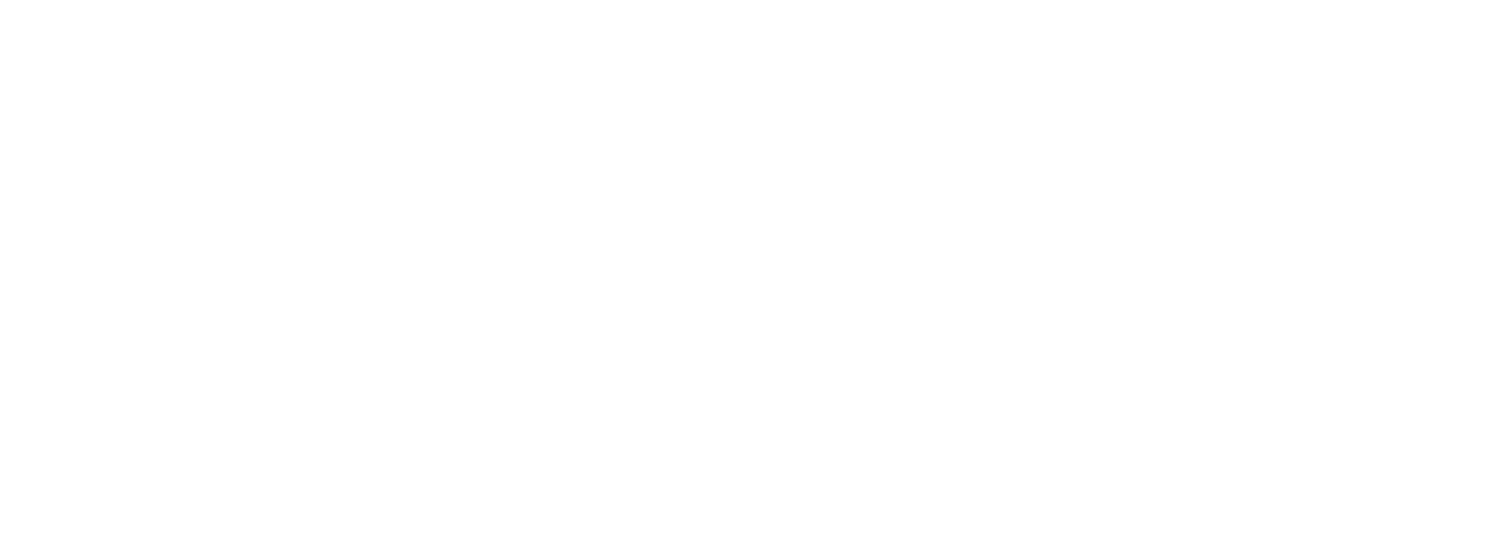-
Request Viewing
Request Viewing
Please complete the form below and a member of staff will be in touch shortly.
- Floorplan
- View Brochure
- View EPC
The Mead, Nazeing New Road, Broxbourne
5 Bedrooms
3 Bathrooms
3 Receptions
For Sale
£850,000
Property Summary
Guide Price £850,000- £875,000. We are delighted to present this impressive five-bedroom detached family home located on The Mead, Nazeing New Road, in the sought-after area of Broxbourne on the Hertfordshire /Essex borders. Built in 2006, this substantial property boasts approximately 2,469 square feet of well-designed living space, making it an ideal choice for families seeking comfort and convenience and is arranged over three floors.
Upon entering, you will find three spacious reception rooms, including a generous open-plan kitchen /breakfast/dining room, perfect for entertaining and family gatherings. The home features five well-proportioned bedrooms, two of which benefit from en-suite bathrooms, alongside a family bathroom and a convenient downstairs WC. Additionally, a study provides a quiet space for work or study. The utility room provides an ideal space hide the washing when you get a surprise visitor.
The property is presented in excellent condition, ensuring that you can move in with ease. Outside, the lovely secluded rear garden offers a tranquil retreat, while the driveway provides off-street parking for up to four vehicles, complemented by a large integral garage for added convenience.
Situated within walking distance of Broxbourne train station, this home is well-connected to local schools and various transport links, making it an ideal location for families and commuters alike. This chain-free property is a rare find in a popular area, and we highly recommend an early viewing to fully appreciate all that it has to offer.
Broxbourne station provides a fast service into London's Liverpool Street Station. At peak times you can get to Liverpool Street in 25 minutes or head North to Stanstead Airport, Harlow and Cambridge. There is a service to Hertford East and Ware as well.
The property is connected to mains gas,electric,water and sewage. There is gas fired central heating via a recently installed boiler with a 10 year guarantee.
Upon entering, you will find three spacious reception rooms, including a generous open-plan kitchen /breakfast/dining room, perfect for entertaining and family gatherings. The home features five well-proportioned bedrooms, two of which benefit from en-suite bathrooms, alongside a family bathroom and a convenient downstairs WC. Additionally, a study provides a quiet space for work or study. The utility room provides an ideal space hide the washing when you get a surprise visitor.
The property is presented in excellent condition, ensuring that you can move in with ease. Outside, the lovely secluded rear garden offers a tranquil retreat, while the driveway provides off-street parking for up to four vehicles, complemented by a large integral garage for added convenience.
Situated within walking distance of Broxbourne train station, this home is well-connected to local schools and various transport links, making it an ideal location for families and commuters alike. This chain-free property is a rare find in a popular area, and we highly recommend an early viewing to fully appreciate all that it has to offer.
Broxbourne station provides a fast service into London's Liverpool Street Station. At peak times you can get to Liverpool Street in 25 minutes or head North to Stanstead Airport, Harlow and Cambridge. There is a service to Hertford East and Ware as well.
The property is connected to mains gas,electric,water and sewage. There is gas fired central heating via a recently installed boiler with a 10 year guarantee.
Rooms
Floorplan
EPC
Brochure
Rooms
Full Details
Entrance Door
Reception Hallway 6.22m x 1.55m min
Cloakroom/ W.C
Study 3.02m x 2.46m
Living Room 5.51m x 3.96m
Kitchen/Dining / Breakfast Room 7.42m x 3.73m
Utility Room 2.49m x 1.57m
First Floor 5.84m x 3.76m
Principle Bedroom Suite 4.93m x 4.34m
En-Suite Shower 2.59m x 1.40m
Walk in Wardrobe 4.67m x 1.12m
Bedroom Three 4.72m x 3.99m
Bath/Shower Room 4.67m x 1.91m
Bedroom Four 4.70m x 3.76m
Second Floor Landing
Bedroom Suite Two 4.11m x 4.09m inc wardrobes
En-Suite Shower Room
Bedroom Five 4.24m x 2.36m max
Walk in Storage Cupboard 5.18m x 1.50m
External
Large Front Driveway
Garage 4.88m x 3.00m
Large Rear Garden
Floorplan
EPC
Brochure

