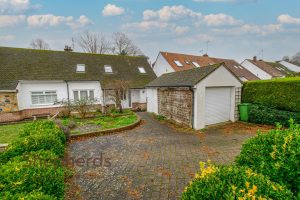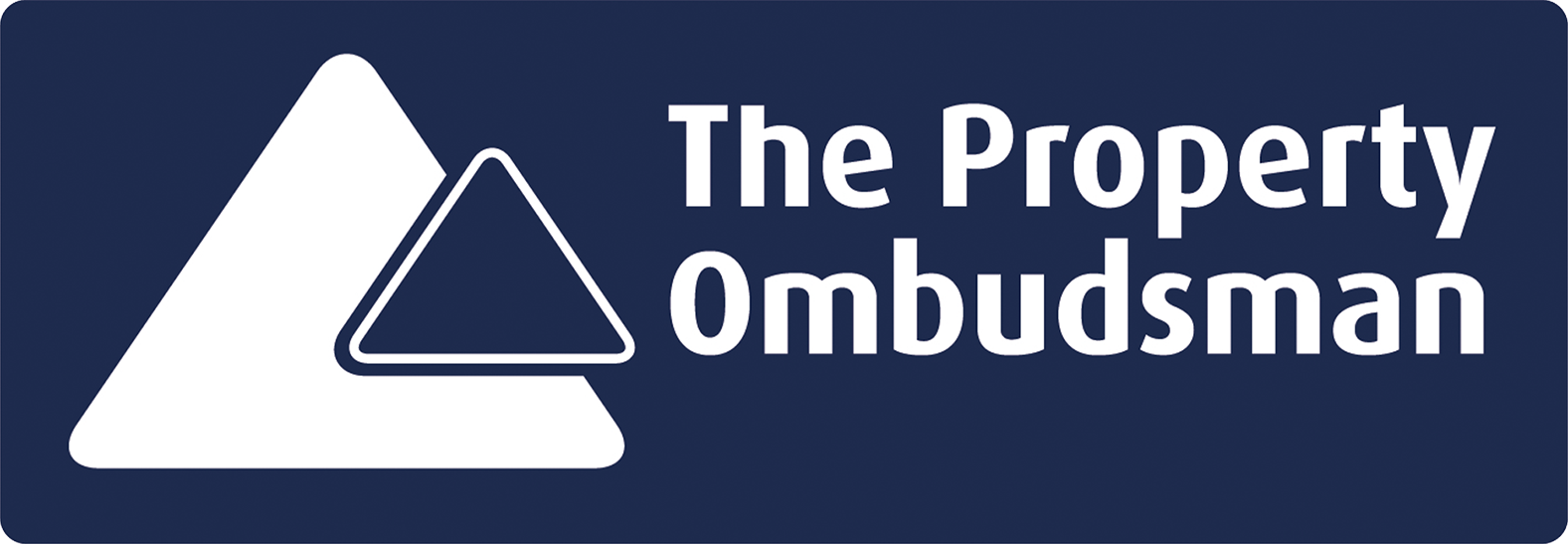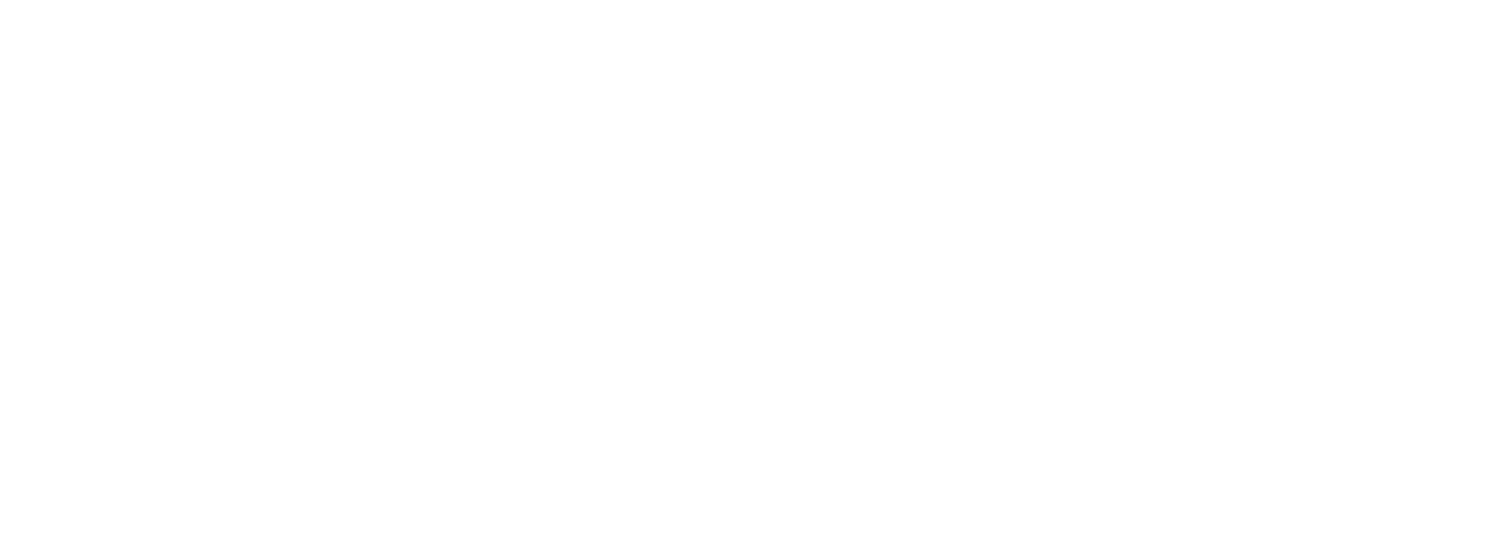-
Request Viewing
Request Viewing
Please complete the form below and a member of staff will be in touch shortly.
- Floorplan
- View Brochure
- View EPC
Macers Lane, Broxbourne
3 Bedrooms
1 Bathrooms
1 Receptions
Sold STC
£420,000
Property Summary
Located on Macers Lane, Broxbourne is this delightful end-terrace house offering 3 double bedrooms and plenty of living space.
Upon entering, you have the front porch with built-in storage for coats and shoes, aswell as the downstairs w/c. Halfway down the hallway is the study/large cupboard. The living room and dining room are spacious, with an open layout, that leads through to the kitchen. Upstairs features three well-proportioned double bedrooms and the bathroom with a seperate shower room. There is a boarded loft for further storage.
Externally, is the south-facing garden, which basks in sunlight throughout the day. It presents a great opportunity for a groundfloor extension to the kitchen and dining room (stpp). There is unallocated communal parking next to the property. Situated in a desirable location, this home benefits from easy access to local amenities, schools, and transport links. With its' appealing features and prime location, this end-terrace house on Macers Lane is a fantastic opportunity not to be missed.
Services Connected: Mains Gas, Water, Electricity Drainage and Phone Line.
Upon entering, you have the front porch with built-in storage for coats and shoes, aswell as the downstairs w/c. Halfway down the hallway is the study/large cupboard. The living room and dining room are spacious, with an open layout, that leads through to the kitchen. Upstairs features three well-proportioned double bedrooms and the bathroom with a seperate shower room. There is a boarded loft for further storage.
Externally, is the south-facing garden, which basks in sunlight throughout the day. It presents a great opportunity for a groundfloor extension to the kitchen and dining room (stpp). There is unallocated communal parking next to the property. Situated in a desirable location, this home benefits from easy access to local amenities, schools, and transport links. With its' appealing features and prime location, this end-terrace house on Macers Lane is a fantastic opportunity not to be missed.
Services Connected: Mains Gas, Water, Electricity Drainage and Phone Line.
Rooms
Floorplan
EPC
Brochure
Rooms
Full Details
Porch 1.83m x 1.14m
Halllway 4.17m x 2.26m
W/C 2.01m x 0.79m
Study/C.D 2.06m x 1.47m
Living Room 3.56m x 2.64m
Dining Room 3.05m x 2.64m
Kitchen 3.94m x 2.31m
Landing
Bedroom One 3.58m x 3.28m
Bedroom Two 3.35m x 3.25m
Bedroom Three 3.05m x 2.34m
Bathroom 2.36m x 2.21m
Shower
Externally
Front Garden
South Facing Garden
Floorplan
EPC
Brochure



























