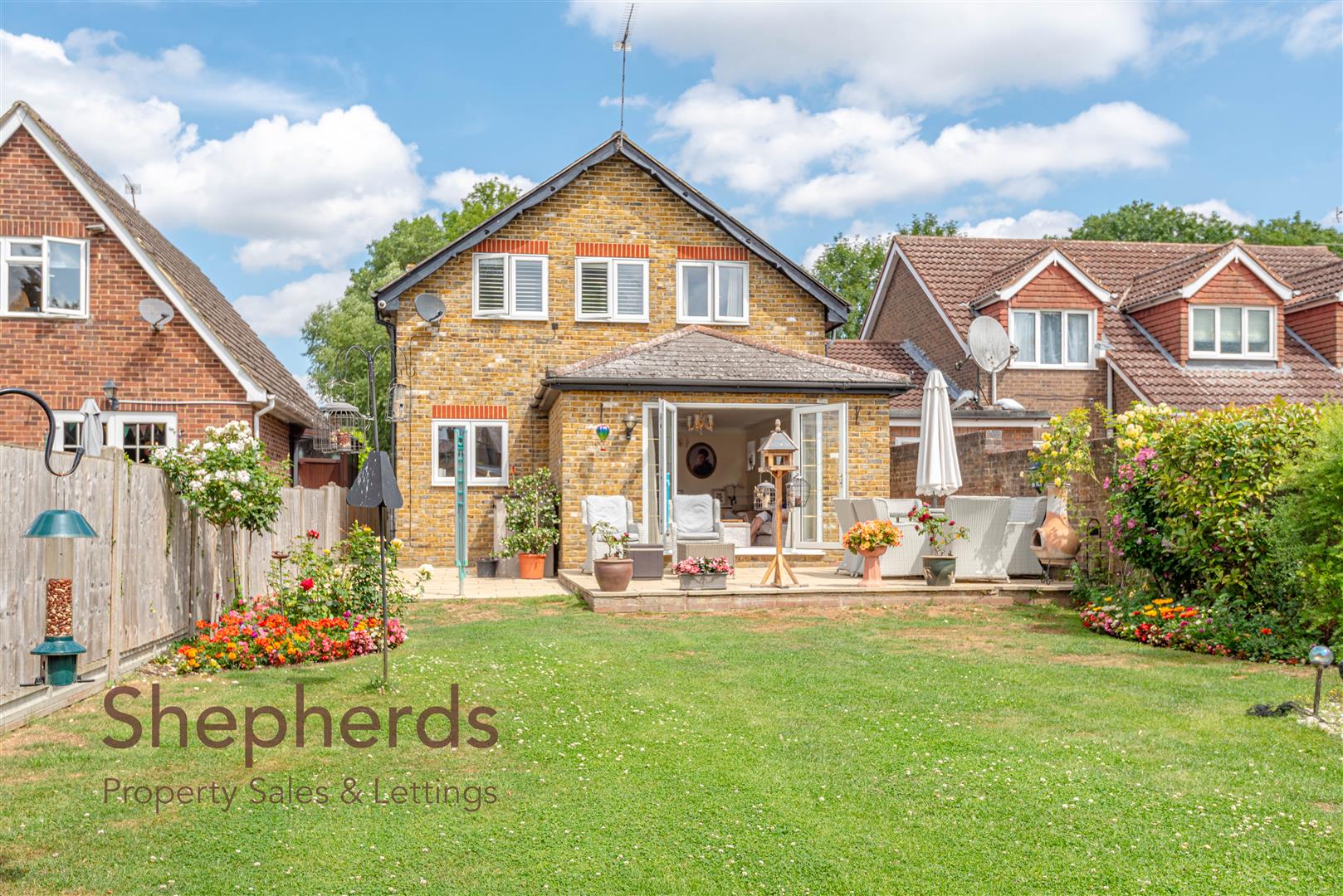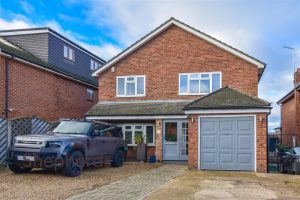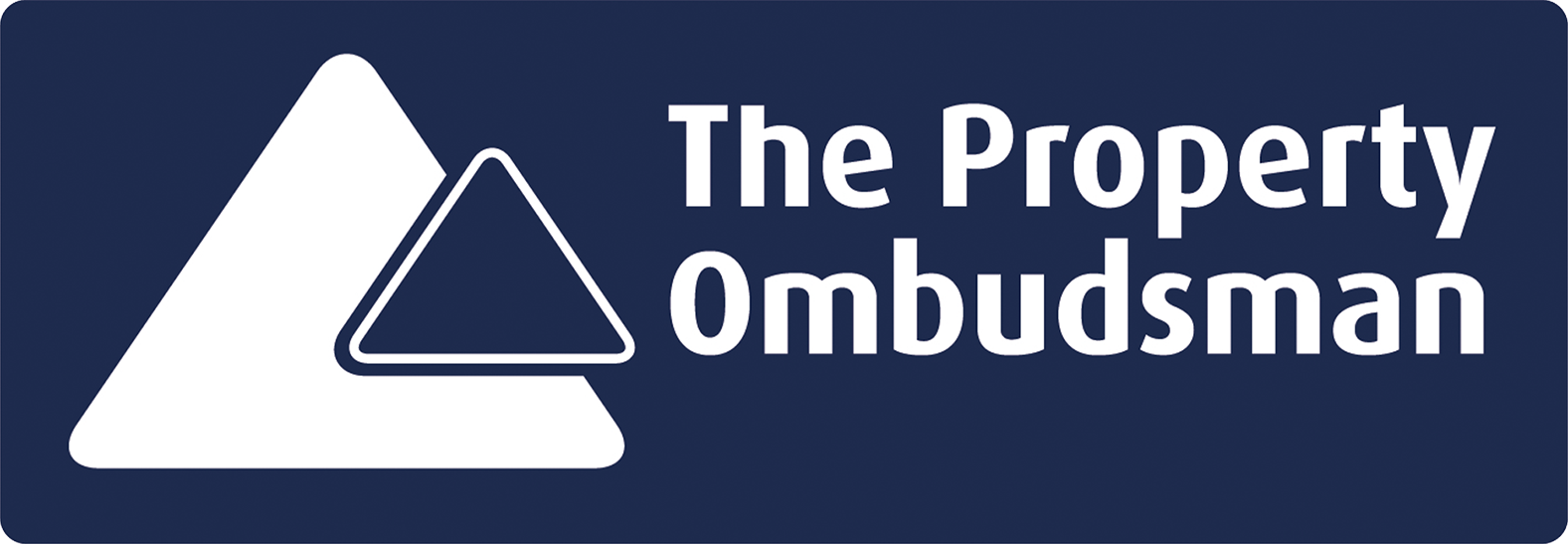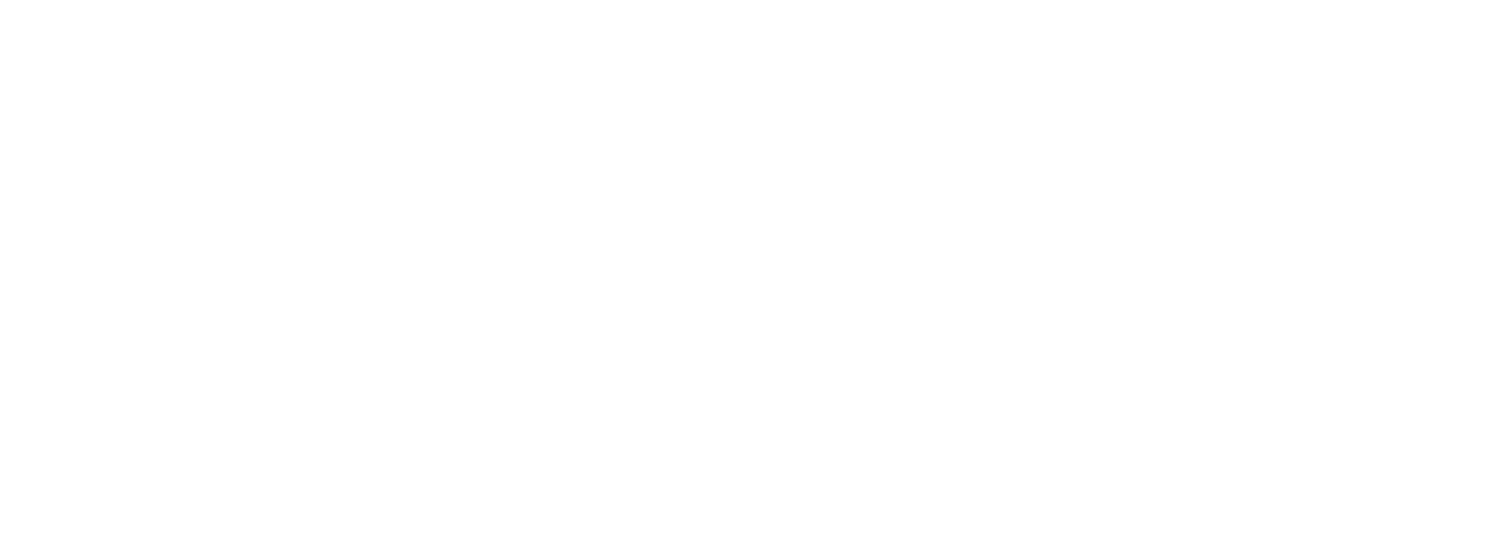-
Request Viewing
Request Viewing
Please complete the form below and a member of staff will be in touch shortly.
Old Nazeing Road, Broxbourne
4 Bedrooms
2 Bathrooms
3 Receptions
For Sale
£850,000
Offers Over
Property Summary
Nestled on the desirable Old Nazeing Road in Broxbourne, this stunning detached family home, built in 1997, offers a perfect blend of comfort and convenience. Spanning an impressive 1,761 square feet (inc outbuildings), the property features four spacious double bedrooms and two well-appointed bathrooms, making it ideal for family living.
Upon entering, you are greeted by two inviting reception rooms that provide ample space for relaxation and entertaining and a study. The heart of the home is the recently fitted kitchen / breakfast room, which is both stylish and functional, perfect for family meals or hosting friends. with an additional laundry room.
The exterior of the property is equally impressive, boasting a generous 50-foot block-paved driveway that accommodates up to six vehicles, ensuring parking is never a concern. The meticulously maintained 130-foot south-facing rear garden is a true highlight, featuring a summer house, a garden shed, and a versatile brick-built outbuilding, offering endless possibilities for use.
Situated in a tranquil area surrounded by the picturesque Lea Valley Nature Reserve, this home provides a serene, semi-rural atmosphere while remaining conveniently close to Broxbourne British Rail Station. The station offers fast and frequent services to London Liverpool Street, Stansted Airport, and Cambridge, making it an excellent choice for commuters.
The Lea Valley is renowned for its leisure and sporting opportunities, with numerous country and riverside walks, complemented by charming pubs along the way. Additionally, Broxbourne town centre is just a short distance away, providing a variety of shops to meet everyday needs.
This property, with its thoughtful design and prime location, presents a wonderful opportunity for those seeking a family home in a peaceful yet accessible setting.
Services include mains drainage, water, gas, electricity.
Upon entering, you are greeted by two inviting reception rooms that provide ample space for relaxation and entertaining and a study. The heart of the home is the recently fitted kitchen / breakfast room, which is both stylish and functional, perfect for family meals or hosting friends. with an additional laundry room.
The exterior of the property is equally impressive, boasting a generous 50-foot block-paved driveway that accommodates up to six vehicles, ensuring parking is never a concern. The meticulously maintained 130-foot south-facing rear garden is a true highlight, featuring a summer house, a garden shed, and a versatile brick-built outbuilding, offering endless possibilities for use.
Situated in a tranquil area surrounded by the picturesque Lea Valley Nature Reserve, this home provides a serene, semi-rural atmosphere while remaining conveniently close to Broxbourne British Rail Station. The station offers fast and frequent services to London Liverpool Street, Stansted Airport, and Cambridge, making it an excellent choice for commuters.
The Lea Valley is renowned for its leisure and sporting opportunities, with numerous country and riverside walks, complemented by charming pubs along the way. Additionally, Broxbourne town centre is just a short distance away, providing a variety of shops to meet everyday needs.
This property, with its thoughtful design and prime location, presents a wonderful opportunity for those seeking a family home in a peaceful yet accessible setting.
Services include mains drainage, water, gas, electricity.
Rooms
Rooms
Full Details
Entrance Door
Entrance Hall 7.62m x 1.50m
Cloakroom
Living/Dining Room 6.65m x 3.99m
Family Room 4.65m x 2.39m
Study 2.67m x 2.29m
Kitchen/ Breakfast Room 4.83m x 2.77m
Laundry Room 2.29m x 1.75m
First Floor
Bedroom One 3.86m x 3.73m inc wds
En-Suite Shower Room
Bedroom Two 3.66m x 3.00m
Family Bathroom 2.29m x 1.75m
Bedroom Three 3.86m x 2.51m
Bedroom Four 3.25m x 2.67m
Exterior
Large Front Driveway & Garden
South Facing Rear Garden 130ft
Shed 2.92m x 1.24m
Summer House/ Gym 3.45m x 2.92m
Detached Workshop 4.32m x 2.39m






